5581 Onnies Drive, Chesterfield, VA 23832
Local realty services provided by:ERA Woody Hogg & Assoc.
Upcoming open houses
- Sun, Nov 0212:00 pm - 02:00 pm
Listed by:grant leonard
Office:real broker llc.
MLS#:2529752
Source:RV
Price summary
- Price:$375,000
- Price per sq. ft.:$266.15
About this home
Completely refreshed and ready to impress! This beautifully renovated 3 bedroom, 2 bath rancher blends modern updates with effortless single-level living. Every detail has been thoughtfully redone to create a home that feels brand new from top to bottom. Step inside to discover bright, open living spaces with all-new LVP flooring throughout the main areas, providing both style and durability. The spacious living room welcomes you in and flows easily into the fully renovated kitchen, complete with stone countertops, a tile backsplash, and all-new stainless steel appliances. The adjoining eat-in area is perfectly lit by a modern ceiling fixture, creating an inviting spot for everyday meals.
Just off the kitchen, the new deck offers a great place to relax or entertain, while the family room with recessed lighting provides additional living space and convenient direct access to the finished 1.5-car garage, featuring fresh paint, an automatic door opener, and a pedestrian entry. Down the hall, the renovated hall bath showcases new tile flooring and a tiled shower/tub combo, while two comfortable bedrooms offer double closets and ceiling fans for comfort and functionality. The primary suite serves as a private retreat, complete with a large double closet and a fully updated ensuite bath featuring a standing tiled shower and tile flooring. Nearly every surface of this home has been upgraded, including a new HVAC system, all-new ductwork, all-new windows, recessed lighting, full kitchen and bathroom renovations, new septic system, and fresh landscaping that enhances its curb appeal.
A paved double-wide driveway, covered front stoop, and low-maintenance exterior complete the package, making this home as practical as it is polished. Ideally located near Chesterfield Towne Center, a plethora of dining options, Route 288, and Hull St, 5581 Onnies Drive offers a perfect blend of quality craftsmanship and everyday comfort. Come experience a move-in-ready home where everything feels new again, schedule your tour today!
Contact an agent
Home facts
- Year built:1984
- Listing ID #:2529752
- Added:2 day(s) ago
- Updated:November 01, 2025 at 02:36 PM
Rooms and interior
- Bedrooms:3
- Total bathrooms:2
- Full bathrooms:2
- Living area:1,409 sq. ft.
Heating and cooling
- Cooling:Central Air
- Heating:Electric, Heat Pump
Structure and exterior
- Roof:Composition, Shingle
- Year built:1984
- Building area:1,409 sq. ft.
- Lot area:0.43 Acres
Schools
- High school:Clover Hill
- Middle school:Bailey Bridge
- Elementary school:Jacobs Road
Utilities
- Water:Public
- Sewer:Septic Tank
Finances and disclosures
- Price:$375,000
- Price per sq. ft.:$266.15
- Tax amount:$2,175 (2025)
New listings near 5581 Onnies Drive
- Open Sat, 1 to 4pmNew
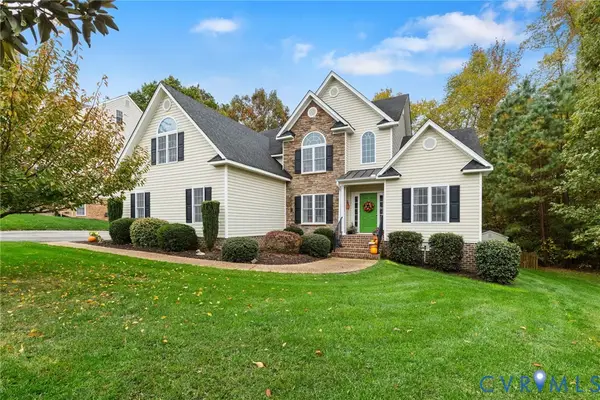 $535,000Active4 beds 3 baths2,664 sq. ft.
$535,000Active4 beds 3 baths2,664 sq. ft.14912 Willow Hill Lane, Chesterfield, VA 23832
MLS# 2530379Listed by: LONG & FOSTER REALTORS - Open Sat, 12 to 2pmNew
 $364,900Active3 beds 3 baths1,544 sq. ft.
$364,900Active3 beds 3 baths1,544 sq. ft.4468 Braden Woods Drive, Chesterfield, VA 23832
MLS# 2529185Listed by: KELLER WILLIAMS REALTY - New
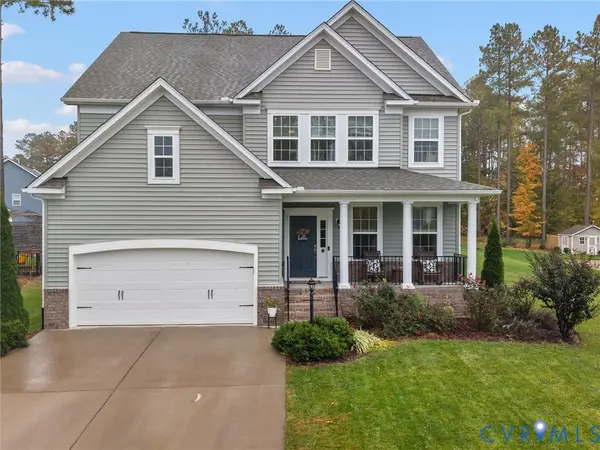 $750,000Active5 beds 4 baths3,605 sq. ft.
$750,000Active5 beds 4 baths3,605 sq. ft.8207 Wolfboro Court, Chesterfield, VA 23832
MLS# 2530307Listed by: REAL BROKER LLC - New
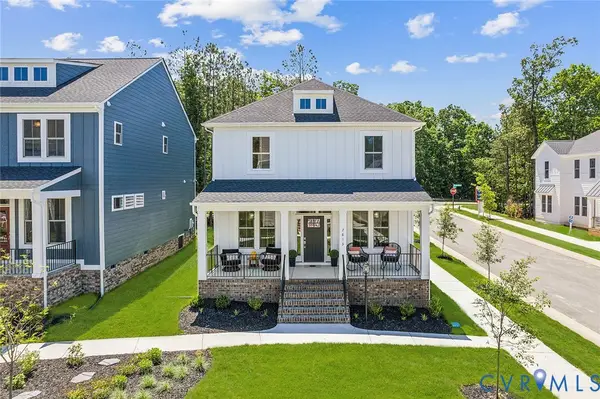 $460,000Active4 beds 4 baths2,688 sq. ft.
$460,000Active4 beds 4 baths2,688 sq. ft.7813 Oak Grove Tree Drive, Chesterfield, VA 23832
MLS# 2530333Listed by: PROVIDENCE HILL REAL ESTATE - New
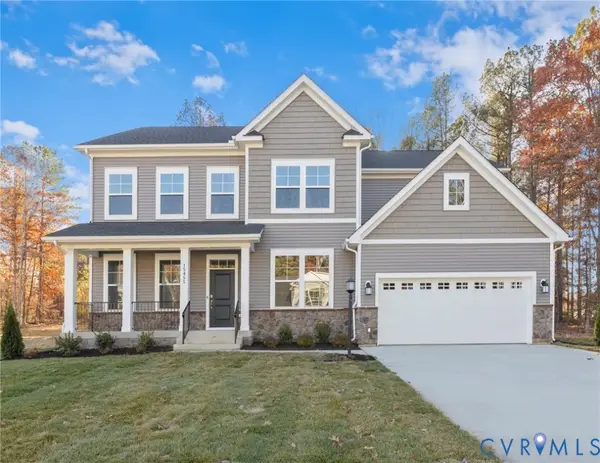 $654,040Active5 beds 5 baths3,885 sq. ft.
$654,040Active5 beds 5 baths3,885 sq. ft.8713 Centerline Drive, Chesterfield, VA 23832
MLS# 2530231Listed by: KEETON & CO REAL ESTATE - New
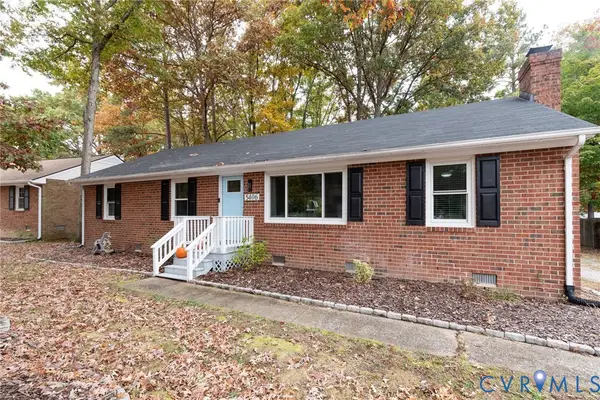 $374,950Active3 beds 3 baths1,377 sq. ft.
$374,950Active3 beds 3 baths1,377 sq. ft.5406 Ridgerun Terrace, Chesterfield, VA 23832
MLS# 2529335Listed by: INVESTORS LAND CO - New
 $150,000Active4.1 Acres
$150,000Active4.1 Acres15818 Chesdin Bluff Drive, Chesterfield, VA 23838
MLS# 2530264Listed by: BASE CAMP REALTY OF VA INC - New
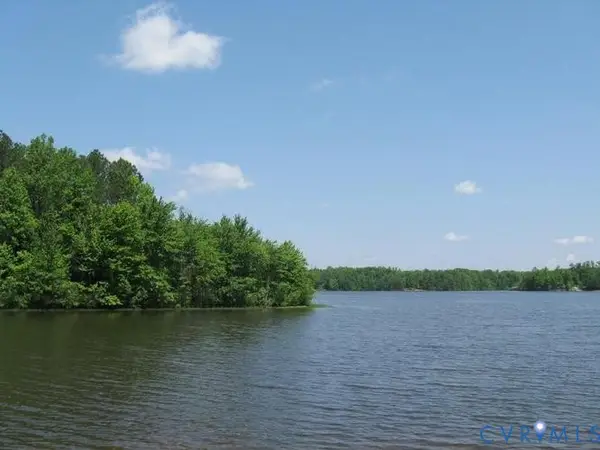 $95,000Active0.99 Acres
$95,000Active0.99 Acres13454 Drake Mallard Court, Chesterfield, VA 23838
MLS# 2530267Listed by: BASE CAMP REALTY OF VA INC - New
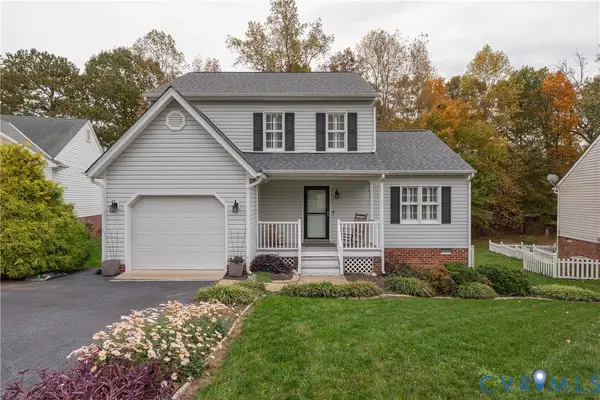 $389,500Active3 beds 3 baths1,814 sq. ft.
$389,500Active3 beds 3 baths1,814 sq. ft.14937 Featherchase Drive, Chesterfield, VA 23832
MLS# 2530031Listed by: RE/MAX COMMONWEALTH
