6012 Scotts Bluff Way, Chesterfield, VA 23832
Local realty services provided by:ERA Woody Hogg & Assoc.
Listed by:karen steen
Office:long & foster realtors
MLS#:2508944
Source:RV
Price summary
- Price:$450,000
- Price per sq. ft.:$202.7
- Monthly HOA dues:$76.67
About this home
One of the few one story homes in this area! This beautifully maintained home in the peaceful Cascade Creek subdivision of Chesterfield offers the perfect balance of quiet suburban living and close proximity to the city. Built in 2015, this single-level home offers 2,220 square feet of thoughtfully designed, well maintained living space, with an additional 310 square feet of partly unfinished space above the garage. From the moment you step inside, you'll notice the quality. Gleaming wood floors stretch throughout the entire home, the open floor plan, vaulted ceiling in living room creates a light, airy feel, while a cozy gas fireplace, flanked by custom built-in bookcases, invites you to settle in and relax. The kitchen with its granite countertops, solid wood cabinetry and being open to the Great room is ready for everything from quick weeknight dinners to holiday hosting. The seamless flow through the dining and living areas makes entertaining easy and everyday life feel effortless. With three bedrooms and two and a half baths, including a large private primary suite, there's room for everyone to spread out and enjoy. A two-car garage provides plenty of storage. And the quiet, well-kept streets of Cascade Creek make coming home feel like a true retreat. A brand new deck out in the back, a full house generator and an in ground irrigation system round out this beautiful property. Whether you're working in the city, looking for more space, or simply craving a slower pace, this home offers a rare opportunity to have it all—modern comfort, quality construction, and a location that keeps you close to everything while giving you room to breathe. Come see what suburban life looks like!
Contact an agent
Home facts
- Year built:2015
- Listing ID #:2508944
- Added:161 day(s) ago
- Updated:September 13, 2025 at 07:31 AM
Rooms and interior
- Bedrooms:3
- Total bathrooms:3
- Full bathrooms:2
- Half bathrooms:1
- Living area:2,220 sq. ft.
Heating and cooling
- Cooling:Attic Fan, Central Air
- Heating:Baseboard, Electric, Natural Gas
Structure and exterior
- Roof:Composition
- Year built:2015
- Building area:2,220 sq. ft.
- Lot area:0.32 Acres
Schools
- High school:Clover Hill
- Middle school:Manchester
- Elementary school:Jacobs Road
Utilities
- Water:Public
- Sewer:Public Sewer
Finances and disclosures
- Price:$450,000
- Price per sq. ft.:$202.7
- Tax amount:$3,811 (2024)
New listings near 6012 Scotts Bluff Way
- Open Sat, 1 to 3pmNew
 $424,950Active3 beds 3 baths2,192 sq. ft.
$424,950Active3 beds 3 baths2,192 sq. ft.14213 Amstel Bluff Terrace, Chesterfield, VA 23838
MLS# 2526869Listed by: KW METRO CENTER - New
 $389,950Active3 beds 2 baths1,989 sq. ft.
$389,950Active3 beds 2 baths1,989 sq. ft.5707 Scotts Bluff Way, Chesterfield, VA 23832
MLS# 2526958Listed by: THE HOGAN GROUP REAL ESTATE - New
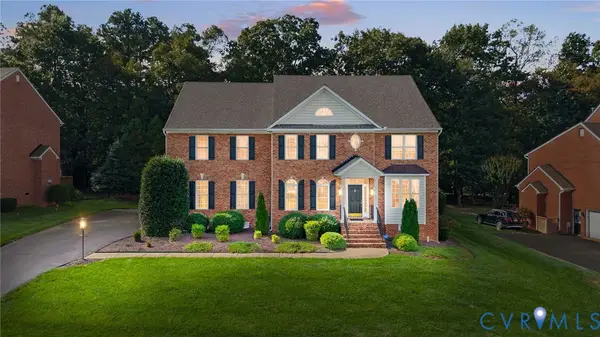 $620,000Active4 beds 3 baths3,551 sq. ft.
$620,000Active4 beds 3 baths3,551 sq. ft.9318 Mahogany Drive, Chesterfield, VA 23832
MLS# 2520432Listed by: NEST REALTY GROUP - Open Sat, 11am to 1pmNew
 $415,000Active3 beds 3 baths1,800 sq. ft.
$415,000Active3 beds 3 baths1,800 sq. ft.6612 Rossville Drive, Chesterfield, VA 23832
MLS# 2523191Listed by: THE RICK COX REALTY GROUP - New
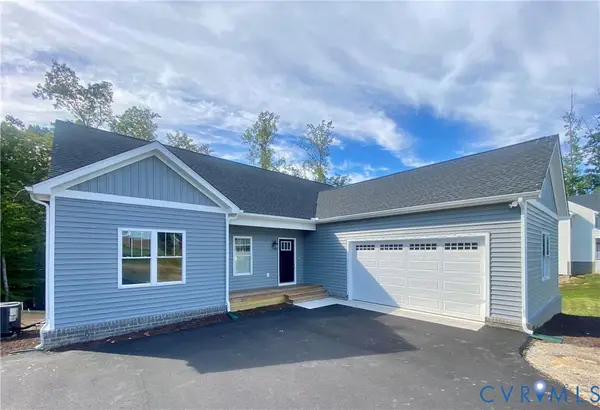 $459,500Active4 beds 4 baths2,173 sq. ft.
$459,500Active4 beds 4 baths2,173 sq. ft.15624 Corte Castle Terrace, Chesterfield, VA 23838
MLS# 2523202Listed by: JOYNER FINE PROPERTIES - Open Sun, 1 to 3pmNew
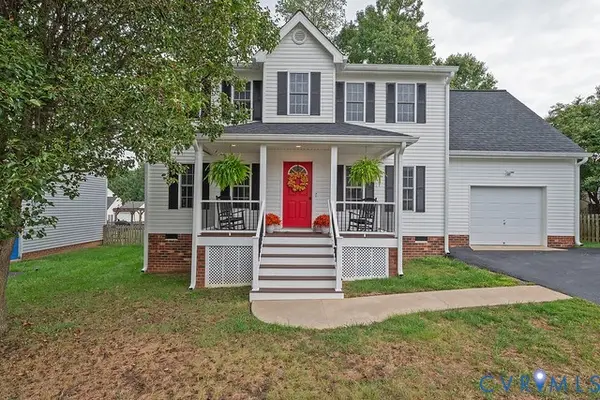 $427,700Active4 beds 3 baths1,902 sq. ft.
$427,700Active4 beds 3 baths1,902 sq. ft.7849 Winding Ash Court, Chesterfield, VA 23832
MLS# 2527033Listed by: VIRGINIA CAPITAL REALTY - New
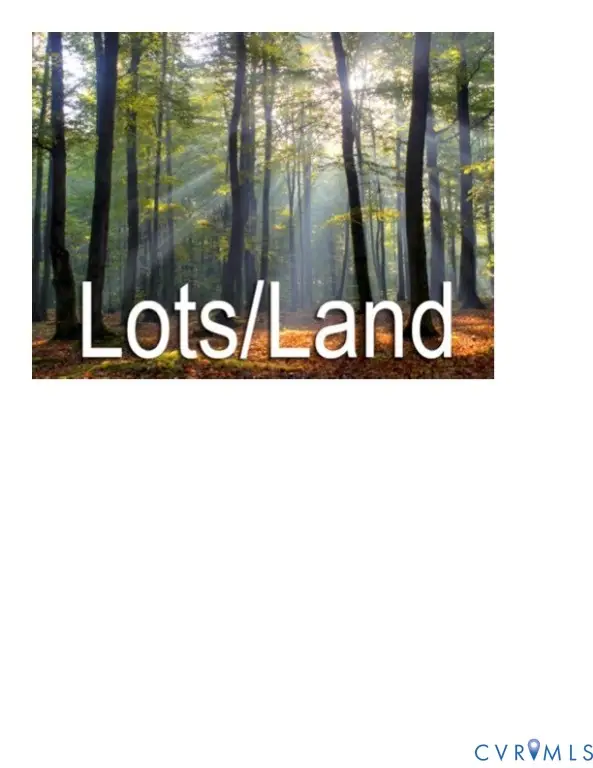 $115,000Active3.18 Acres
$115,000Active3.18 Acres15000 Bradley Bridge, Chesterfield, VA 23838
MLS# 2526974Listed by: REAL BROKER LLC - Open Sat, 12 to 2pmNew
 $550,000Active3 beds 2 baths1,905 sq. ft.
$550,000Active3 beds 2 baths1,905 sq. ft.9330 Widthby Road, Chesterfield, VA 23832
MLS# 2526202Listed by: RIVER CITY ELITE PROPERTIES - REAL BROKER - Open Sun, 2 to 4pmNew
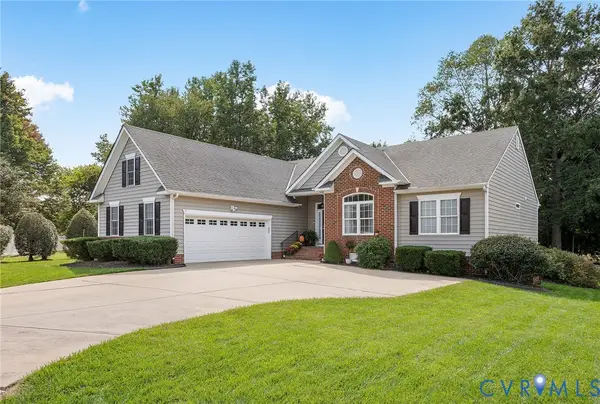 $450,000Active4 beds 2 baths2,009 sq. ft.
$450,000Active4 beds 2 baths2,009 sq. ft.9166 Stonecreek Club Place, Chesterfield, VA 23832
MLS# 2526492Listed by: LONG & FOSTER REALTORS - Open Sat, 2 to 4pmNew
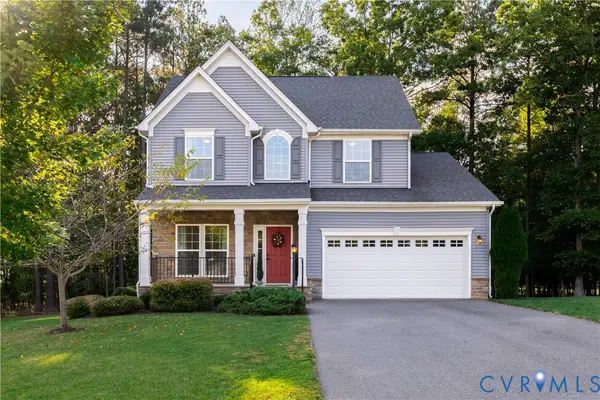 $540,000Active3 beds 3 baths2,141 sq. ft.
$540,000Active3 beds 3 baths2,141 sq. ft.15542 Centerline Court, Chesterfield, VA 23832
MLS# 2526777Listed by: JOYNER FINE PROPERTIES
