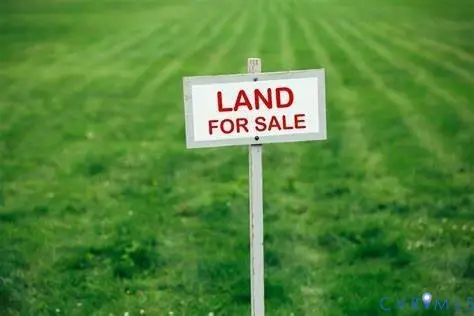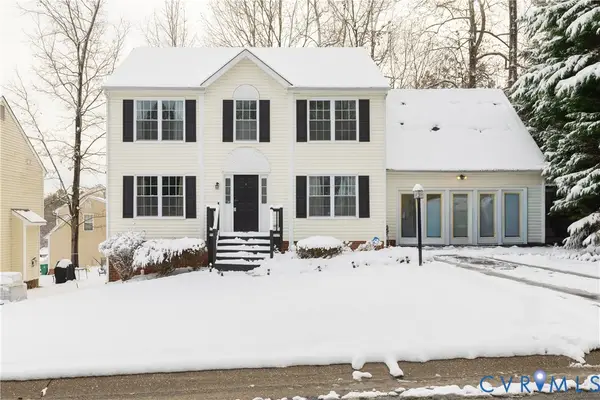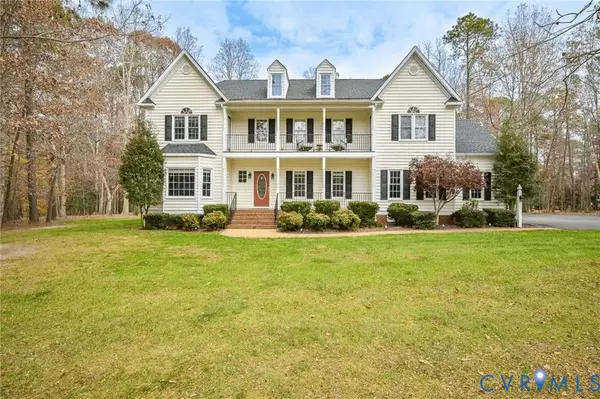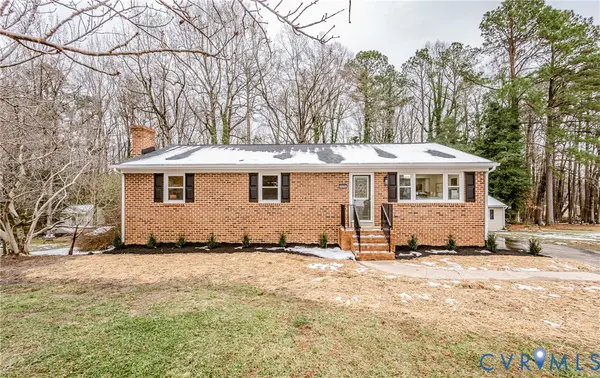6512 N Stevens Hollow Drive, Chesterfield, VA 23832
Local realty services provided by:Napier Realtors ERA
Listed by: cary ridenhour
Office: exp realty llc.
MLS#:2529537
Source:RV
Price summary
- Price:$299,999
- Price per sq. ft.:$280.37
About this home
Welcome to your beautifully updated ranch home in Chesterfield! This open floor plan boasts new LVP flooring, fresh paint, new HVAC, new lighting, new plumbing, new bathroom vanities & showers, and new kitchen cabinets. The kitchen is a showstopper with quartz countertops and stainless steel appliances - opening seamlessly to the dining and living areas; it's perfect for entertaining or for families watching children play. The primary suite features a walk-in closet and private en-suite, while two additional bedrooms share a fully renovated hall bath. A large laundry room provides plenty of space for laundry day appliances. Outside you'll enjoy a new roof, fresh exterior paint, a new deck, and new landscaping with mature shade trees on hot summer days. Located near the Chippenham (150) and Hull St. (360) corridor, this home offers easy access to restaurants, shopping, and major employers - plus nearby is the YMCA, Rosie’s Casino, the VA & St. Francis Hospitals, and quick commutes to I-64 and I-95. Don’t miss this move-in ready gem — schedule your showing today!
Contact an agent
Home facts
- Year built:1985
- Listing ID #:2529537
- Added:56 day(s) ago
- Updated:December 17, 2025 at 10:50 AM
Rooms and interior
- Bedrooms:3
- Total bathrooms:2
- Full bathrooms:2
- Living area:1,070 sq. ft.
Heating and cooling
- Cooling:Central Air, Electric
- Heating:Electric, Forced Air, Heat Pump
Structure and exterior
- Roof:Composition, Shingle
- Year built:1985
- Building area:1,070 sq. ft.
- Lot area:0.31 Acres
Schools
- High school:Manchester
- Middle school:Providence
- Elementary school:Chalkley
Utilities
- Water:Public
- Sewer:Public Sewer
Finances and disclosures
- Price:$299,999
- Price per sq. ft.:$280.37
- Tax amount:$1,954 (2024)
New listings near 6512 N Stevens Hollow Drive
- New
 $225,000Active5 Acres
$225,000Active5 Acres14430 N Ivey Mill Road, Chesterfield, VA 23838
MLS# 2533036Listed by: VALENTINE PROPERTIES - New
 $529,900Active3 beds 2 baths1,905 sq. ft.
$529,900Active3 beds 2 baths1,905 sq. ft.9330 Widthby Road, Chesterfield, VA 23832
MLS# 2533191Listed by: RIVER CITY ELITE PROPERTIES - REAL BROKER - New
 $399,950Active4 beds 3 baths2,434 sq. ft.
$399,950Active4 beds 3 baths2,434 sq. ft.6711 Gills Gate Drive, Chesterfield, VA 23832
MLS# 2531731Listed by: KELLER WILLIAMS REALTY - New
 $599,999Active5 beds 3 baths3,410 sq. ft.
$599,999Active5 beds 3 baths3,410 sq. ft.10818 Macandrew Lane, Chesterfield, VA 23838
MLS# 2532052Listed by: LONG & FOSTER REALTORS - New
 $875,000Active39.12 Acres
$875,000Active39.12 Acres19319 River Road, Chesterfield, VA 23838
MLS# 2533124Listed by: HOMETOWN REALTY - New
 $945,000Active5 beds 4 baths3,968 sq. ft.
$945,000Active5 beds 4 baths3,968 sq. ft.9200 Barrows Hill Court, Chesterfield, VA 23838
MLS# 2533059Listed by: OPEN GATE REALTY GROUP  $79,900Pending2 Acres
$79,900Pending2 Acres19331 River Road, Chesterfield, VA 23838
MLS# 2533112Listed by: HOMETOWN REALTY $56,000Pending1 Acres
$56,000Pending1 Acres19401 River Road, Chesterfield, VA 23838
MLS# 2533108Listed by: HOMETOWN REALTY- Open Sat, 12 to 3pmNew
 $539,900Active5 beds 3 baths2,639 sq. ft.
$539,900Active5 beds 3 baths2,639 sq. ft.9119 Clearbrook Court, Chesterfield, VA 23832
MLS# 2532429Listed by: LEGACY BUILDERS REAL ESTATE GROUP LLC - New
 $439,500Active5 beds 3 baths2,646 sq. ft.
$439,500Active5 beds 3 baths2,646 sq. ft.11251 Celtic Road, Chesterfield, VA 23838
MLS# 2532916Listed by: FATHOM REALTY VIRGINIA
