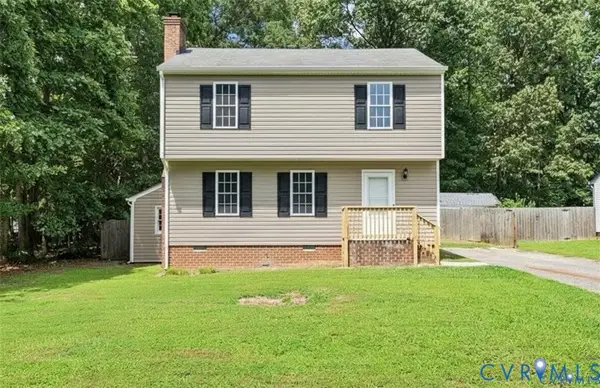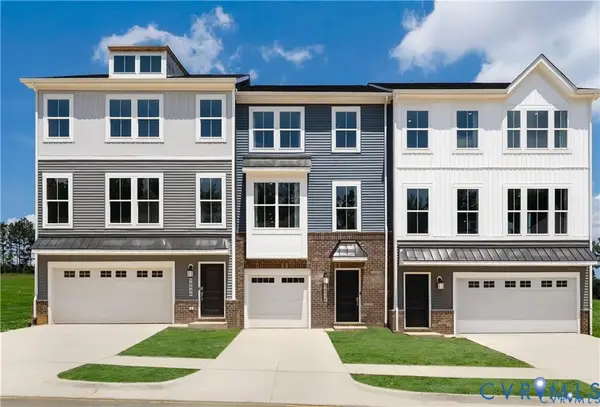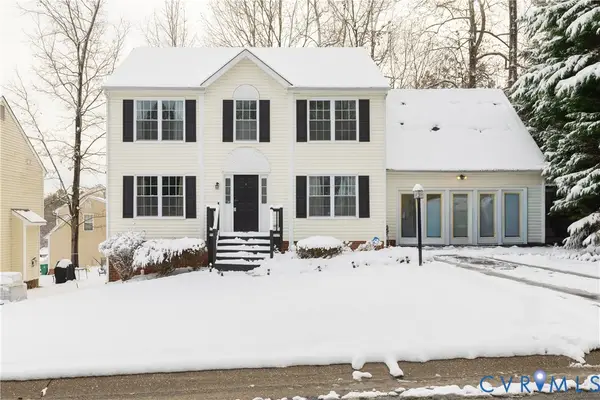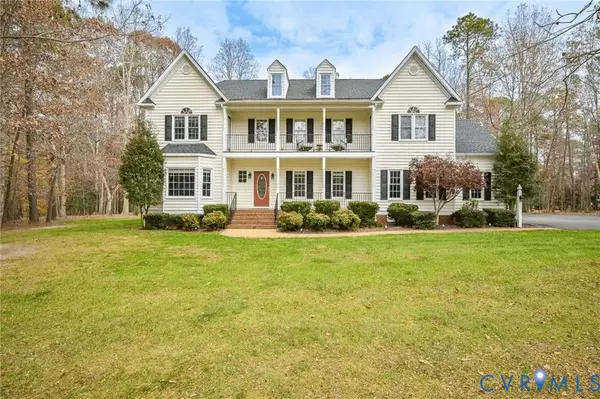7936 Mill River Lane, Chesterfield, VA 23832
Local realty services provided by:Napier Realtors ERA
7936 Mill River Lane,Chesterfield, VA 23832
$430,000
- 3 Beds
- 4 Baths
- 2,670 sq. ft.
- Single family
- Pending
Listed by: michael parrish
Office: neumann & dunn real estate
MLS#:2531815
Source:RV
Price summary
- Price:$430,000
- Price per sq. ft.:$161.05
- Monthly HOA dues:$76.67
About this home
Welcome to 7936 Mill River Ln, nestled in the heart of the highly desirable Five Forks Village community. This spacious transitional home offers more than 2,600 sq.ft. of living space on a picturesque ½-acre lot, complete with a paved driveway, a fully finished basement, and convenient access to 288. Step inside and you'll immediately notice the abundance of natural light throughout. Just off the foyer is the formal living room, which flows seamlessly into the dining area and is highlighted by the dramatic cathedral ceilings. From there, you enter the heart of the home; the fully renovated kitchen (’22) featuring new granite countertops, modern appliances, and an inviting breakfast nook with access to the rear deck. The adjoining living room, complete with a cozy gas fireplace, offers the perfect spot to unwind and enjoy your favorite show. A half bath and garage access complete the main level. Downstairs, the fully finished basement provides over 600 sq. ft. of additional living space, along with a new full bathroom (’23). This flexible area is ideal for a fourth bedroom, in-law suite, home gym, office, media room, or anything else your lifestyle requires. Upstairs, you’ll find a spacious loft, along with three comfortable bedrooms, each offering generous closet space. The primary bedroom includes its own en-suite bathroom. Outside, a serene backyard and roomy deck provide the perfect setting to enjoy crisp mornings, cool evenings, and everything in between. Additional recent updates include; gutter guards, new kitchen appliances (stove, refrigerator & microwave ’23), granite countertops, a new roof (’23), and the added full bathroom in the basement — plus so much more. With a prime location close to shopping, dining, and major highways, this Chesterfield gem truly has it all. Don’t miss your chance — schedule your showing today!
Contact an agent
Home facts
- Year built:2000
- Listing ID #:2531815
- Added:29 day(s) ago
- Updated:December 18, 2025 at 08:37 AM
Rooms and interior
- Bedrooms:3
- Total bathrooms:4
- Full bathrooms:3
- Half bathrooms:1
- Living area:2,670 sq. ft.
Heating and cooling
- Cooling:Heat Pump
- Heating:Heat Pump, Natural Gas
Structure and exterior
- Roof:Composition, Shingle
- Year built:2000
- Building area:2,670 sq. ft.
- Lot area:0.53 Acres
Schools
- High school:Meadowbrook
- Middle school:Manchester
- Elementary school:Hening
Utilities
- Water:Public
- Sewer:Public Sewer
Finances and disclosures
- Price:$430,000
- Price per sq. ft.:$161.05
- Tax amount:$3,371 (2025)
New listings near 7936 Mill River Lane
- New
 $344,950Active3 beds 3 baths1,400 sq. ft.
$344,950Active3 beds 3 baths1,400 sq. ft.3901 Old Creek Road, Chesterfield, VA 23832
MLS# 2533377Listed by: SAMSON PROPERTIES  $369,400Pending3 beds 3 baths1,525 sq. ft.
$369,400Pending3 beds 3 baths1,525 sq. ft.14657 Hancock Towns Drive #Q-4, Chesterfield, VA 23832
MLS# 2533342Listed by: LONG & FOSTER REALTORS- New
 $454,680Active4 beds 4 baths2,427 sq. ft.
$454,680Active4 beds 4 baths2,427 sq. ft.8752 Pioneer Hill Drive, Chesterfield, VA 23832
MLS# 2533289Listed by: PROVIDENCE HILL REAL ESTATE - New
 $225,000Active5 Acres
$225,000Active5 Acres14430 N Ivey Mill Road, Chesterfield, VA 23838
MLS# 2533036Listed by: VALENTINE PROPERTIES - Open Sat, 12 to 2pmNew
 $529,900Active3 beds 2 baths1,905 sq. ft.
$529,900Active3 beds 2 baths1,905 sq. ft.9330 Widthby Road, Chesterfield, VA 23832
MLS# 2533191Listed by: RIVER CITY ELITE PROPERTIES - REAL BROKER - New
 $399,950Active4 beds 3 baths2,434 sq. ft.
$399,950Active4 beds 3 baths2,434 sq. ft.6711 Gills Gate Drive, Chesterfield, VA 23832
MLS# 2531731Listed by: KELLER WILLIAMS REALTY - Open Sun, 1 to 3pmNew
 $599,999Active5 beds 3 baths3,410 sq. ft.
$599,999Active5 beds 3 baths3,410 sq. ft.10818 Macandrew Lane, Chesterfield, VA 23838
MLS# 2532052Listed by: LONG & FOSTER REALTORS - New
 $875,000Active39.12 Acres
$875,000Active39.12 Acres19319 River Road, Chesterfield, VA 23838
MLS# 2533124Listed by: HOMETOWN REALTY - New
 $945,000Active5 beds 4 baths3,968 sq. ft.
$945,000Active5 beds 4 baths3,968 sq. ft.9200 Barrows Hill Court, Chesterfield, VA 23838
MLS# 2533059Listed by: OPEN GATE REALTY GROUP  $79,900Pending2 Acres
$79,900Pending2 Acres19331 River Road, Chesterfield, VA 23838
MLS# 2533112Listed by: HOMETOWN REALTY
