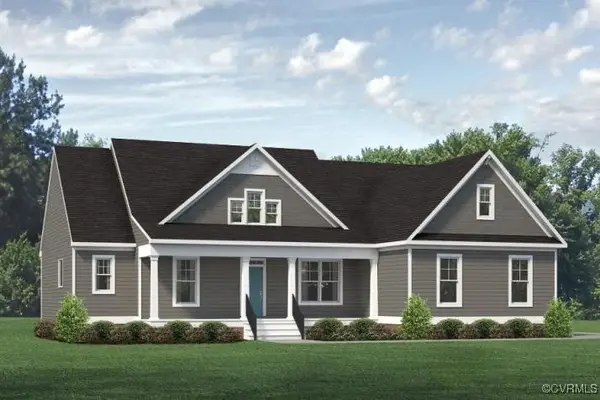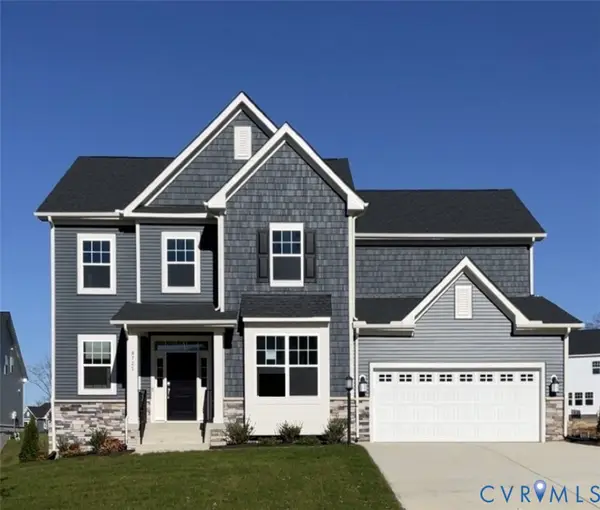8013 Clancy Place, Chesterfield, VA 23838
Local realty services provided by:Napier Realtors ERA
8013 Clancy Place,Chesterfield, VA 23838
$695,000
- 4 Beds
- 4 Baths
- 3,437 sq. ft.
- Single family
- Pending
Listed by: bill watson
Office: boyd realty group
MLS#:2528089
Source:RV
Price summary
- Price:$695,000
- Price per sq. ft.:$202.21
- Monthly HOA dues:$250
About this home
Here is your chance to own an ABSOLUTELY STUNNING craftsman on a PREMIUM LOT in the Lake Margaret age-restricted section of the Highlands. This BEAUTIFUL home has every upgrade imaginable that must be seen in person to be believed! You will LOVE that this home is tucked back into the cul-de-sac for added privacy. The longer driveway sets the mood and your list of must-haves begin to be checked off. The impressive front entry boasts stone stairs/apron, concrete porch with aluminum rails, stately columns and a STUNNING wood door with sidelights. Once inside you will notice the beautiful moldings along with the open & flowing floor plan. The extensive list of features & upgrades include: 4 or 5 bedrooms, 3.5 baths, beautifully stained hardwood floors throughout the first floor living areas, Great Room with gas FP & marble surround, built-in cabinetry, spacious dining room area, Chef's Kitchen with BEAUTIFUL cabinetry, recessed lights, granite with Island & Peninsula, 36" gas cooktop, GE Monogram appliances, SS appliances, instant water heater at the sink & Pantry closet, 1st floor Primary & ensuite with jetted tub, walk-in shower & spacious walk-in closet, 2 additional 1st floor bedrooms with adjoining full bath, a 1st floor 1/2 bath, laundry room w cabinetry, (2) 1st floor coat closets, 2 spacious 2nd floor bedrooms (perfect for guests) with an abundance of closet space, built-ins and a 2nd floor full bathroom with walk-in shower, whole house generator & humidifier, 2-zone HVAC with gas heat on 1st floor, tankless water heater, screened porch with vaulted ceilings, ceiling fan, vinyl railings and a fenced rear yard! Residents have access to a championship 18-hole golf course, three lakefront pools with clubhouse, restaurant, tennis courts, scenic trails, a playground, and 2 large lakes for fishing, paddling, and canoeing. Do yourself a favor and take a look at this lovely home and neighborhood TODAY before you miss it!!!
Contact an agent
Home facts
- Year built:2017
- Listing ID #:2528089
- Added:49 day(s) ago
- Updated:November 27, 2025 at 08:29 AM
Rooms and interior
- Bedrooms:4
- Total bathrooms:4
- Full bathrooms:3
- Half bathrooms:1
- Living area:3,437 sq. ft.
Heating and cooling
- Cooling:Zoned
- Heating:Electric, Forced Air, Heat Pump, Natural Gas, Zoned
Structure and exterior
- Roof:Composition
- Year built:2017
- Building area:3,437 sq. ft.
- Lot area:1.55 Acres
Schools
- High school:Matoaca
- Middle school:Matoaca
- Elementary school:Ettrick
Utilities
- Water:Public
- Sewer:Septic Tank
Finances and disclosures
- Price:$695,000
- Price per sq. ft.:$202.21
- Tax amount:$5,767 (2025)
New listings near 8013 Clancy Place
- New
 $990,000Active4 beds 5 baths4,437 sq. ft.
$990,000Active4 beds 5 baths4,437 sq. ft.9933 Third Branch Drive, Chesterfield, VA 23832
MLS# 2532308Listed by: VILLAGE CONCEPTS REALTY GROUP - New
 $416,900Active4 beds 3 baths2,132 sq. ft.
$416,900Active4 beds 3 baths2,132 sq. ft.5860 Heathers Crossing Drive, Chesterfield, VA 23832
MLS# 2532323Listed by: COLDWELL BANKER ELITE - New
 $414,590Active3 beds 4 baths2,283 sq. ft.
$414,590Active3 beds 4 baths2,283 sq. ft.8748 Pioneer Hill Drive, Chesterfield, VA 23832
MLS# 2532302Listed by: PROVIDENCE HILL REAL ESTATE  $668,950Pending4 beds 4 baths2,958 sq. ft.
$668,950Pending4 beds 4 baths2,958 sq. ft.10012 Boschen Woods Place, Chesterfield, VA 23838
MLS# 2432427Listed by: VIRGINIA COLONY REALTY INC- New
 $439,990Active3 beds 4 baths1,618 sq. ft.
$439,990Active3 beds 4 baths1,618 sq. ft.16331 Alexandria Court, Moseley, VA 23832
MLS# 2532149Listed by: KELLER WILLIAMS REALTY - New
 $429,990Active3 beds 4 baths1,618 sq. ft.
$429,990Active3 beds 4 baths1,618 sq. ft.16301 Alexandria Court, Moseley, VA 23832
MLS# 2532145Listed by: KELLER WILLIAMS REALTY - New
 $419,990Active4 beds 4 baths1,618 sq. ft.
$419,990Active4 beds 4 baths1,618 sq. ft.16307 Alexandria Court, Moseley, VA 23832
MLS# 2532146Listed by: KELLER WILLIAMS REALTY - New
 $417,990Active4 beds 4 baths1,618 sq. ft.
$417,990Active4 beds 4 baths1,618 sq. ft.16313 Alexandria Court, Moseley, VA 23832
MLS# 2532147Listed by: KELLER WILLIAMS REALTY - New
 $399,990Active3 beds 3 baths1,274 sq. ft.
$399,990Active3 beds 3 baths1,274 sq. ft.16319 Alexandria Court, Moseley, VA 23832
MLS# 2532148Listed by: KELLER WILLIAMS REALTY - New
 $639,000Active5 beds 5 baths3,751 sq. ft.
$639,000Active5 beds 5 baths3,751 sq. ft.8725 Centerline Drive, Chesterfield, VA 23832
MLS# 2531808Listed by: PROVIDENCE HILL REAL ESTATE
