8125 Seaview Drive, Chesterfield, VA 23838
Local realty services provided by:Napier Realtors ERA
8125 Seaview Drive,Chesterfield, VA 23838
$605,000
- 4 Beds
- 4 Baths
- 2,798 sq. ft.
- Single family
- Active
Listed by:
- Dianne Long(804) 794 - 4531Napier Realtors ERA
MLS#:2525117
Source:RV
Price summary
- Price:$605,000
- Price per sq. ft.:$216.23
- Monthly HOA dues:$43.75
About this home
When you drive up, your first reaction is WOW but when you walk in, you will say DOUBLE WOW! Welcome to this meticulously maintained home in the sought after community of The Highlands. This beautiful home is situated on an acre+ lot, on a private cul-de-sec and boasts front brick exterior, a screened porch, yards of decking, and a Koi pond. The interior is breathtaking with its raised ceilings, extensive custom windows, and flowing layout. The Kitchen has been upgraded with new cabinets, appliances, large island, granite counters and has a wonderful gathering area that would accommidate family and friends. First floor Primary Bedroom has a tray ceiling, his/her closets and on the seond floor is Primary Bedroom #2 which has a private bathroom and sitting area! The family room is breathaking, featuring a cathedral ceiling and a wall of gorgeous windows providing wonderful natural light! You will appreciate the care the owners have given this gem!
Contact an agent
Home facts
- Year built:1999
- Listing ID #:2525117
- Added:1 day(s) ago
- Updated:September 12, 2025 at 10:58 PM
Rooms and interior
- Bedrooms:4
- Total bathrooms:4
- Full bathrooms:3
- Half bathrooms:1
- Living area:2,798 sq. ft.
Heating and cooling
- Cooling:Central Air, Heat Pump, Zoned
- Heating:Electric, Forced Air, Heat Pump, Natural Gas, Zoned
Structure and exterior
- Roof:Composition
- Year built:1999
- Building area:2,798 sq. ft.
- Lot area:1.1 Acres
Schools
- High school:Matoaca
- Middle school:Matoaca
- Elementary school:Gates
Utilities
- Water:Public
- Sewer:Septic Tank
Finances and disclosures
- Price:$605,000
- Price per sq. ft.:$216.23
- Tax amount:$4,718 (2025)
New listings near 8125 Seaview Drive
- New
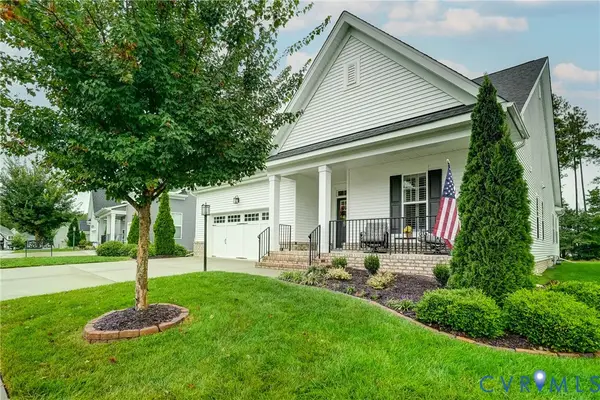 $575,000Active3 beds 2 baths2,152 sq. ft.
$575,000Active3 beds 2 baths2,152 sq. ft.16031 Blooming Road, Chesterfield, VA 23832
MLS# 2525827Listed by: LONG & FOSTER REALTORS - Open Sun, 11 to 1pm
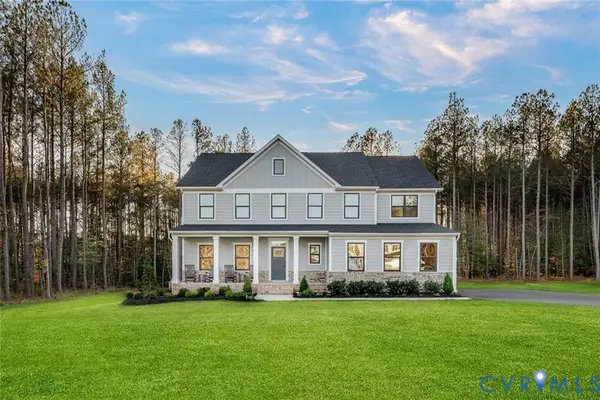 $599,990Active5 beds 3 baths3,082 sq. ft.
$599,990Active5 beds 3 baths3,082 sq. ft.13006 Thronford Terrace, Chesterfield, VA 23838
MLS# 2524043Listed by: LONG & FOSTER REALTORS - New
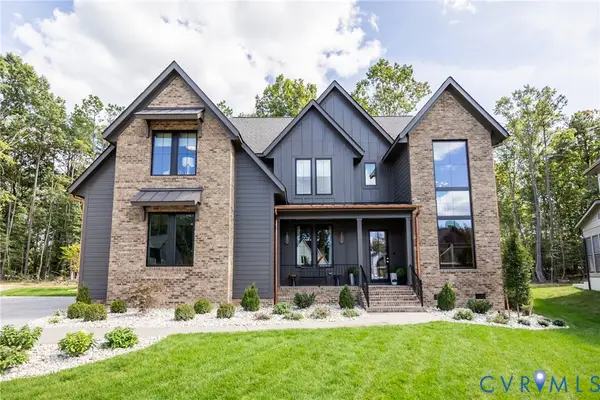 $1,495,000Active5 beds 6 baths4,474 sq. ft.
$1,495,000Active5 beds 6 baths4,474 sq. ft.17409 Singing Bird Court, Chesterfield, VA 23120
MLS# 2525607Listed by: LIZ MOORE & ASSOCIATES - New
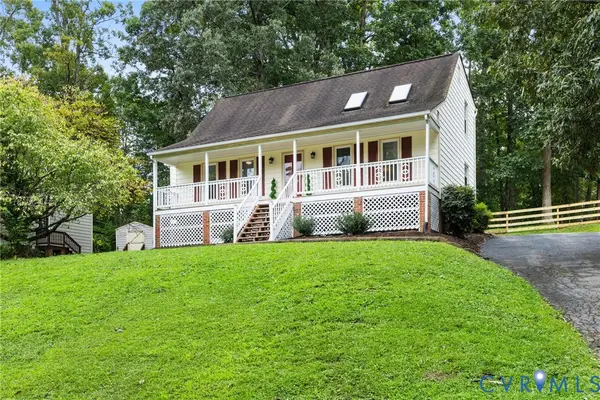 $309,999Active3 beds 2 baths1,614 sq. ft.
$309,999Active3 beds 2 baths1,614 sq. ft.2713 Mistwood Forest Drive, Chesterfield, VA 23831
MLS# 2525790Listed by: REAL BROKER LLC 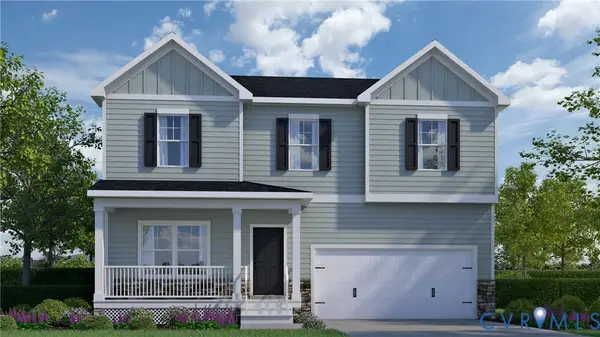 $503,855Pending4 beds 3 baths2,185 sq. ft.
$503,855Pending4 beds 3 baths2,185 sq. ft.10345 Qualla Trace Drive, Chesterfield, VA 23832
MLS# 2525822Listed by: HHHUNT REALTY INC- Open Sun, 1 to 3pmNew
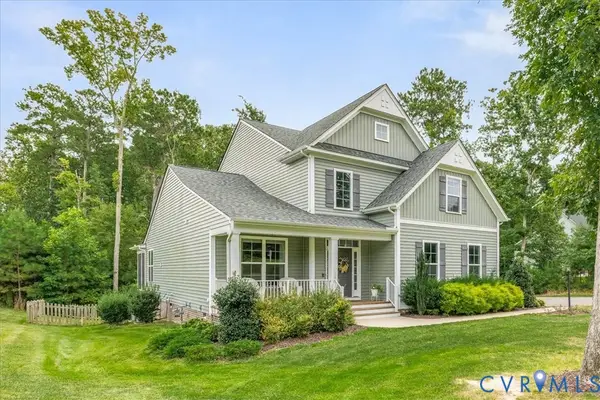 $598,500Active4 beds 4 baths2,962 sq. ft.
$598,500Active4 beds 4 baths2,962 sq. ft.13901 Comstock Landing Drive, Chesterfield, VA 23838
MLS# 2523223Listed by: VIRGINIA CAPITAL REALTY - New
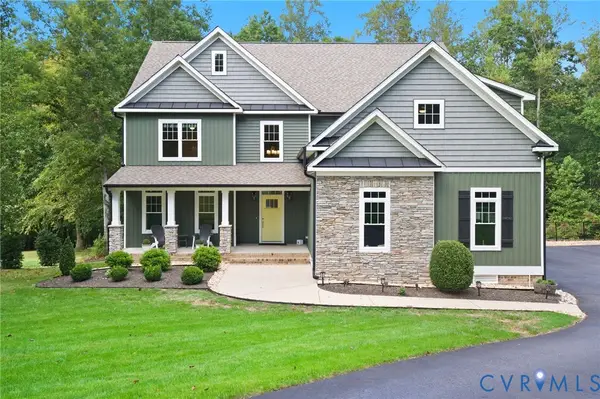 $1,100,000Active5 beds 5 baths6,221 sq. ft.
$1,100,000Active5 beds 5 baths6,221 sq. ft.12600 Lerwick Place, Chesterfield, VA 23838
MLS# 2525764Listed by: REAL BROKER LLC - New
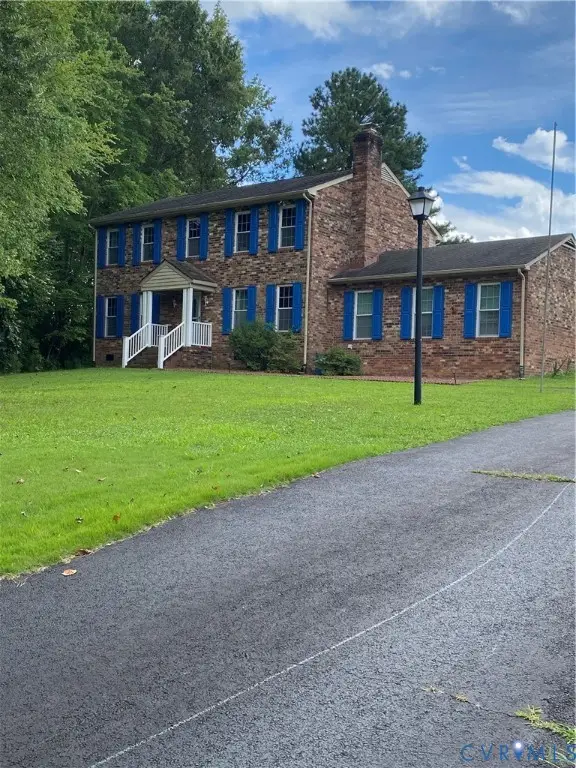 $410,000Active4 beds 3 baths2,818 sq. ft.
$410,000Active4 beds 3 baths2,818 sq. ft.7141 Barkbridge Road, Chesterfield, VA 23832
MLS# 2522871Listed by: UNITED REAL ESTATE RICHMOND - New
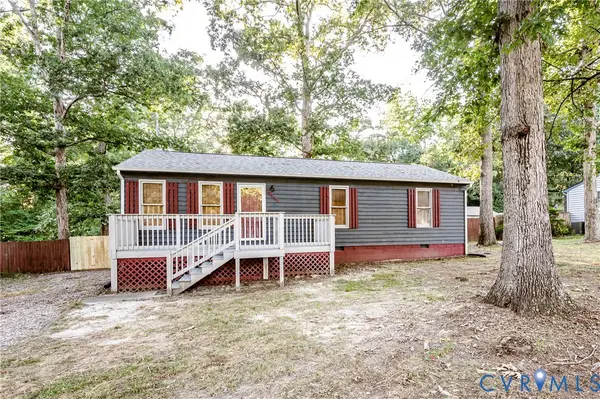 $179,000Active3 beds 2 baths1,056 sq. ft.
$179,000Active3 beds 2 baths1,056 sq. ft.17530 Chemin Road, Chesterfield, VA 23803
MLS# 2525807Listed by: EXP REALTY LLC - Open Sat, 1am to 4pmNew
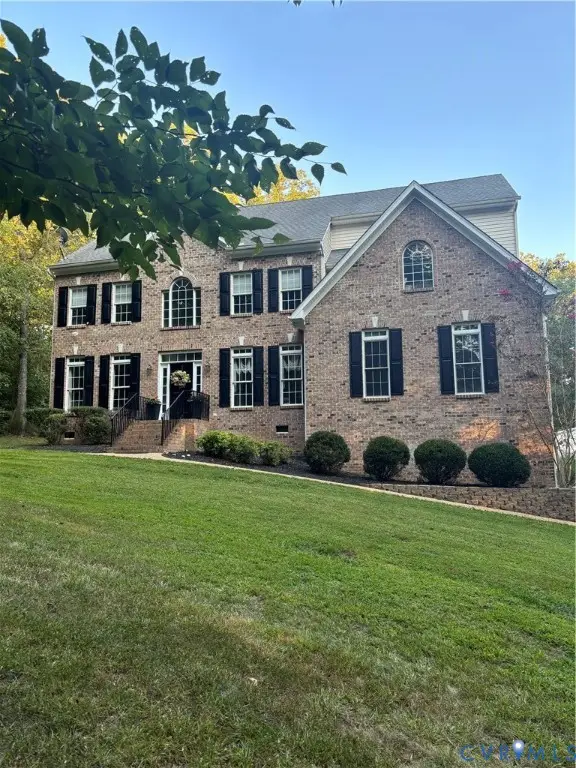 $799,950Active4 beds 5 baths3,399 sq. ft.
$799,950Active4 beds 5 baths3,399 sq. ft.15021 River Road, Chesterfield, VA 23838
MLS# 2524379Listed by: EXP REALTY LLC
