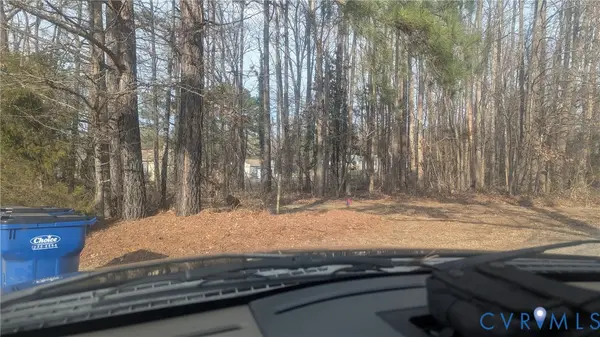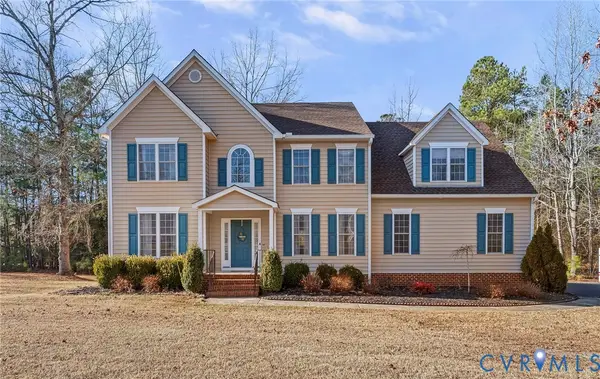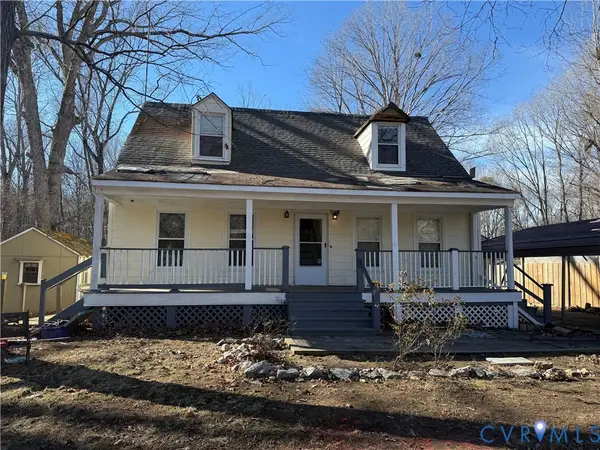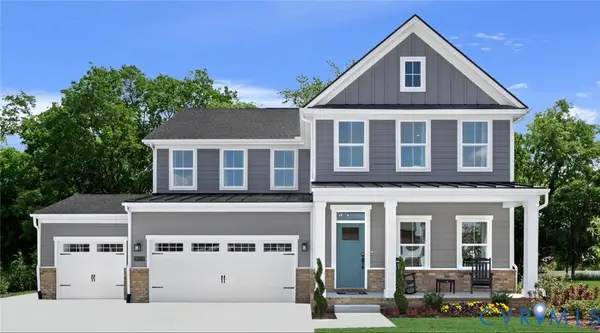8406 Capernwray Drive, Chesterfield, VA 23838
Local realty services provided by:ERA Woody Hogg & Assoc.
8406 Capernwray Drive,Chesterfield, VA 23838
$696,000
- 4 Beds
- 3 Baths
- 3,181 sq. ft.
- Single family
- Pending
Listed by: albert morgan, dee hall
Office: long & foster realtors
MLS#:2526382
Source:RV
Price summary
- Price:$696,000
- Price per sq. ft.:$218.8
- Monthly HOA dues:$40.75
About this home
Pristine and beautiful, just four years old, with established green lawn, extensive landscaping, expanded irrigation system with additional misters in flower beds, all the extras that new construction does not offer. Enjoy the beautiful, salt water, inground pool with concrete surround and an approx. 8' sun lounger and concrete decking with 12'x14' gazebo. Add your grill/outdoor kitchen and enjoy your own personal outdoor oasis. Interior features include an open floor plan with Luxury Vinyl Plank flooring throughout the first floor, tray ceiling in foyer, coffered ceiling in the spacious, open living room with gas fireplace, and plantation blinds throughout. Separate dining room with barn doors and stunning kitchen with 7'3"x5'2" beautiful granite island and farmhouse sink, stainless steel appliances, including GE SS 4 door refrigerator, subway tile backsplash, wall convection oven, microwave and walk in pantry. The Morning Room/breakfast area overlooks the kitchen and living room. Lovely primary suite with tray ceiling and attached primary bath featuring his and hers vanities, walk in tiled shower, large, walk in closet upgraded by Closet Mate. Additional guest room and bath on first floor. Upstairs features a loft/family room with access to the floored, walk in attic, two additional bedrooms, a separate office space and full bath. Enjoy the peace and security of a whole house generator and the property line extends into the woods beyond the fencing. *The interior Italian Murano hand blown chandelier above the stairs will be removed unless purchasers would like to purchase it. See agent for pricing. There is a Pest Control System contract in place covering yearly termite and quarterly pest coverage.
Contact an agent
Home facts
- Year built:2020
- Listing ID #:2526382
- Added:96 day(s) ago
- Updated:December 21, 2025 at 12:58 AM
Rooms and interior
- Bedrooms:4
- Total bathrooms:3
- Full bathrooms:3
- Living area:3,181 sq. ft.
Heating and cooling
- Cooling:Heat Pump, Zoned
- Heating:Electric, Forced Air, Natural Gas, Zoned
Structure and exterior
- Roof:Composition, Shingle
- Year built:2020
- Building area:3,181 sq. ft.
- Lot area:1.09 Acres
Schools
- High school:Matoaca
- Middle school:Matoaca
- Elementary school:Gates
Utilities
- Water:Public
- Sewer:Septic Tank
Finances and disclosures
- Price:$696,000
- Price per sq. ft.:$218.8
- Tax amount:$5,357 (2025)
New listings near 8406 Capernwray Drive
- New
 $494,990Active4 beds 3 baths2,169 sq. ft.
$494,990Active4 beds 3 baths2,169 sq. ft.15123 Bishops Run Court, Chesterfield, VA 23112
MLS# 2601070Listed by: KELLER WILLIAMS REALTY - New
 $18,000Active0.27 Acres
$18,000Active0.27 Acres10818 River Road, Chesterfield, VA 23838
MLS# 2601250Listed by: MATCHMAKER REALTY, INC. - New
 $228,500Active2 beds 2 baths1,024 sq. ft.
$228,500Active2 beds 2 baths1,024 sq. ft.7205 Shelton Ct, Chesterfield, VA 23832
MLS# 2601308Listed by: BHG BASE CAMP - Open Sun, 2 to 4pmNew
 $549,950Active4 beds 3 baths3,166 sq. ft.
$549,950Active4 beds 3 baths3,166 sq. ft.8605 Old Brompton Road, Chesterfield, VA 23832
MLS# 2600857Listed by: REAL BROKER LLC - New
 $575,000Active4 beds 4 baths3,158 sq. ft.
$575,000Active4 beds 4 baths3,158 sq. ft.12018 Eagle Pass Drive, Chesterfield, VA 23838
MLS# 2600323Listed by: 1ST CLASS REAL ESTATE PREMIER HOMES - New
 $399,900Active4 beds 3 baths2,384 sq. ft.
$399,900Active4 beds 3 baths2,384 sq. ft.14301 Plantation Trace Pl, CHESTERFIELD, VA 23838
MLS# VACF2001354Listed by: CROPPER HOME SALES, LLC - Open Sun, 1 to 3pmNew
 $599,950Active4 beds 3 baths2,739 sq. ft.
$599,950Active4 beds 3 baths2,739 sq. ft.7601 Oban Drive, Chesterfield, VA 23838
MLS# 2601094Listed by: THE HOGAN GROUP REAL ESTATE - New
 $250,000Active4 beds 2 baths1,224 sq. ft.
$250,000Active4 beds 2 baths1,224 sq. ft.4814 Scouters Circle, Chesterfield, VA 23832
MLS# 2601186Listed by: REAL BROKER LLC - New
 $599,000Active5 beds 4 baths3,050 sq. ft.
$599,000Active5 beds 4 baths3,050 sq. ft.11913 Woodbluff Court, Chesterfield, VA 23838
MLS# 2601100Listed by: RE/MAX COMMONWEALTH - New
 $574,990Active5 beds 4 baths3,306 sq. ft.
$574,990Active5 beds 4 baths3,306 sq. ft.7300 Parasol Court, North Chesterfield, VA 23234
MLS# 2601083Listed by: LONG & FOSTER REALTORS
