8500 Brechin Lane, Chesterfield, VA 23838
Local realty services provided by:ERA Real Estate Professionals
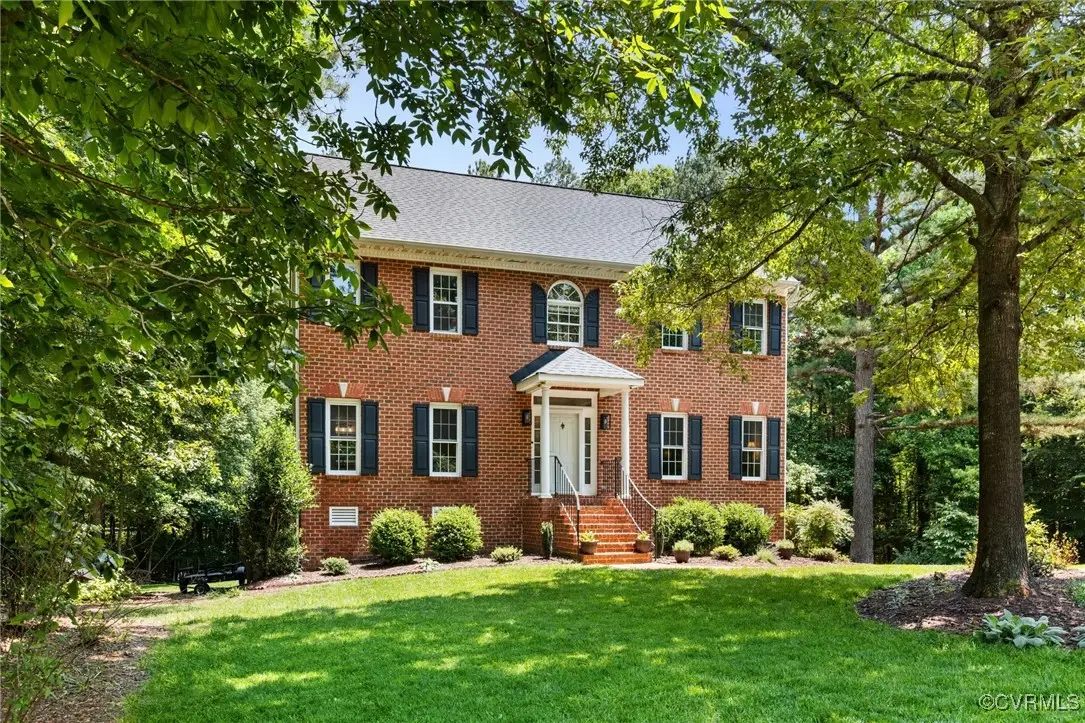

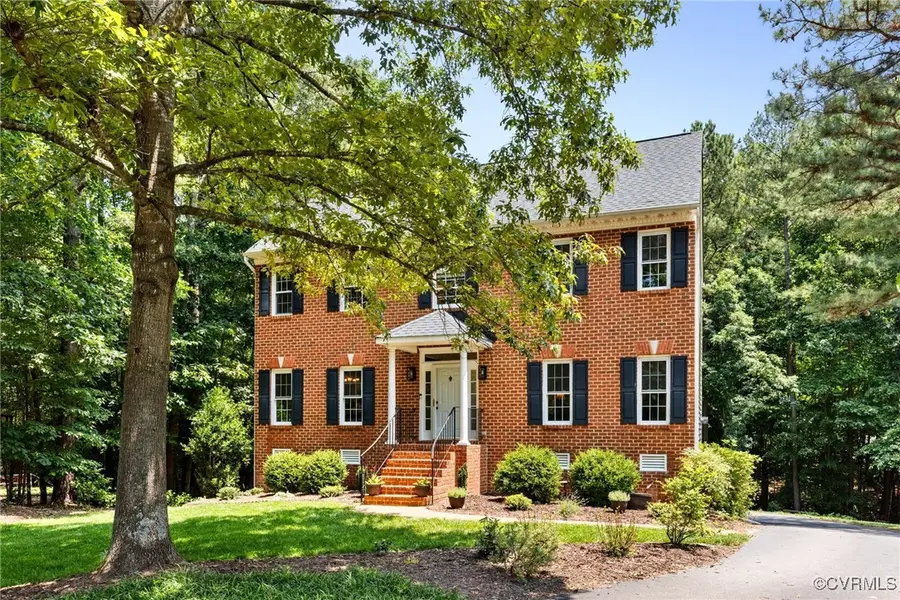
8500 Brechin Lane,Chesterfield, VA 23838
$589,000
- 4 Beds
- 3 Baths
- 2,712 sq. ft.
- Single family
- Active
Listed by:cabell childress
Office:long & foster realtors
MLS#:2515040
Source:RV
Price summary
- Price:$589,000
- Price per sq. ft.:$217.18
- Monthly HOA dues:$41.58
About this home
Come and see this STUNNING and meticulously maintained colonial in the lovely community of Chesterfield's "The Highlands"! This beautiful 4 bedroom / 2.5 bath home is well appointed throughout and glows with timeless charm and modern comfort. With a gorgeous brick front elevation, intentional landscaping and over 1.4 acres of mixed open/wooded land - it truly is a lovely home on a pristine lot. The main floor features true hardwood floors, a very spacious and open concept eat-in kitchen with loads of updates, bright and sunny living area with gas FP, dining room, office / bonus room and an updated half bath. The top floor provides 4 spacious bedrooms, all with very generously sized closets, and a large utility room. The primary bedroom offers plenty of space, walk-in closet and a very handsome en suite that has been completely updated with a luxurious new tile shower, free-standing tub, double vanity and more! This spacious home continues down to the finished basement area that has been carefully crafted into a very cozy space that could be set as a guest space (built-in daybed area), theatre room, rec room and all manner of other possibilities! The lot is magnificent with over 1.4 acres, partially wooded, and the lovely entertaining areas consisting of a high rise deck and fire pit / sitting area! The attached 2 car garage offers ample space for all of your utility storage needs with room leftover for work areas / shelving / workshop possibilities. This home's Highlands Community offers magnificent luxuries as well including clubhouse, pool, golf course and so much more! It truly is a MUST SEE and we sincerely look forward to your visit!
Contact an agent
Home facts
- Year built:1996
- Listing Id #:2515040
- Added:78 day(s) ago
- Updated:August 21, 2025 at 02:26 PM
Rooms and interior
- Bedrooms:4
- Total bathrooms:3
- Full bathrooms:2
- Half bathrooms:1
- Living area:2,712 sq. ft.
Heating and cooling
- Cooling:Zoned
- Heating:Natural Gas, Zoned
Structure and exterior
- Roof:Shingle
- Year built:1996
- Building area:2,712 sq. ft.
- Lot area:1.45 Acres
Schools
- High school:Matoaca
- Middle school:Matoaca
- Elementary school:Gates
Utilities
- Water:Public
- Sewer:Septic Tank
Finances and disclosures
- Price:$589,000
- Price per sq. ft.:$217.18
- Tax amount:$3,524 (2024)
New listings near 8500 Brechin Lane
- Open Sun, 2 to 4pmNew
 $274,250Active3 beds 3 baths1,402 sq. ft.
$274,250Active3 beds 3 baths1,402 sq. ft.7213 Shelton Court, Chesterfield, VA 23832
MLS# 2523106Listed by: EXP REALTY LLC - New
 $284,950Active2 beds 3 baths1,272 sq. ft.
$284,950Active2 beds 3 baths1,272 sq. ft.14717 Beacon Hill Court, Chesterfield, VA 23112
MLS# 2523503Listed by: VILLAGE CONCEPTS REALTY GROUP - New
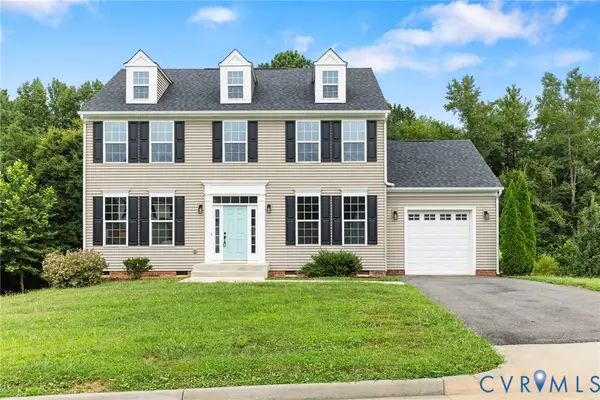 $437,500Active4 beds 3 baths1,944 sq. ft.
$437,500Active4 beds 3 baths1,944 sq. ft.5313 Sandy Ridge Court, Chesterfield, VA 23832
MLS# 2523459Listed by: THE WILSON GROUP - Open Sun, 2 to 4pmNew
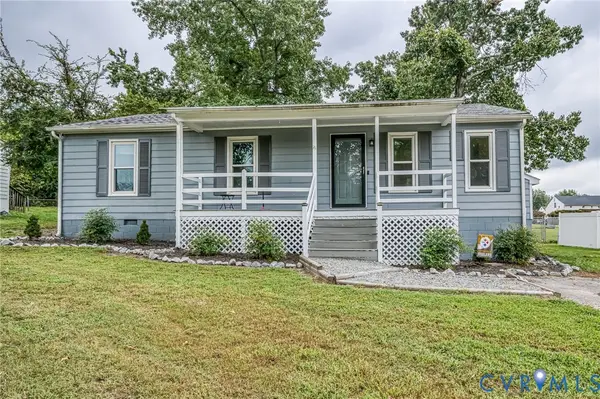 $240,000Active3 beds 1 baths1,056 sq. ft.
$240,000Active3 beds 1 baths1,056 sq. ft.19105 Braebrook Drive, Chesterfield, VA 23834
MLS# 2521715Listed by: EXIT FIRST REALTY - New
 $499,000Active3 beds 3 baths1,689 sq. ft.
$499,000Active3 beds 3 baths1,689 sq. ft.15842 Blooming Road, Chesterfield, VA 23832
MLS# 2522286Listed by: LONG & FOSTER REALTORS - New
 $365,000Active4 beds 2 baths1,758 sq. ft.
$365,000Active4 beds 2 baths1,758 sq. ft.3604 Stevens Wood Court, Chesterfield, VA 23832
MLS# 2522597Listed by: RIVER CITY ELITE PROPERTIES - REAL BROKER - New
 $399,999Active3 beds 3 baths1,728 sq. ft.
$399,999Active3 beds 3 baths1,728 sq. ft.7101 Appelman Road, Chesterfield, VA 23832
MLS# 2522701Listed by: KEETON & CO REAL ESTATE - New
 $687,500Active4 beds 4 baths3,363 sq. ft.
$687,500Active4 beds 4 baths3,363 sq. ft.16300 Cambian Lane, Chesterfield, VA 23832
MLS# 2522854Listed by: LONG & FOSTER REALTORS - New
 $790,000Active5 beds 5 baths4,440 sq. ft.
$790,000Active5 beds 5 baths4,440 sq. ft.13501 Blue Heron Circle, Chesterfield, VA 23838
MLS# 2523476Listed by: REAL BROKER LLC - New
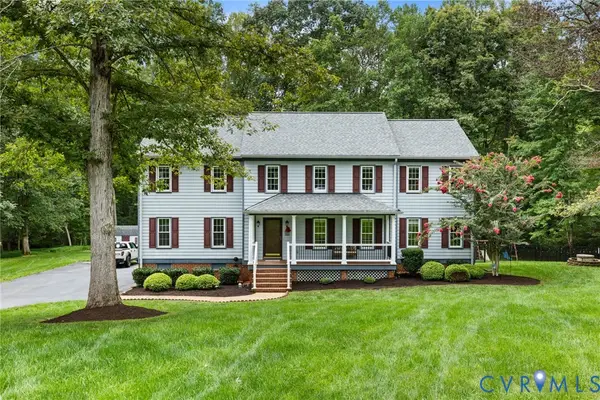 $589,000Active4 beds 3 baths2,410 sq. ft.
$589,000Active4 beds 3 baths2,410 sq. ft.12040 Southern Points Drive, Chesterfield, VA 23838
MLS# 2523303Listed by: LONG & FOSTER REALTORS

