- ERA
- Virginia
- Chesterfield
- 8731 Centerline Drive
8731 Centerline Drive, Chesterfield, VA 23832
Local realty services provided by:Napier Realtors ERA
Listed by: gary martin
Office: providence hill real estate
MLS#:2530135
Source:RV
Price summary
- Price:$664,990
- Price per sq. ft.:$151.89
- Monthly HOA dues:$66.67
About this home
New Home, Ready for Move in just after the holidays!! A New Construction Masterpiece on 1/3 an acre!. "The Innisbrook" plan offers seamlessly elegance and functionality opening with a 2-story entrance and room with private office as you enter, opening to a wrap around kitchen with island right off the great room surrounded by windows. The main level boasts a gorgeous guest suite with full bathroom attached including a double vanity and full walk-in closet. The lower level unveils a finished basement, perfect for guests and a second entertaining area with guest, including an exterior walk up from the basement directly to the backyard. This home is part of a vibrant community that offers an array of amenities, including a pool, clubhouse, playgrounds, trails, and recreational fields. You'll have everything you need for an active and fulfilling lifestyle. Don't miss this opportunity to make this exquisite property your new home. Images of previously built model or digital rendering, actual colors, finishes and layout will differ in actual home.
Contact an agent
Home facts
- Year built:2025
- Listing ID #:2530135
- Added:93 day(s) ago
- Updated:December 19, 2025 at 01:55 AM
Rooms and interior
- Bedrooms:5
- Total bathrooms:5
- Full bathrooms:3
- Half bathrooms:2
- Living area:4,378 sq. ft.
Heating and cooling
- Cooling:Heat Pump
- Heating:Electric, Heat Pump
Structure and exterior
- Roof:Shingle
- Year built:2025
- Building area:4,378 sq. ft.
- Lot area:0.3 Acres
Schools
- High school:Cosby
- Middle school:Deep Creek
- Elementary school:Winterpock
Utilities
- Water:Public
- Sewer:Public Sewer
Finances and disclosures
- Price:$664,990
- Price per sq. ft.:$151.89
New listings near 8731 Centerline Drive
- New
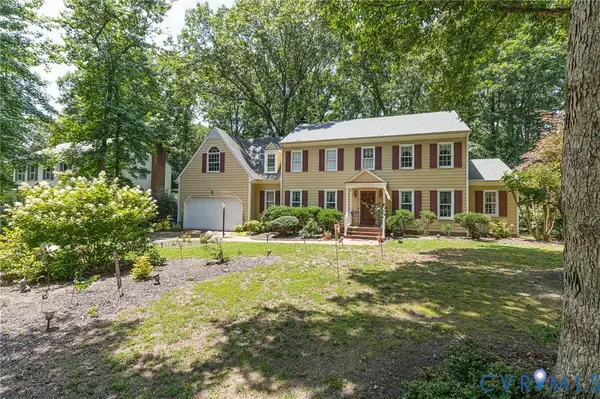 $425,000Active4 beds 3 baths2,543 sq. ft.
$425,000Active4 beds 3 baths2,543 sq. ft.4212 Brixton Road, Chesterfield, VA 23832
MLS# 2601566Listed by: J AND S REAL ESTATE - New
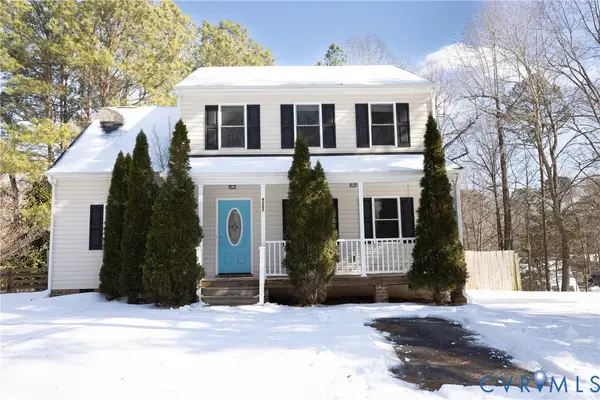 $369,000Active4 beds 3 baths1,656 sq. ft.
$369,000Active4 beds 3 baths1,656 sq. ft.4207 Olde Liberty Road, Chesterfield, VA 23236
MLS# 2601389Listed by: VIRGINIA CAPITAL REALTY 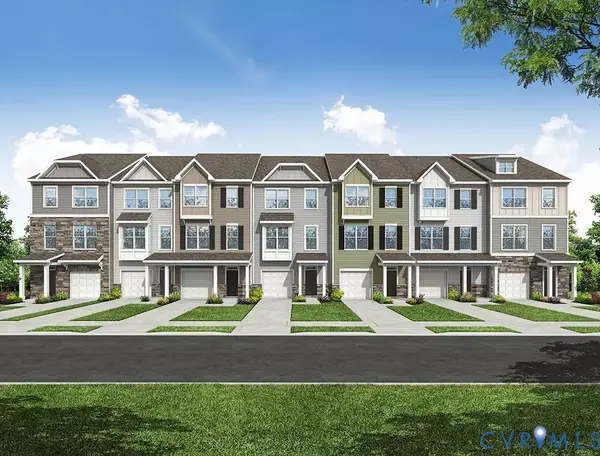 $412,610Pending4 beds 4 baths1,618 sq. ft.
$412,610Pending4 beds 4 baths1,618 sq. ft.16325 Alexandria Court, Moseley, VA 23832
MLS# 2602245Listed by: KELLER WILLIAMS REALTY- New
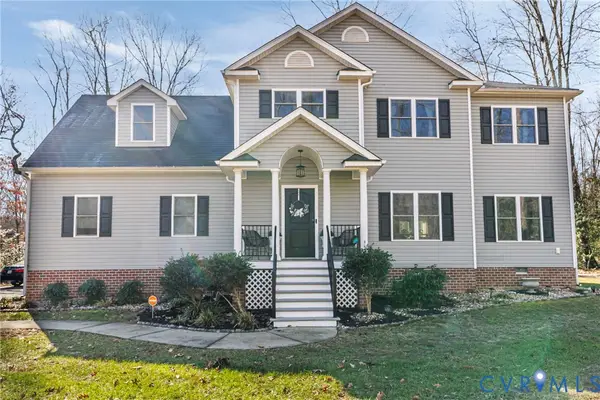 $525,000Active4 beds 3 baths2,474 sq. ft.
$525,000Active4 beds 3 baths2,474 sq. ft.17400 Round Rock Court, Chesterfield, VA 23838
MLS# 2602177Listed by: PLENTURA REALTY LLC - New
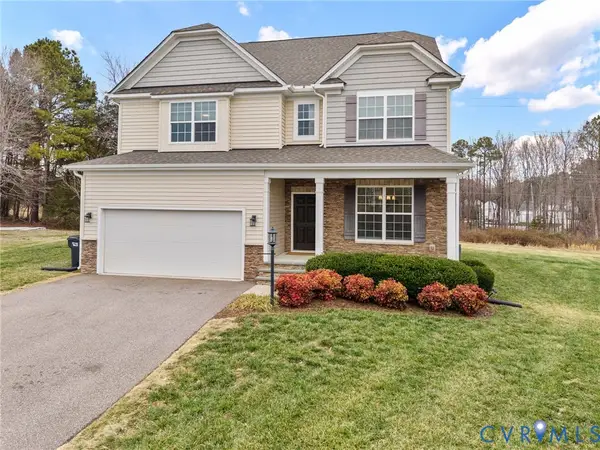 $559,000Active6 beds 4 baths3,398 sq. ft.
$559,000Active6 beds 4 baths3,398 sq. ft.5506 Garden Grove Road, Chesterfield, VA 23832
MLS# 2602198Listed by: VALENTINE PROPERTIES - New
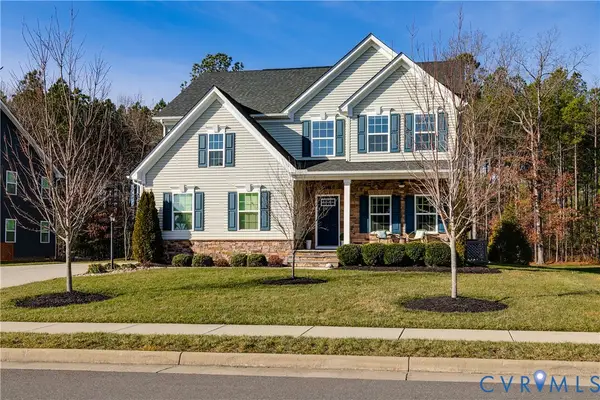 $590,000Active4 beds 3 baths2,476 sq. ft.
$590,000Active4 beds 3 baths2,476 sq. ft.8700 Forge Gate Lane, Chesterfield, VA 23832
MLS# 2600617Listed by: RE/MAX COMMONWEALTH - New
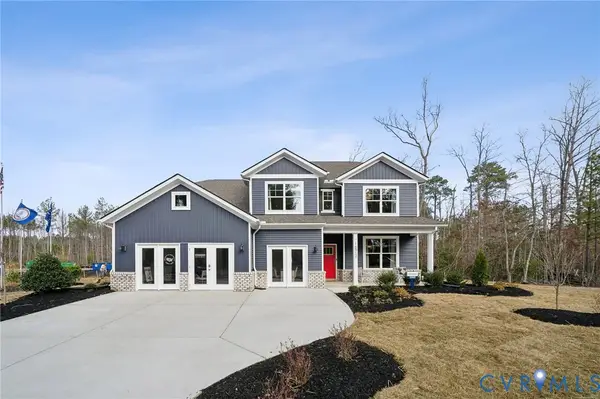 $739,990Active5 beds 4 baths3,107 sq. ft.
$739,990Active5 beds 4 baths3,107 sq. ft.16830 Copperland Court, Chesterfield, VA 23838
MLS# 2602263Listed by: D R HORTON REALTY OF VIRGINIA, - New
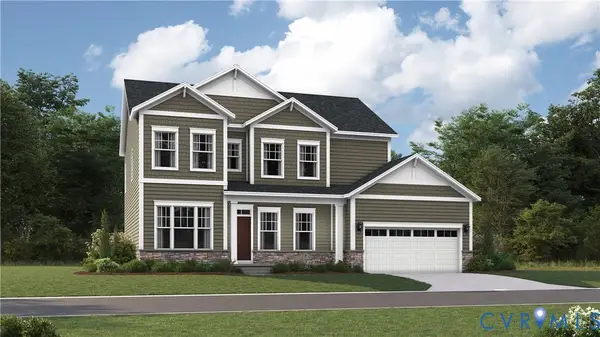 $568,680Active4 beds 4 baths2,525 sq. ft.
$568,680Active4 beds 4 baths2,525 sq. ft.15913 Vermillion Lane, Chesterfield, VA 23832
MLS# 2602163Listed by: PROVIDENCE HILL REAL ESTATE - New
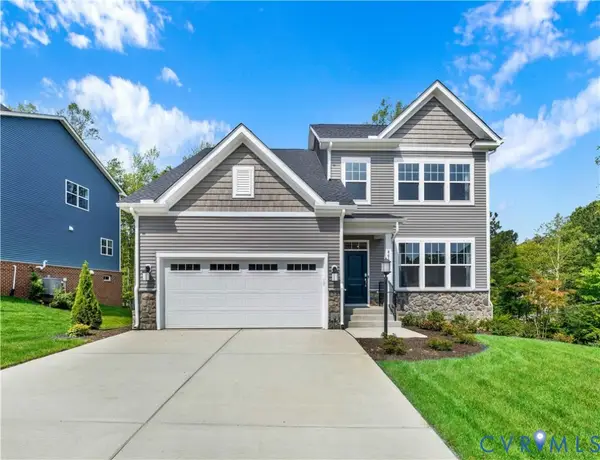 $620,130Active5 beds 4 baths3,029 sq. ft.
$620,130Active5 beds 4 baths3,029 sq. ft.8755 Centerline Drive, Chesterfield, VA 23832
MLS# 2602164Listed by: PROVIDENCE HILL REAL ESTATE - New
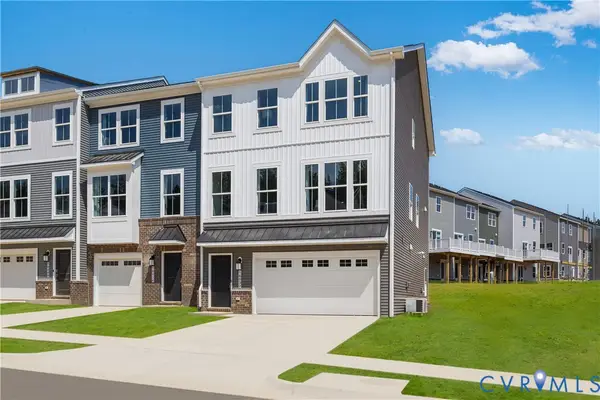 $452,540Active4 beds 4 baths2,427 sq. ft.
$452,540Active4 beds 4 baths2,427 sq. ft.8768 Pioneer Hill Drive, Chesterfield, VA 23832
MLS# 2602165Listed by: PROVIDENCE HILL REAL ESTATE

