- ERA
- Virginia
- Chesterfield
- 8804 Pioneer Hill Drive
8804 Pioneer Hill Drive, Chesterfield, VA 23832
Local realty services provided by:ERA Real Estate Professionals
Listed by: gary martin
Office: providence hill real estate
MLS#:2529408
Source:RV
Price summary
- Price:$426,040
- Price per sq. ft.:$175.54
- Monthly HOA dues:$136
About this home
Move in Ready November. Brand-new Ellington townhome with 2 car garage, back yard and maintenance free living, three bedrooms, two full and two half baths. Imagine walking into your brand-new Lennar home just in time for the holidays, surrounded by family and friends. Harper’s Mill is an award-winning community, recognized for excellence for three years running, ready to welcome you home this season. So, what are you waiting for you could already be home. Why Harper’s Mill works for your family? Residents enjoy a wealth of resort-style amenities, including a beautiful community clubhouse and a spectacular swimming pool complete with a waterslide and splash zone. Sports enthusiasts will appreciate the regulation-sized fields, illuminated by LED lights, as well as well-equipped playgrounds and serene parks, including a dog park and expansive trails. Plus, an amphitheater adds a touch of cultural flair to community gatherings A welcoming, walkable community with neighbors you’ll love.
Contact an agent
Home facts
- Year built:2025
- Listing ID #:2529408
- Added:101 day(s) ago
- Updated:January 26, 2026 at 05:54 PM
Rooms and interior
- Bedrooms:3
- Total bathrooms:4
- Full bathrooms:2
- Half bathrooms:2
- Living area:2,427 sq. ft.
Heating and cooling
- Cooling:Heat Pump
- Heating:Electric, Heat Pump
Structure and exterior
- Roof:Shingle
- Year built:2025
- Building area:2,427 sq. ft.
- Lot area:0.1 Acres
Schools
- High school:Cosby
- Middle school:Deep Creek
- Elementary school:Winterpock
Utilities
- Water:Public
- Sewer:Public Sewer
Finances and disclosures
- Price:$426,040
- Price per sq. ft.:$175.54
New listings near 8804 Pioneer Hill Drive
- New
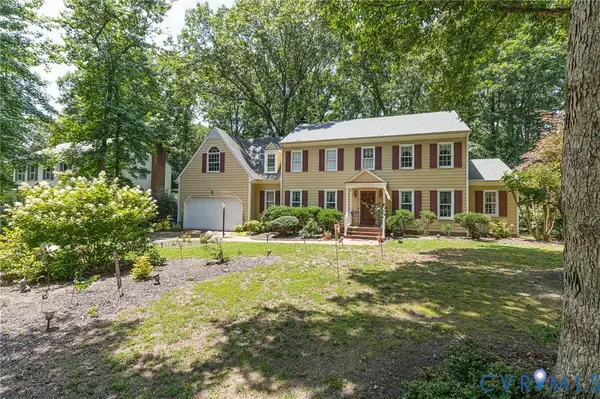 $425,000Active4 beds 3 baths2,543 sq. ft.
$425,000Active4 beds 3 baths2,543 sq. ft.4212 Brixton Road, Chesterfield, VA 23832
MLS# 2601566Listed by: J AND S REAL ESTATE - New
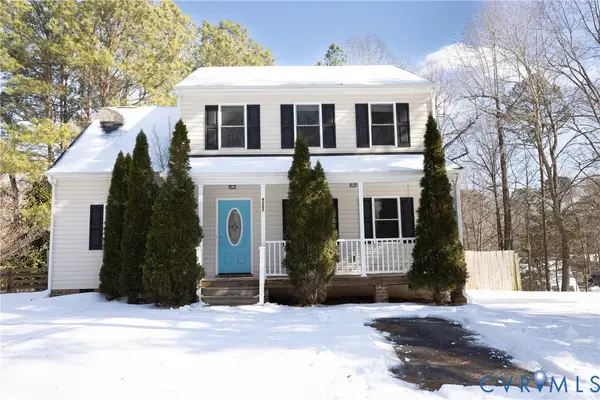 $369,000Active4 beds 3 baths1,656 sq. ft.
$369,000Active4 beds 3 baths1,656 sq. ft.4207 Olde Liberty Road, Chesterfield, VA 23236
MLS# 2601389Listed by: VIRGINIA CAPITAL REALTY 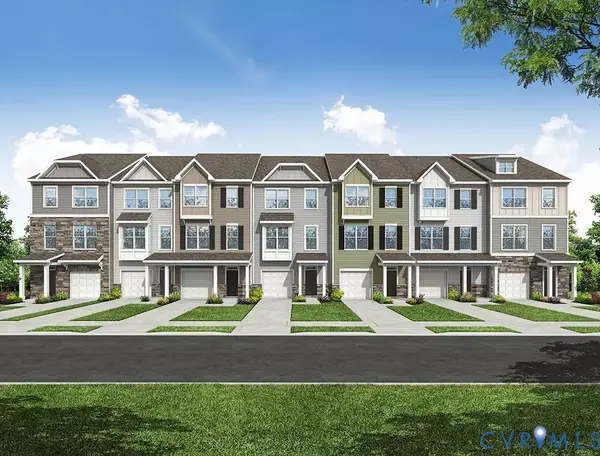 $412,610Pending4 beds 4 baths1,618 sq. ft.
$412,610Pending4 beds 4 baths1,618 sq. ft.16325 Alexandria Court, Moseley, VA 23832
MLS# 2602245Listed by: KELLER WILLIAMS REALTY- New
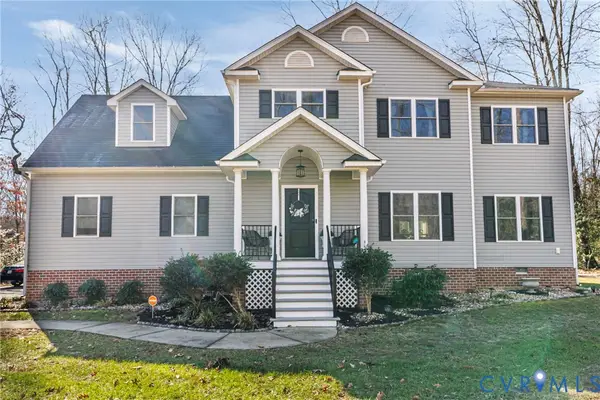 $525,000Active4 beds 3 baths2,474 sq. ft.
$525,000Active4 beds 3 baths2,474 sq. ft.17400 Round Rock Court, Chesterfield, VA 23838
MLS# 2602177Listed by: PLENTURA REALTY LLC - New
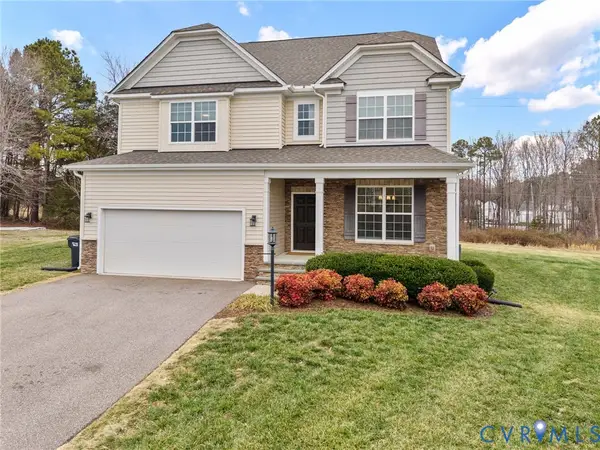 $559,000Active6 beds 4 baths3,398 sq. ft.
$559,000Active6 beds 4 baths3,398 sq. ft.5506 Garden Grove Road, Chesterfield, VA 23832
MLS# 2602198Listed by: VALENTINE PROPERTIES - New
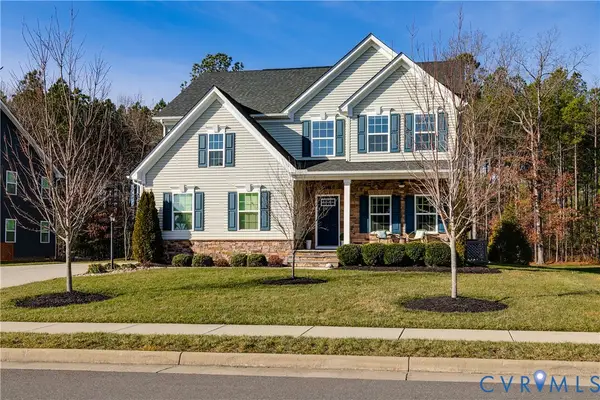 $590,000Active4 beds 3 baths2,476 sq. ft.
$590,000Active4 beds 3 baths2,476 sq. ft.8700 Forge Gate Lane, Chesterfield, VA 23832
MLS# 2600617Listed by: RE/MAX COMMONWEALTH - New
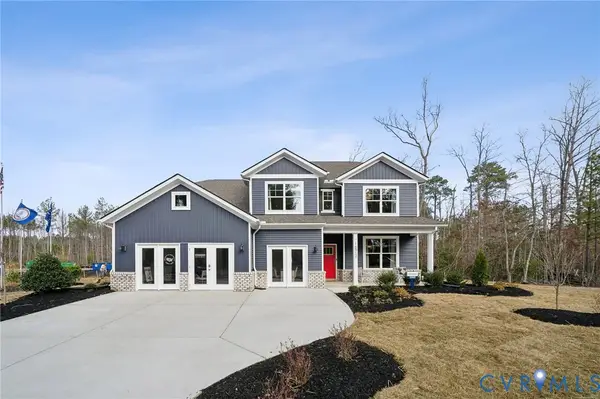 $739,990Active5 beds 4 baths3,107 sq. ft.
$739,990Active5 beds 4 baths3,107 sq. ft.16830 Copperland Court, Chesterfield, VA 23838
MLS# 2602263Listed by: D R HORTON REALTY OF VIRGINIA, - New
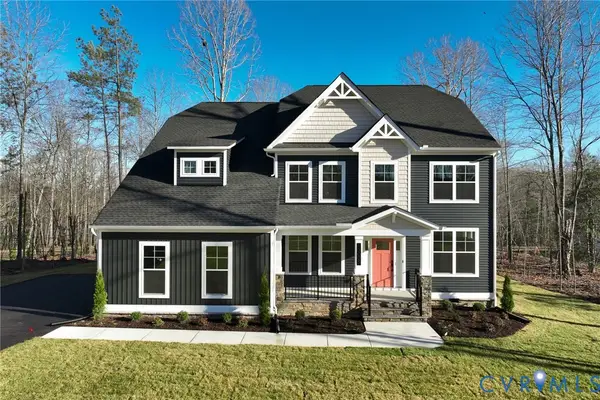 $849,950Active5 beds 5 baths3,519 sq. ft.
$849,950Active5 beds 5 baths3,519 sq. ft.13025 Alsandair Drive, Chesterfield, VA 23838
MLS# 2602322Listed by: KELLER WILLIAMS REALTY - New
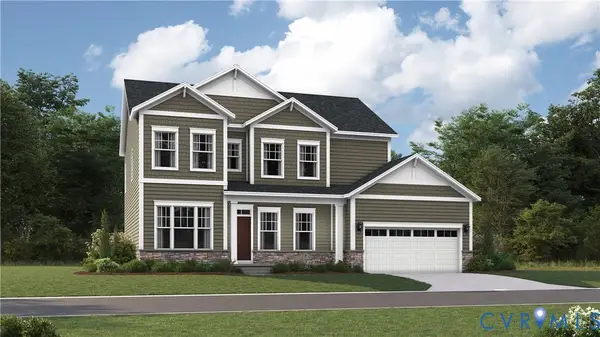 $568,680Active4 beds 4 baths2,525 sq. ft.
$568,680Active4 beds 4 baths2,525 sq. ft.15913 Vermillion Lane, Chesterfield, VA 23832
MLS# 2602163Listed by: PROVIDENCE HILL REAL ESTATE - New
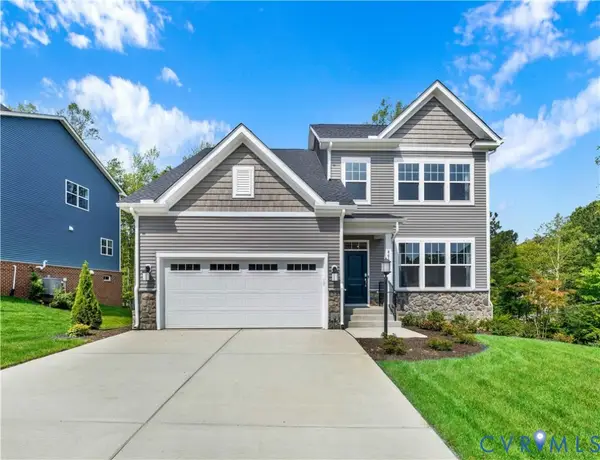 $620,130Active5 beds 4 baths3,029 sq. ft.
$620,130Active5 beds 4 baths3,029 sq. ft.8755 Centerline Drive, Chesterfield, VA 23832
MLS# 2602164Listed by: PROVIDENCE HILL REAL ESTATE

