8918 Glen Royal Drive, Chesterfield, VA 23832
Local realty services provided by:Napier Realtors ERA
8918 Glen Royal Drive,Chesterfield, VA 23832
$675,000
- 4 Beds
- 4 Baths
- - sq. ft.
- Single family
- Sold
Listed by: caitlin yeatman, kyle yeatman
Office: long & foster realtors
MLS#:2526846
Source:RV
Sorry, we are unable to map this address
Price summary
- Price:$675,000
- Monthly HOA dues:$66.67
About this home
Searching for one of the best homes in amenity-rich Harper’s Mill? This stunning, model-like residence offers 3,558 square feet across two levels and delivers standout curb appeal with fresh landscaping and a striking stone exterior. Quality construction and meticulous care are evident from the moment you enter. The welcoming foyer opens to a light-filled formal dining room with tray ceiling and a private home office with French doors. The heart of the home is the expansive family room featuring a dramatic floor-to-ceiling stone fireplace, custom built-ins, and direct access to a 16x10 screened porch. The gourmet kitchen seamlessly connects and impresses with quartz countertops, an oversized island with farmhouse sink, wall ovens, stainless steel appliances, designer tile backsplash, and a sunny breakfast area. Just off the kitchen is a second first-floor office, ideal for work-from-home or a creative space. A drop-zone mudroom connects the 2-car garage to an oversized walk-in pantry with custom shelving. Upstairs, a spacious loft offers flexible living space perfect for movie nights or a play area. The luxurious primary suite features tray ceiling, crown molding, two walk-in closets, and private access to the laundry room. The spa-like bath includes dual granite vanities and a large frameless tile shower with multiple shower heads. Three additional bedrooms include one en suite with custom closet, plus another full bath and convenient laundry room. Relax on the screened porch overlooking a private, tree-lined backyard. Located in sought-after Glen Royal within Harper’s Mill, enjoy pools, trails, playgrounds, and walkability to school. Home is back on market through no fault of the seller.
Contact an agent
Home facts
- Year built:2018
- Listing ID #:2526846
- Added:150 day(s) ago
- Updated:February 23, 2026 at 08:58 PM
Rooms and interior
- Bedrooms:4
- Total bathrooms:4
- Full bathrooms:3
- Half bathrooms:1
Heating and cooling
- Cooling:Electric, Zoned
- Heating:Electric, Heat Pump, Natural Gas, Zoned
Structure and exterior
- Roof:Shingle
- Year built:2018
Schools
- High school:Cosby
- Middle school:Bailey Bridge
- Elementary school:Winterpock
Utilities
- Water:Public
- Sewer:Public Sewer
Finances and disclosures
- Price:$675,000
- Tax amount:$5,778 (2025)
New listings near 8918 Glen Royal Drive
- New
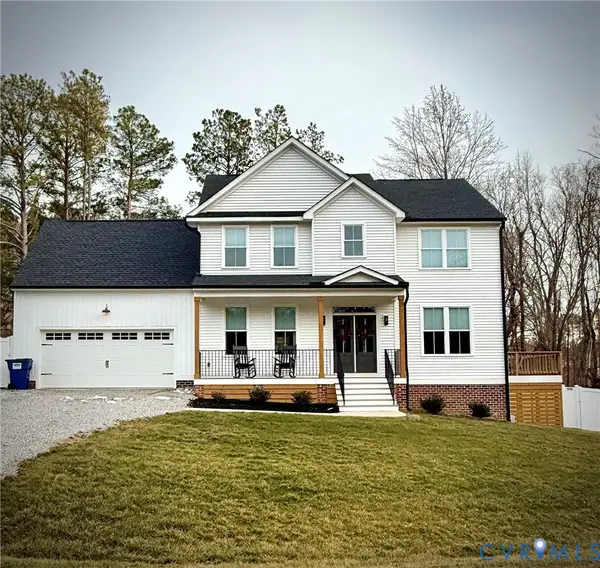 $600,000Active4 beds 3 baths2,574 sq. ft.
$600,000Active4 beds 3 baths2,574 sq. ft.5605 Manitoba Road, Chesterfield, VA 23832
MLS# 2604181Listed by: RE/MAX COMMONWEALTH - New
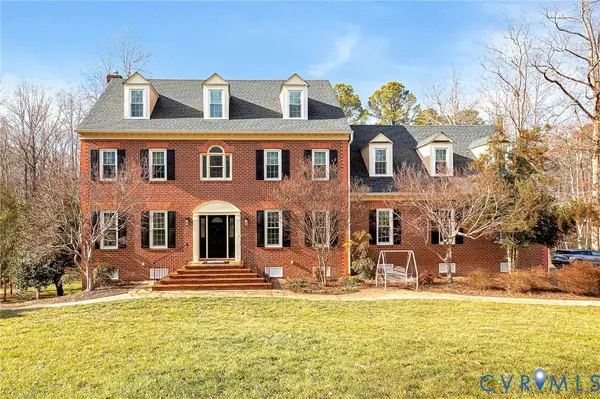 $800,000Active6 beds 6 baths5,583 sq. ft.
$800,000Active6 beds 6 baths5,583 sq. ft.14012 Summercliff Trail, Chesterfield, VA 23832
MLS# 2603695Listed by: JOYNER FINE PROPERTIES 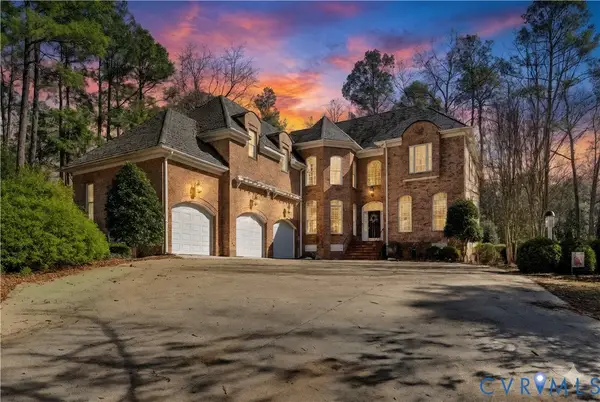 $839,900Pending5 beds 5 baths3,974 sq. ft.
$839,900Pending5 beds 5 baths3,974 sq. ft.11313 Taylor Landing Way, Chesterfield, VA 23838
MLS# 2602238Listed by: LONG & FOSTER REALTORS- New
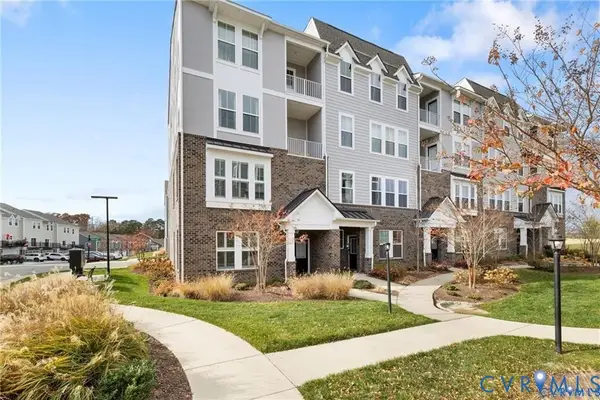 $339,950Active3 beds 3 baths1,510 sq. ft.
$339,950Active3 beds 3 baths1,510 sq. ft.7417 Hancock Towns Court, Chesterfield, VA 23832
MLS# 2603840Listed by: LONG & FOSTER REALTORS - New
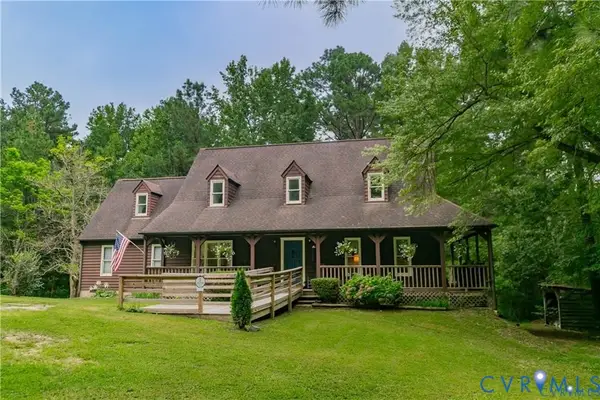 $814,950Active4 beds 3 baths2,646 sq. ft.
$814,950Active4 beds 3 baths2,646 sq. ft.19321 River Road, Chesterfield, VA 23838
MLS# 2604066Listed by: HOMETOWN REALTY - New
 $794,999Active4 beds 4 baths3,245 sq. ft.
$794,999Active4 beds 4 baths3,245 sq. ft.13231 Killbarney Drive, Chesterfield, VA 23838
MLS# 2603606Listed by: ICON REALTY GROUP - New
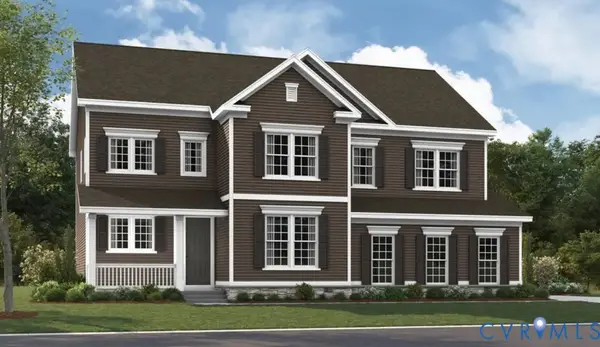 $769,999Active4 beds 4 baths2,980 sq. ft.
$769,999Active4 beds 4 baths2,980 sq. ft.13225 Killbarney Drive, Chesterfield, VA 23838
MLS# 2604059Listed by: ICON REALTY GROUP - New
 $720,000Active4 beds 5 baths4,699 sq. ft.
$720,000Active4 beds 5 baths4,699 sq. ft.12112 Nithdale Place, Chesterfield, VA 23838
MLS# 2600473Listed by: LONG & FOSTER REALTORS 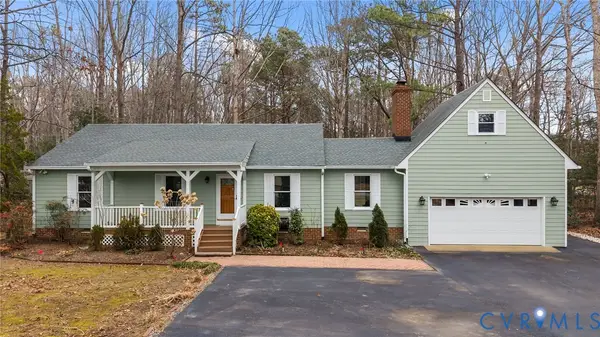 $420,000Pending3 beds 2 baths1,726 sq. ft.
$420,000Pending3 beds 2 baths1,726 sq. ft.9701 Raven Wing Drive, Chesterfield, VA 23832
MLS# 2603833Listed by: RE/MAX COMMONWEALTH- New
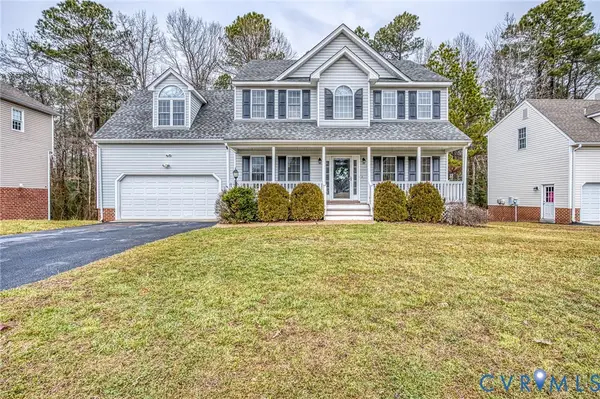 $435,000Active4 beds 3 baths2,370 sq. ft.
$435,000Active4 beds 3 baths2,370 sq. ft.9448 Dunroming Road, Chesterfield, VA 23832
MLS# 2603992Listed by: LPT REALTY, LLC

