9031 Hereford Court, Chesterfield, VA 23832
Local realty services provided by:ERA Woody Hogg & Assoc.
Listed by:daniel keeton
Office:keeton & co real estate
MLS#:2520154
Source:RV
Price summary
- Price:$584,680
- Price per sq. ft.:$212.53
- Monthly HOA dues:$136
About this home
Dream Home Available for July Settlement in Harpers Mill!
Looking for a home that can settle before school starts? This stunning Innisbrook floor plan offers the perfect blend of space and functionality.
Four spacious bedrooms* and *2.5 bathrooms** upstairs provide comfort for the whole family.
Two dedicated offices** ideal for remote work or study needs.
A three-car tandem garage offers ample parking and storage.
Modern stainless-steel appliances enhance the beautiful kitchen.
Located in the desirable Harpers Mill community, known for its friendly neighborhood and excellent amenities.
Our community offers an array of amenities that cater to a vibrant lifestyle, making it the perfect place for families to thrive. From our clubhouse to the Olympic-sized pool, sports field, trails, green space, playgrounds, dog park, and theater, our community provides a plethora of amenities for residents to enjoy.
Don’t miss this opportunity to settle into your new home by July! Contact us today to schedule a viewing or for more information.
Contact an agent
Home facts
- Year built:2025
- Listing ID #:2520154
- Added:68 day(s) ago
- Updated:September 13, 2025 at 07:31 AM
Rooms and interior
- Bedrooms:4
- Total bathrooms:3
- Full bathrooms:2
- Half bathrooms:1
- Living area:2,751 sq. ft.
Heating and cooling
- Cooling:Central Air
- Heating:Forced Air, Natural Gas
Structure and exterior
- Roof:Shingle
- Year built:2025
- Building area:2,751 sq. ft.
Schools
- High school:Cosby
- Middle school:Bailey Bridge
- Elementary school:Winterpock
Utilities
- Water:Public
- Sewer:Public Sewer
Finances and disclosures
- Price:$584,680
- Price per sq. ft.:$212.53
New listings near 9031 Hereford Court
- Open Sat, 1 to 3pmNew
 $424,950Active3 beds 3 baths2,192 sq. ft.
$424,950Active3 beds 3 baths2,192 sq. ft.14213 Amstel Bluff Terrace, Chesterfield, VA 23838
MLS# 2526869Listed by: KW METRO CENTER - New
 $389,950Active3 beds 2 baths1,989 sq. ft.
$389,950Active3 beds 2 baths1,989 sq. ft.5707 Scotts Bluff Way, Chesterfield, VA 23832
MLS# 2526958Listed by: THE HOGAN GROUP REAL ESTATE - New
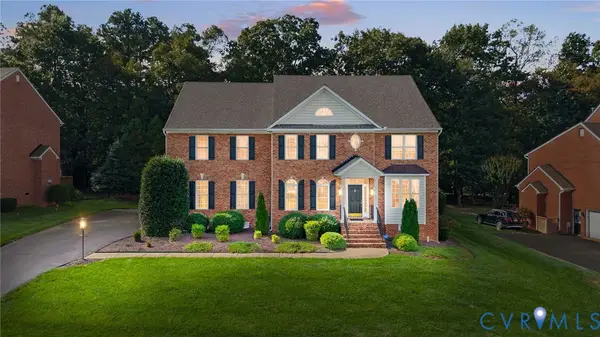 $620,000Active4 beds 3 baths3,551 sq. ft.
$620,000Active4 beds 3 baths3,551 sq. ft.9318 Mahogany Drive, Chesterfield, VA 23832
MLS# 2520432Listed by: NEST REALTY GROUP - Open Sat, 11am to 1pmNew
 $415,000Active3 beds 3 baths1,800 sq. ft.
$415,000Active3 beds 3 baths1,800 sq. ft.6612 Rossville Drive, Chesterfield, VA 23832
MLS# 2523191Listed by: THE RICK COX REALTY GROUP - New
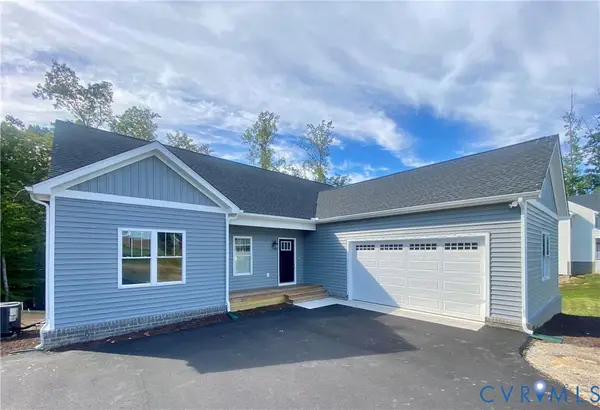 $459,500Active4 beds 4 baths2,173 sq. ft.
$459,500Active4 beds 4 baths2,173 sq. ft.15624 Corte Castle Terrace, Chesterfield, VA 23838
MLS# 2523202Listed by: JOYNER FINE PROPERTIES - Open Sun, 1 to 3pmNew
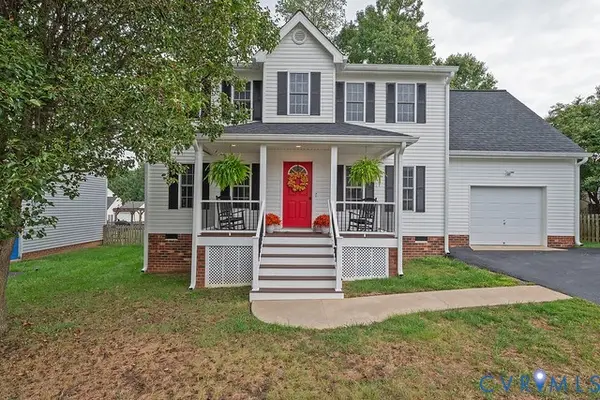 $427,700Active4 beds 3 baths1,902 sq. ft.
$427,700Active4 beds 3 baths1,902 sq. ft.7849 Winding Ash Court, Chesterfield, VA 23832
MLS# 2527033Listed by: VIRGINIA CAPITAL REALTY - New
 $115,000Active3.18 Acres
$115,000Active3.18 Acres15000 Bradley Bridge, Chesterfield, VA 23838
MLS# 2526974Listed by: REAL BROKER LLC - Open Sat, 12 to 2pmNew
 $550,000Active3 beds 2 baths1,905 sq. ft.
$550,000Active3 beds 2 baths1,905 sq. ft.9330 Widthby Road, Chesterfield, VA 23832
MLS# 2526202Listed by: RIVER CITY ELITE PROPERTIES - REAL BROKER - Open Sun, 2 to 4pmNew
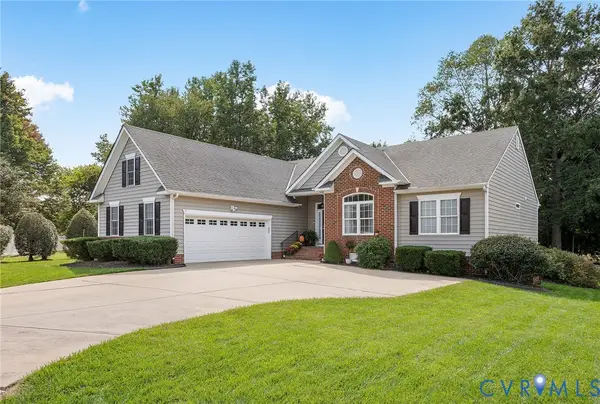 $450,000Active4 beds 2 baths2,009 sq. ft.
$450,000Active4 beds 2 baths2,009 sq. ft.9166 Stonecreek Club Place, Chesterfield, VA 23832
MLS# 2526492Listed by: LONG & FOSTER REALTORS - Open Sat, 2 to 4pmNew
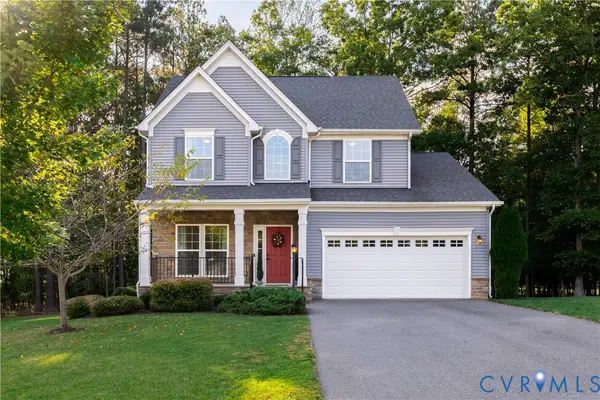 $540,000Active3 beds 3 baths2,141 sq. ft.
$540,000Active3 beds 3 baths2,141 sq. ft.15542 Centerline Court, Chesterfield, VA 23832
MLS# 2526777Listed by: JOYNER FINE PROPERTIES
