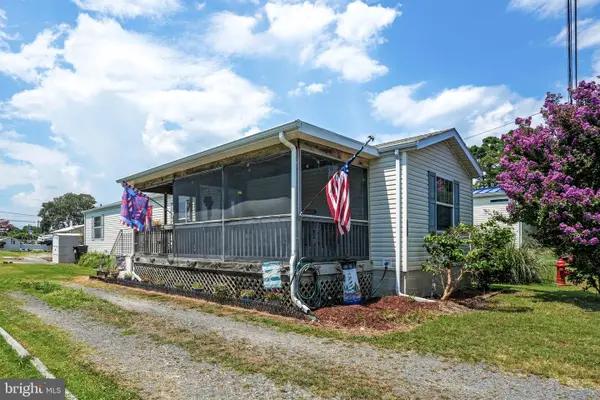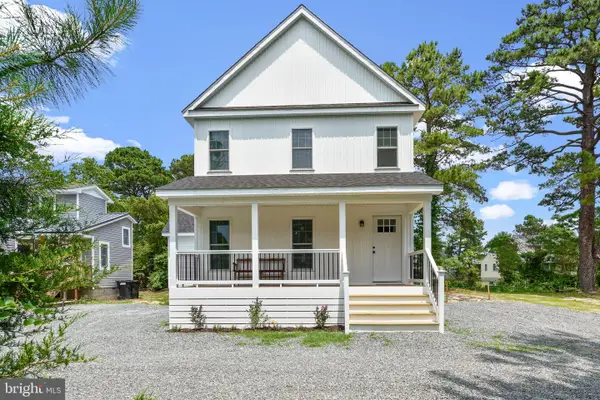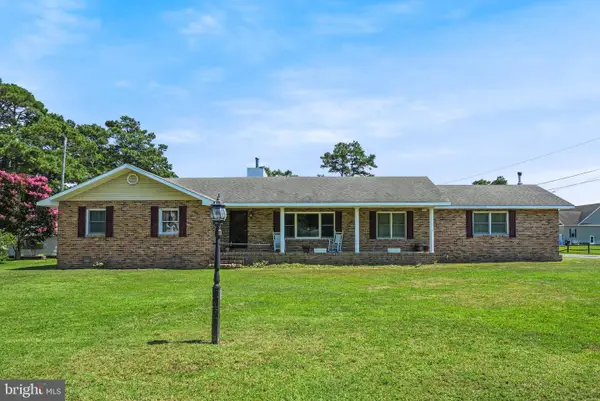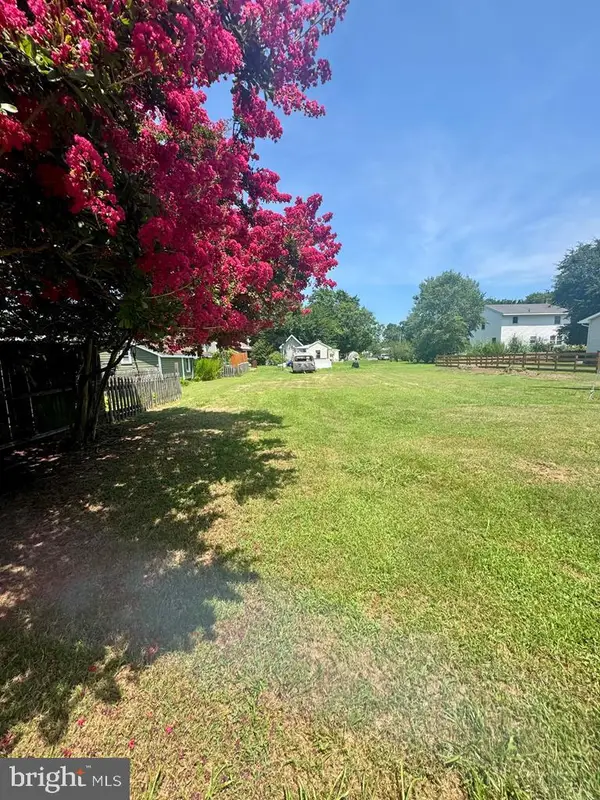4192 Sunrise Drive Cir, CHINCOTEAGUE ISLAND, VA 23336
Local realty services provided by:O'BRIEN REALTY ERA POWERED



Listed by:meghan oliver clarkson
Office:long & foster real estate, inc.
MLS#:VAAC2002182
Source:BRIGHTMLS
Price summary
- Price:$595,000
- Price per sq. ft.:$281.72
About this home
Welcome to your dream retreat on Chincoteague Island! This stunning, completely remodeled home boasts a seamless blend of comfort and style. The property features 2 spacious primary en suites, each, plus a versatile bonus room for additional sleeping or office space. Enjoy the luxurious 3 1/2 bathrooms throughout the home. Entertain guests in the huge living room with an open floor plan and admire the durable composite wood flooring that runs throughout. The kitchen is a culinary delight, equipped with sleek quartz countertops, plus an inviting dining area. A sunroom offers serene relaxation, while the mud room/laundry room makes everyday living a breeze. Upstairs, discover a game room and family room with a convenient 1/2 bathroom for endless entertainment options. Step outside to a 2-level deck overlooking a fenced-in backyard, perfect for gatherings and play. Additional amenities include a covered front porch, a 2-car attached garage, and a shed for extra storage. This exquisite island home truly has the best location near the Veterans Memorial Park w/ fishing pier, kayak launch and public boat ramp.
Contact an agent
Home facts
- Year built:1978
- Listing Id #:VAAC2002182
- Added:1 day(s) ago
- Updated:August 24, 2025 at 01:44 PM
Rooms and interior
- Bedrooms:2
- Total bathrooms:4
- Full bathrooms:3
- Half bathrooms:1
- Living area:2,112 sq. ft.
Heating and cooling
- Cooling:Central A/C, Heat Pump(s)
- Heating:Baseboard - Electric, Electric, Forced Air, Heat Pump(s)
Structure and exterior
- Roof:Composite
- Year built:1978
- Building area:2,112 sq. ft.
- Lot area:0.3 Acres
Utilities
- Water:Public
- Sewer:Private Septic Tank
Finances and disclosures
- Price:$595,000
- Price per sq. ft.:$281.72
- Tax amount:$1,795 (2024)
New listings near 4192 Sunrise Drive Cir
- New
 $679,990Active3 beds 3 baths1,914 sq. ft.
$679,990Active3 beds 3 baths1,914 sq. ft.Lot 27 Church St, CHINCOTEAGUE ISLAND, VA 23336
MLS# VAAC2002176Listed by: MONUMENT SOTHEBY'S INTERNATIONAL REALTY  $150,000Pending2 beds 1 baths1,748 sq. ft.
$150,000Pending2 beds 1 baths1,748 sq. ft.3252 Colona Street, Chincoteague Island, VA 23336
MLS# 10597522Listed by: EXP Realty LLC- New
 $749,000Active3 beds 2 baths1,973 sq. ft.
$749,000Active3 beds 2 baths1,973 sq. ft.Lot 2 Bayberry Ln, CHINCOTEAGUE ISLAND, VA 23336
MLS# VAAC2002172Listed by: MONUMENT SOTHEBY'S INTERNATIONAL REALTY  $614,000Active3 beds 2 baths1,456 sq. ft.
$614,000Active3 beds 2 baths1,456 sq. ft.3340 Willow St, CHINCOTEAGUE ISLAND, VA 23336
MLS# VAAC2002162Listed by: BEACH BAY REALTY $224,000Active2 beds 2 baths980 sq. ft.
$224,000Active2 beds 2 baths980 sq. ft.5328 Merritt Dr, CHINCOTEAGUE ISLAND, VA 23336
MLS# VAAC2002132Listed by: LONG & FOSTER REAL ESTATE, INC. $1,200,000Active5 beds -- baths3,450 sq. ft.
$1,200,000Active5 beds -- baths3,450 sq. ft.5421 & 5423 Deep Hole Rd, CHINCOTEAGUE ISLAND, VA 23336
MLS# VAAC2002116Listed by: LONG & FOSTER REAL ESTATE, INC. $525,000Active3 beds 2 baths2,516 sq. ft.
$525,000Active3 beds 2 baths2,516 sq. ft.5324 Deep Hole Rd, CHINCOTEAGUE ISLAND, VA 23336
MLS# VAAC2002108Listed by: LONG & FOSTER REAL ESTATE, INC. $120,000Active0.09 Acres
$120,000Active0.09 AcresSerenity Ln, CHINCOTEAGUE, VA 23336
MLS# VAAC2002120Listed by: BEACH BAY REALTY $1,200,000Active4 beds 3 baths2,164 sq. ft.
$1,200,000Active4 beds 3 baths2,164 sq. ft.C Bunker Hill Road, CHINCOTEAGUE, VA 23336
MLS# VAAC2002112Listed by: BEACH BAY REALTY
