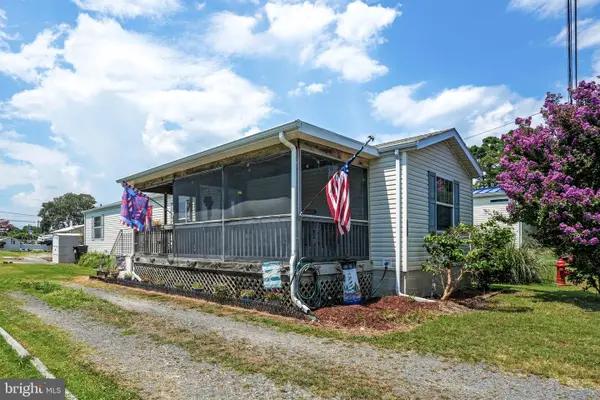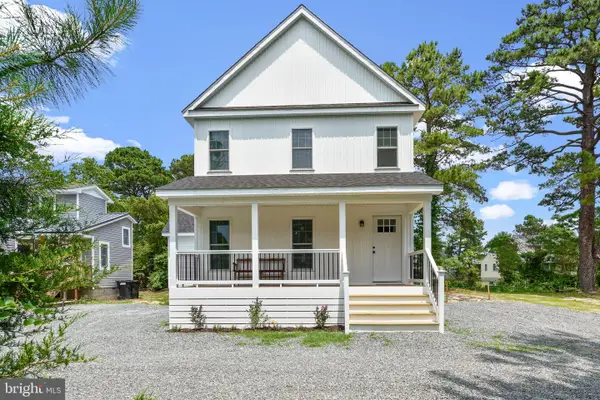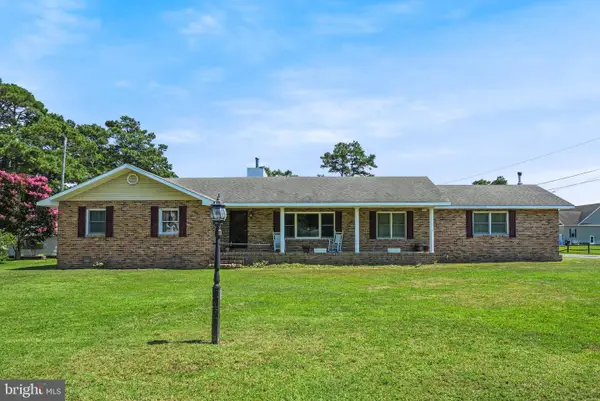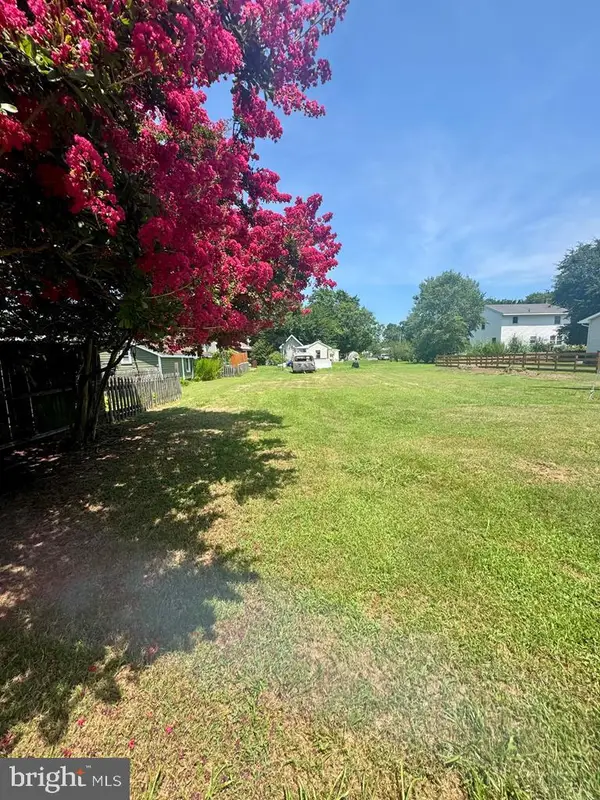5300 Woodland Dr, CHINCOTEAGUE ISLAND, VA 23336
Local realty services provided by:ERA Martin Associates



Listed by:meghan oliver clarkson
Office:long & foster real estate, inc.
MLS#:VAAC2001624
Source:BRIGHTMLS
Price summary
- Price:$725,000
- Price per sq. ft.:$240.7
About this home
This stunning 4-bedroom + bonus, 2.5-bathroom Chincoteague home shines with a recent remodel and an impressive array of upgrades! It is situated on .87 acres, close to town. Step inside to discover exquisite White Oak flooring that seamlessly connects each thoughtfully designed space. Begin in the formal living room or sitting room, perfect for elegant gatherings or peaceful relaxation. The spacious family room beckons with its striking wooden wall, built-ins, and a cozy electric fireplace, offering a perfect spot for warmth and memories. The kitchen is a chef’s delight, featuring a central island, stainless steel appliances, new backsplash, and elegant wainscoting, complemented by a large pantry closet for ultimate convenience. Entertain with flair in the formal dining room. Retreat to the primary suite, where luxury awaits with a private bath, extra shower, and an oversized walk-in closet. Three additional bedrooms plus a bonus room provide ample accommodation, while the 2nd-floor laundry room ensures practicality. The full walk-up attic is a blank canvas for your imagination. Enjoy the sunroom leading to a rear Trex deck, overlooking an above-ground pool and outdoor shower. A massive 30 x 40 outbuilding offers incredible space for storing boats or vehicles. Experience this exceptional blend of modern upgrades and comfortable living! Showings start March 15, 2025
Contact an agent
Home facts
- Year built:2002
- Listing Id #:VAAC2001624
- Added:164 day(s) ago
- Updated:August 17, 2025 at 07:24 AM
Rooms and interior
- Bedrooms:4
- Total bathrooms:3
- Full bathrooms:2
- Half bathrooms:1
- Living area:3,012 sq. ft.
Heating and cooling
- Cooling:Heat Pump(s)
- Heating:Electric, Heat Pump(s)
Structure and exterior
- Roof:Composite
- Year built:2002
- Building area:3,012 sq. ft.
- Lot area:0.86 Acres
Utilities
- Water:Public
- Sewer:Private Septic Tank
Finances and disclosures
- Price:$725,000
- Price per sq. ft.:$240.7
- Tax amount:$2,685 (2022)
New listings near 5300 Woodland Dr
 $150,000Pending2 beds 1 baths1,748 sq. ft.
$150,000Pending2 beds 1 baths1,748 sq. ft.3252 Colona Street, Chincoteague Island, VA 23336
MLS# 10597522Listed by: EXP Realty LLC- New
 $749,000Active3 beds 2 baths1,973 sq. ft.
$749,000Active3 beds 2 baths1,973 sq. ft.Lot 2 Bayberry Ln, CHINCOTEAGUE ISLAND, VA 23336
MLS# VAAC2002172Listed by: MONUMENT SOTHEBY'S INTERNATIONAL REALTY - New
 $614,000Active3 beds 2 baths1,456 sq. ft.
$614,000Active3 beds 2 baths1,456 sq. ft.3340 Willow St, CHINCOTEAGUE ISLAND, VA 23336
MLS# VAAC2002162Listed by: BEACH BAY REALTY  $224,000Active2 beds 2 baths980 sq. ft.
$224,000Active2 beds 2 baths980 sq. ft.5328 Merritt Dr, CHINCOTEAGUE ISLAND, VA 23336
MLS# VAAC2002132Listed by: LONG & FOSTER REAL ESTATE, INC. $1,200,000Active5 beds -- baths3,450 sq. ft.
$1,200,000Active5 beds -- baths3,450 sq. ft.5421 & 5423 Deep Hole Rd, CHINCOTEAGUE ISLAND, VA 23336
MLS# VAAC2002116Listed by: LONG & FOSTER REAL ESTATE, INC. $525,000Active3 beds 2 baths2,516 sq. ft.
$525,000Active3 beds 2 baths2,516 sq. ft.5324 Deep Hole Rd, CHINCOTEAGUE ISLAND, VA 23336
MLS# VAAC2002108Listed by: LONG & FOSTER REAL ESTATE, INC. $120,000Active0.09 Acres
$120,000Active0.09 AcresSerenity Ln, CHINCOTEAGUE, VA 23336
MLS# VAAC2002120Listed by: BEACH BAY REALTY $1,200,000Active4 beds 3 baths2,164 sq. ft.
$1,200,000Active4 beds 3 baths2,164 sq. ft.C Bunker Hill Road, CHINCOTEAGUE, VA 23336
MLS# VAAC2002112Listed by: BEACH BAY REALTY $189,000Active2 beds 1 baths
$189,000Active2 beds 1 baths5122 Serenity Ln, CHINCOTEAGUE ISLAND, VA 23336
MLS# VAAC2002118Listed by: BEACH BAY REALTY $535,000Pending3 beds 2 baths1,778 sq. ft.
$535,000Pending3 beds 2 baths1,778 sq. ft.6326 Cleveland St, CHINCOTEAGUE ISLAND, VA 23336
MLS# VAAC2002062Listed by: LONG & FOSTER REAL ESTATE, INC.
