7466 Beebe Rd, CHINCOTEAGUE ISLAND, VA 23336
Local realty services provided by:ERA Cole Realty
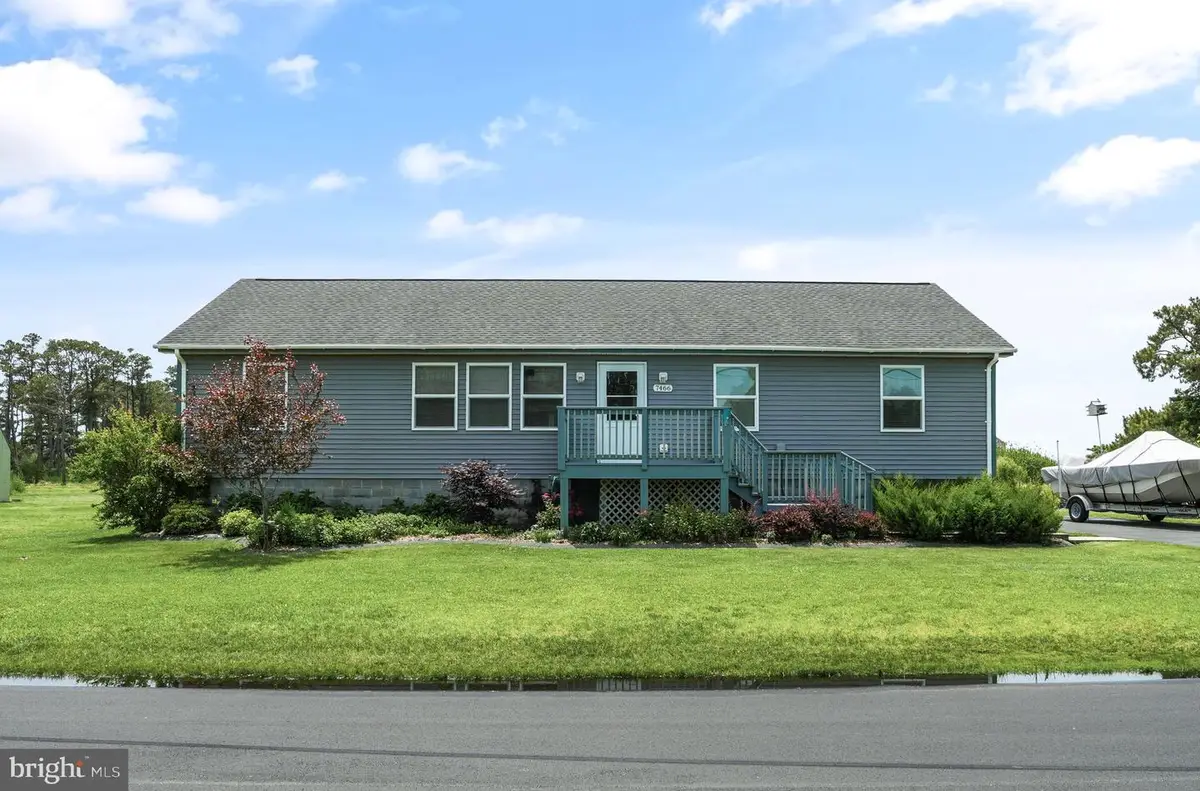


Listed by:meghan oliver clarkson
Office:long & foster real estate, inc.
MLS#:VAAC2001868
Source:BRIGHTMLS
Price summary
- Price:$419,000
- Price per sq. ft.:$267.22
About this home
Welcome to your charming Chincoteague Island getaway! This delightful 3-bedroom, 2-bath ranch-style home offers a blend of comfort and style. Step onto the inviting front deck, perfect for morning coffee or evening relaxation. Inside, the spacious living room features an open floor plan and stunning wood plank ceilings, creating a warm and cozy atmosphere. The kitchen and dining area boast elegant hardwood floors, ideal for family meals or entertaining guests. Unwind in the sunroom, complete with a vaulted ceiling that enhances natural light and provides serene views. Retreat to the primary bedroom with a private bath, offering peaceful solitude. Two additional bedrooms provide ample space for family or guests, complemented by a full bath. Enjoy outdoor gatherings on the rear deck, overlooking a beautiful backyard oasis that invites tranquility and leisure. A huge garden/storage shed offers convenience and functionality. This home combines island charm with modern amenities, perfect for creating lasting memories. Sold Furnished
Contact an agent
Home facts
- Year built:2014
- Listing Id #:VAAC2001868
- Added:76 day(s) ago
- Updated:August 17, 2025 at 07:24 AM
Rooms and interior
- Bedrooms:3
- Total bathrooms:2
- Full bathrooms:2
- Living area:1,568 sq. ft.
Heating and cooling
- Cooling:Heat Pump(s)
- Heating:Electric, Heat Pump(s)
Structure and exterior
- Roof:Composite
- Year built:2014
- Building area:1,568 sq. ft.
- Lot area:0.36 Acres
Utilities
- Water:Public
- Sewer:Private Septic Tank
Finances and disclosures
- Price:$419,000
- Price per sq. ft.:$267.22
- Tax amount:$1,430 (2022)
New listings near 7466 Beebe Rd
- New
 $749,000Active3 beds 2 baths1,973 sq. ft.
$749,000Active3 beds 2 baths1,973 sq. ft.Lot 2 Bayberry Ln, CHINCOTEAGUE ISLAND, VA 23336
MLS# VAAC2002172Listed by: MONUMENT SOTHEBY'S INTERNATIONAL REALTY - New
 $150,000Active2 beds 1 baths1,748 sq. ft.
$150,000Active2 beds 1 baths1,748 sq. ft.3525 Colona Street, Chincoteague Island, VA 23336
MLS# 10597522Listed by: EXP Realty LLC - New
 $614,000Active3 beds 2 baths1,456 sq. ft.
$614,000Active3 beds 2 baths1,456 sq. ft.3340 Willow St, CHINCOTEAGUE ISLAND, VA 23336
MLS# VAAC2002162Listed by: BEACH BAY REALTY 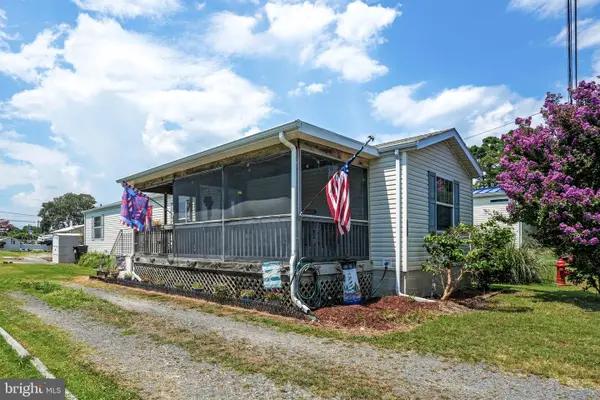 $224,000Active2 beds 2 baths980 sq. ft.
$224,000Active2 beds 2 baths980 sq. ft.5328 Merritt Dr, CHINCOTEAGUE ISLAND, VA 23336
MLS# VAAC2002132Listed by: LONG & FOSTER REAL ESTATE, INC.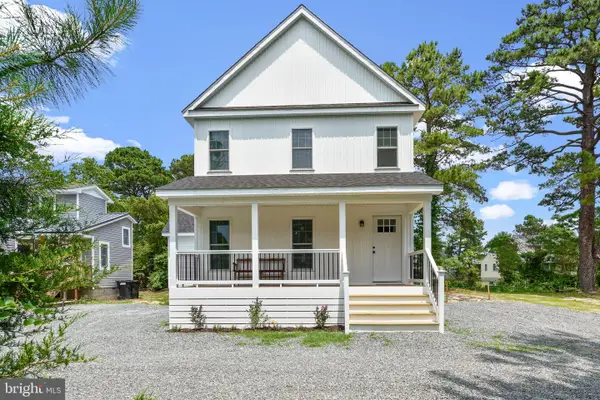 $1,200,000Active5 beds -- baths3,450 sq. ft.
$1,200,000Active5 beds -- baths3,450 sq. ft.5421 & 5423 Deep Hole Rd, CHINCOTEAGUE ISLAND, VA 23336
MLS# VAAC2002116Listed by: LONG & FOSTER REAL ESTATE, INC.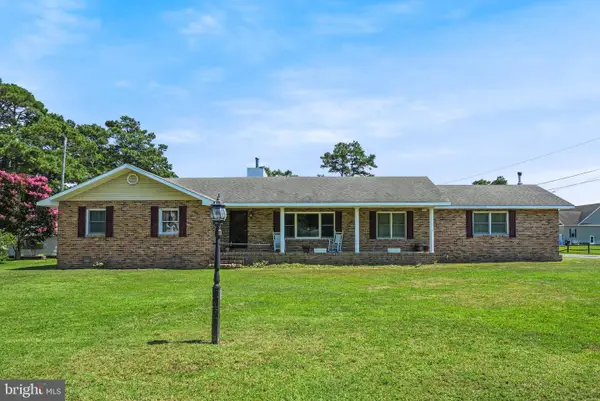 $525,000Active3 beds 2 baths2,516 sq. ft.
$525,000Active3 beds 2 baths2,516 sq. ft.5324 Deep Hole Rd, CHINCOTEAGUE ISLAND, VA 23336
MLS# VAAC2002108Listed by: LONG & FOSTER REAL ESTATE, INC.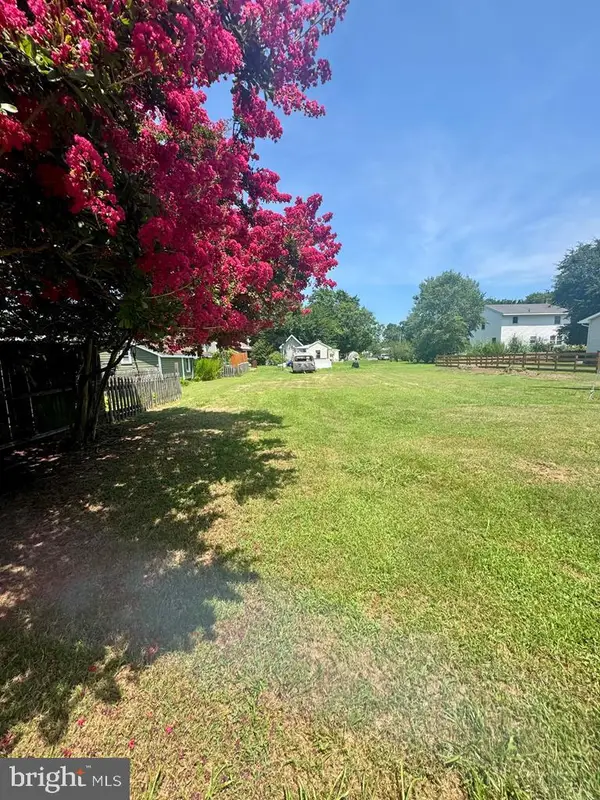 $120,000Active0.09 Acres
$120,000Active0.09 AcresSerenity Ln, CHINCOTEAGUE, VA 23336
MLS# VAAC2002120Listed by: BEACH BAY REALTY $1,200,000Active4 beds 3 baths2,164 sq. ft.
$1,200,000Active4 beds 3 baths2,164 sq. ft.C Bunker Hill Road, CHINCOTEAGUE, VA 23336
MLS# VAAC2002112Listed by: BEACH BAY REALTY $189,000Active2 beds 1 baths
$189,000Active2 beds 1 baths5122 Serenity Ln, CHINCOTEAGUE ISLAND, VA 23336
MLS# VAAC2002118Listed by: BEACH BAY REALTY $535,000Pending3 beds 2 baths1,778 sq. ft.
$535,000Pending3 beds 2 baths1,778 sq. ft.6326 Cleveland St, CHINCOTEAGUE ISLAND, VA 23336
MLS# VAAC2002062Listed by: LONG & FOSTER REAL ESTATE, INC.
