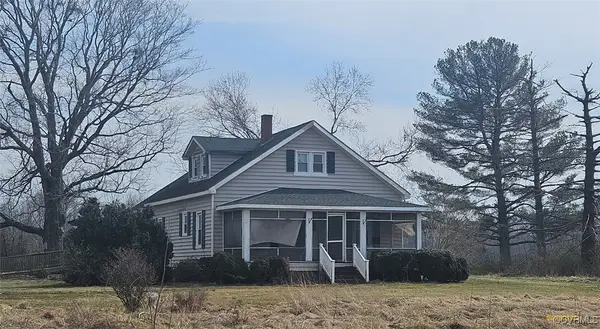2260 Farley Park Road, Church View, VA 23032
Local realty services provided by:ERA Woody Hogg & Assoc.
2260 Farley Park Road,Church View, VA 23032
$1,300,000
- 2 Beds
- 4 Baths
- 1,618 sq. ft.
- Single family
- Active
Listed by:mckann f payne
Office:isabell k. horsley real estate
MLS#:2510855
Source:RV
Price summary
- Price:$1,300,000
- Price per sq. ft.:$803.46
About this home
Farley Park Equestrian Retreat is a peaceful 120-acre setting adjacent to a 186-acre land conservancy, offering unmatched privacy. This property is fully equipped for horse lovers: 2 lush pastures w/new poplar fencing, 3-stall barn, run-in sheds, garage, & multiple outbuildings provide functional spaces for your animals & equipment. The pastures embrace the heart of the property, where the main house sits centered in its serene surroundings. Step onto the inviting front porch into a warm, open-concept living space with cathedral ceilings, exposed beams, and heart pine floors. The kitchen features granite countertops, an island with bar seating, ample cabinetry & built-in shelving—ideal for everyday living. Off the living room is a guest bedroom & full bath, offering private accommodations on one side of the home. A cozy loft overlooks the main space & is perfect for a study, craft room, or office. From the living room, step onto a covered back porch & your fenced backyard completes the tranquil setting. A mudroom connects the porch to the interior, leading to a versatile office with an ensuite bath with shower—ideal as an additional bedroom. The primary suite offers two closets & an ensuite bath with a tub/shower combo. Above the attached garage is a large bonus area, with the potential for expansion of living spaces and plenty of storage. A guest house features a bedroom, full bath, & kitchen/living area. A studio offers flexible space for hobbies, work or recreation, with its own full bath & kitchenette. Farley Park Equestrian Retreat offers pastures of Peace- Ride, Relax, & Rejuvenate Yourself. No drivebys.
Contact an agent
Home facts
- Year built:1995
- Listing ID #:2510855
- Added:159 day(s) ago
- Updated:October 02, 2025 at 02:43 PM
Rooms and interior
- Bedrooms:2
- Total bathrooms:4
- Full bathrooms:4
- Living area:1,618 sq. ft.
Heating and cooling
- Cooling:Central Air
- Heating:Electric, Heat Pump, Zoned
Structure and exterior
- Roof:Composition
- Year built:1995
- Building area:1,618 sq. ft.
- Lot area:120 Acres
Schools
- High school:Middlesex
- Middle school:Saint Clare Walker
- Elementary school:Middlesex
Utilities
- Water:Well
- Sewer:Septic Tank
Finances and disclosures
- Price:$1,300,000
- Price per sq. ft.:$803.46
- Tax amount:$2,429 (2024)
New listings near 2260 Farley Park Road
 $79,900Active6.24 Acres
$79,900Active6.24 Acres5.1+AC Tidewater Trail, Church View, VA 23032
MLS# 10588071Listed by: Virginia Country Real Estate Inc. $1,600,000Active651 Acres
$1,600,000Active651 Acres0 Farley Park Rd, Church View, VA 23032
MLS# 2523566Listed by: NATIONAL LAND REALTY $79,900Active6.24 Acres
$79,900Active6.24 Acres0000 Tidewater Trail, Church View, VA 23032
MLS# 2516637Listed by: NEXTHOME COAST TO COUNTRY REAL ESTATE $175,500Active3 beds 1 baths2,093 sq. ft.
$175,500Active3 beds 1 baths2,093 sq. ft.6271 Tidewater Trail, Church View, VA 23032
MLS# 2509378Listed by: ROB WHITE REALTY LLC
