440 Berry Hill Drive, Clarksville, VA 23927
Local realty services provided by:ERA Parrish Realty Legacy Group
440 Berry Hill Drive,Clarksville, VA 23927
$650,000
- 3 Beds
- 2 Baths
- 2,175 sq. ft.
- Single family
- Active
Listed by:karin kuhn
Office:pointe realty group llc.
MLS#:10119454
Source:RD
Price summary
- Price:$650,000
- Price per sq. ft.:$298.85
- Monthly HOA dues:$54.17
About this home
3 Bedroom, 2 bath LAKEFRONT Contemporary is ''move in ready'' , including most of the furniture remaining. Step into the vaulted Foyer and be greeted by the inviting lakeside Great Room, featuring hardwood floors and French doors opening to the lakeside deck. The kitchen has been lovingly remodeled with new cabinets, granite & appliances, making it a joy to cook and entertain in. The split floor plan ensures privacy in the main bedroom, which boasts a luxurious soaking tub, a step-in shower and spacious walk-in closet. Imagine opening the doors to your deck for star-gazing in the evening. Take a leisurely stroll to your PRIVATE DOCK in deep water, and enjoy the added convenience of Slip # 2 at the community dock too. This 2175 Square foot home is perfectly situated about 15 minutes to I-85 ,making it easy for N.C. destinations. And is also convenient to Clarksville. Whether you are looking for a weekend getaway or a full-time residence, your Kerr Lake dream home awaits right here!$650,000. Be ready to say WOW!
Contact an agent
Home facts
- Year built:1997
- Listing ID #:10119454
- Added:1 day(s) ago
- Updated:September 04, 2025 at 12:20 AM
Rooms and interior
- Bedrooms:3
- Total bathrooms:2
- Full bathrooms:2
- Living area:2,175 sq. ft.
Heating and cooling
- Cooling:Heat Pump
- Heating:Geothermal
Structure and exterior
- Roof:Composition
- Year built:1997
- Building area:2,175 sq. ft.
- Lot area:0.77 Acres
Schools
- High school:Mecklenburg Co Schools, VA
- Middle school:Mecklenburg Co Schools, VA
- Elementary school:Mecklenburg-Mecklenburg Co, VA
Utilities
- Water:Public
- Sewer:Septic Tank
Finances and disclosures
- Price:$650,000
- Price per sq. ft.:$298.85
- Tax amount:$1,520
New listings near 440 Berry Hill Drive
- New
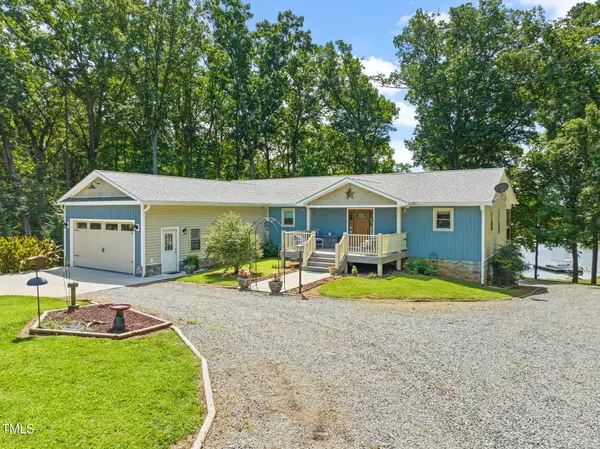 $950,000Active3 beds 4 baths3,049 sq. ft.
$950,000Active3 beds 4 baths3,049 sq. ft.1940 Merifield Drive, Clarksville, VA 23927
MLS# 10119484Listed by: POINTE REALTY GROUP LLC - New
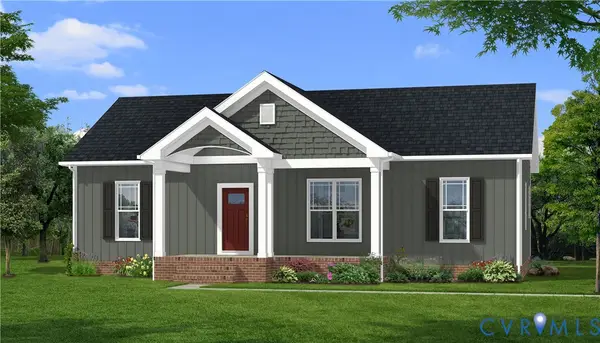 $339,900Active3 beds 2 baths1,358 sq. ft.
$339,900Active3 beds 2 baths1,358 sq. ft.TBD Merifield Drive, Clarksville, VA 23927
MLS# 2524171Listed by: KELLER WILLIAMS 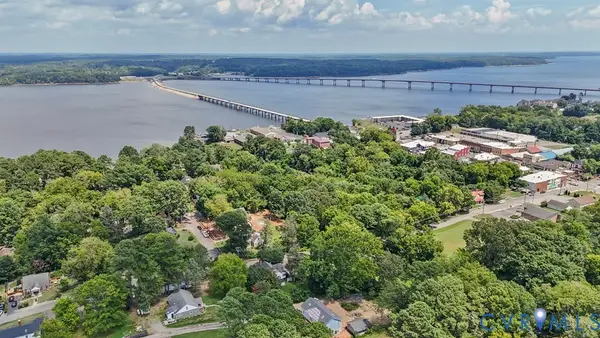 $429,000Active3 beds 2 baths1,512 sq. ft.
$429,000Active3 beds 2 baths1,512 sq. ft.403 Rose Hill Road, Clarksville, VA 23927
MLS# 2521250Listed by: RE/MAX ADVANTAGE PLUS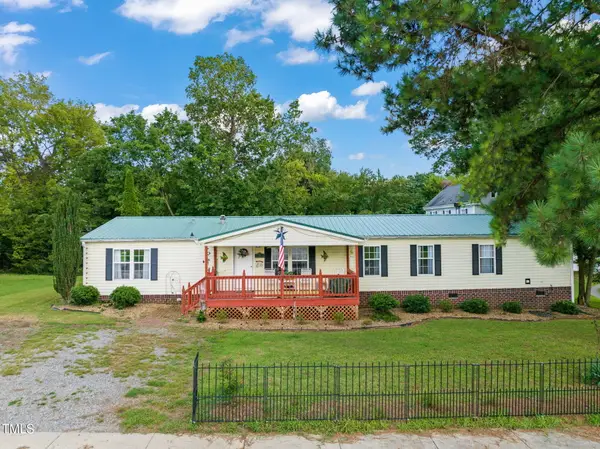 $249,000Active4 beds 2 baths1,966 sq. ft.
$249,000Active4 beds 2 baths1,966 sq. ft.501 Carolina Ave Avenue, Clarksville, VA 23927
MLS# 10116519Listed by: POINTE REALTY GROUP LLC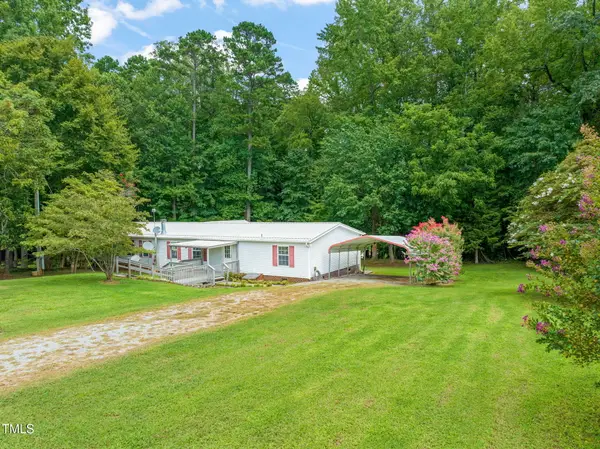 $495,000Active4 beds 3 baths2,029 sq. ft.
$495,000Active4 beds 3 baths2,029 sq. ft.189 Adams Drive, Clarksville, VA 23927
MLS# 10116482Listed by: POINTE REALTY GROUP LLC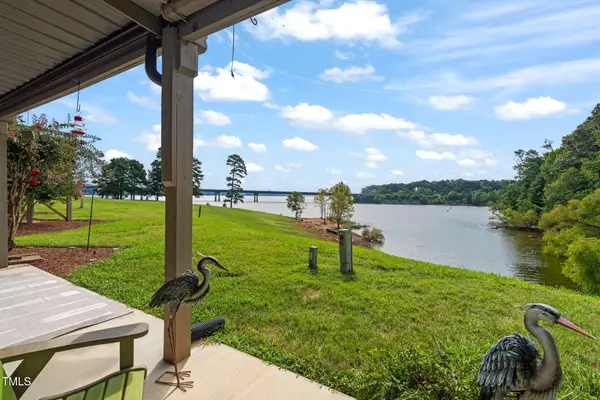 $450,000Active2 beds 2 baths871 sq. ft.
$450,000Active2 beds 2 baths871 sq. ft.12 The Moorings #12, Clarksville, VA 23927
MLS# 10115134Listed by: POINTE REALTY GROUP LLC $35,000Pending1.36 Acres
$35,000Pending1.36 Acres10 Grace Stone Drive, Clarksville, VA 23927
MLS# 10112247Listed by: POINTE REALTY GROUP LLC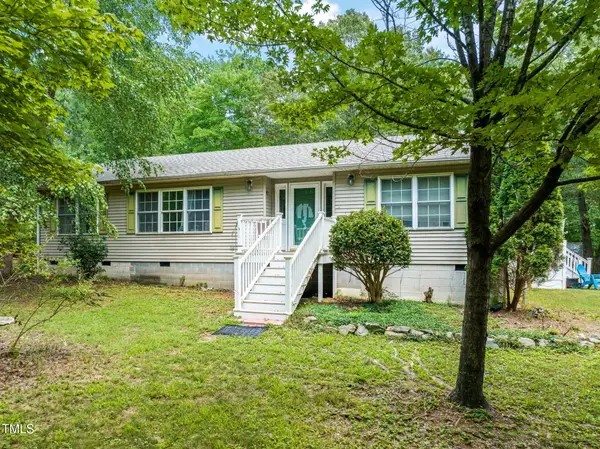 $300,000Pending3 beds 2 baths1,722 sq. ft.
$300,000Pending3 beds 2 baths1,722 sq. ft.1529 Highway 15, Clarksville, VA 23927
MLS# 10109573Listed by: POINTE REALTY GROUP LLC $59,950Active0.89 Acres
$59,950Active0.89 Acres00 Carriage Ln, CLARKSVILLE, VA 23927
MLS# VAMB2000068Listed by: MKB, REALTORS
