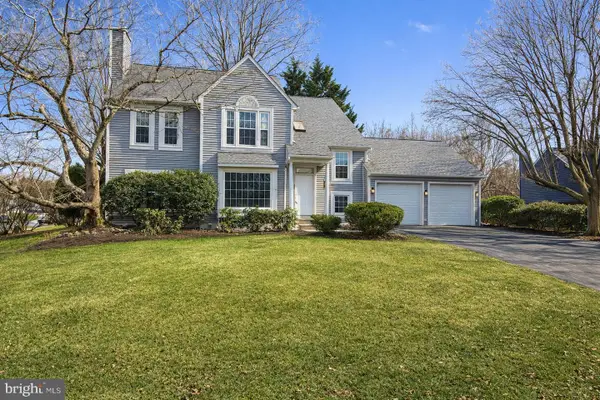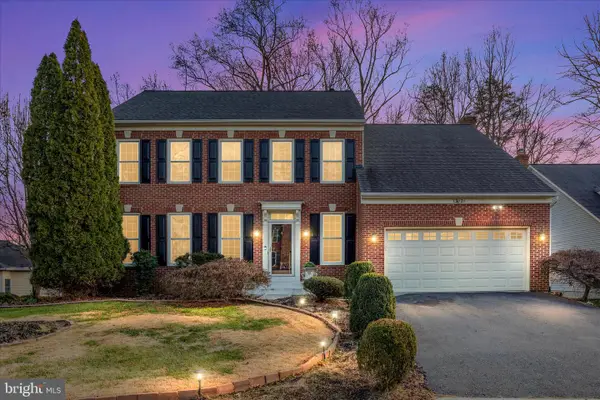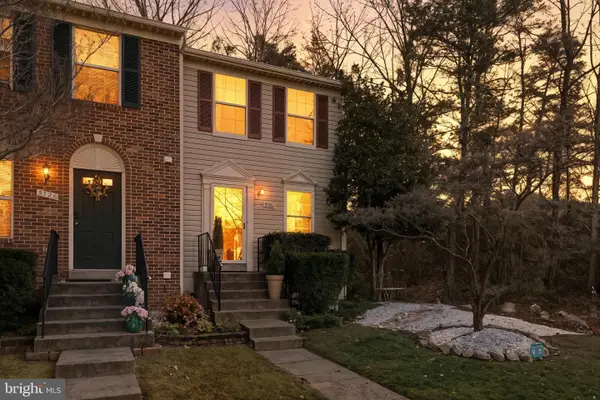13209 Johnny Moore Ln, Clifton, VA 20124
Local realty services provided by:ERA Byrne Realty
Listed by: scott a. macdonald, michael b dotterweich
Office: re/max gateway, llc.
MLS#:VAFX2280446
Source:BRIGHTMLS
Price summary
- Price:$1,295,000
- Price per sq. ft.:$313.71
About this home
Tucked quietly down a wooded lane in the heart of Clifton, 13209 Johnny Moore Lane is the kind of home people imagine when they say they want privacy, space, and peace—without giving up comfort or convenience. Set on two serene, tree-lined acres with no HOA, this fully renovated retreat blends modern luxury with the warmth of a home that’s meant to be lived in, gathered in, and remembered.
Inside, everything feels fresh, bright, and thoughtfully designed. The home has undergone an extensive $300,000 renovation, and it shows in every detail—from the open, welcoming layout and rich hardwood floors to the stunning chef’s kitchen outfitted with over $40,000 in premium appliances. This is a kitchen where mornings start slowly with coffee and evenings stretch into dinner with friends. Every bathroom has been beautifully reimagined, and behind the scenes, all the important work has already been done: new plumbing, HVAC, septic system, water treatment system, gutters, chimney work, and more—so you can simply move in and enjoy.
Outside is where this property truly becomes something special. Wander your own wooded trails, relax on the private patio beneath mature trees, or watch imaginations run wild in the natural spaces perfect for forts, hideaways, and childhood adventures that feel increasingly rare. A charming detached garage with breezeway, two separate driveways, and parking for up to nine vehicles make hosting effortless and open the door to hobbies, guests, or multi-generational living.
This isn’t just a renovated house—it’s a private Clifton escape where modern luxury meets nature, freedom, and the kind of lifestyle people move here for. Homes like this don’t come along often.
Contact an agent
Home facts
- Year built:1965
- Listing ID #:VAFX2280446
- Added:190 day(s) ago
- Updated:January 12, 2026 at 10:44 PM
Rooms and interior
- Bedrooms:5
- Total bathrooms:5
- Full bathrooms:4
- Half bathrooms:1
- Living area:4,128 sq. ft.
Heating and cooling
- Cooling:Ceiling Fan(s), Central A/C
- Heating:Electric, Heat Pump(s)
Structure and exterior
- Year built:1965
- Building area:4,128 sq. ft.
- Lot area:2.07 Acres
Schools
- High school:CENTREVILLE
- Middle school:LIBERTY
- Elementary school:UNION MILL
Utilities
- Water:Well
- Sewer:Private Septic Tank
Finances and disclosures
- Price:$1,295,000
- Price per sq. ft.:$313.71
- Tax amount:$9,502 (2025)
New listings near 13209 Johnny Moore Ln
- Open Sat, 2 to 4pmNew
 $800,000Active4 beds 4 baths3,302 sq. ft.
$800,000Active4 beds 4 baths3,302 sq. ft.13910 Stonefield Ln, CLIFTON, VA 20124
MLS# VAFX2285034Listed by: RE/MAX ALLEGIANCE - Open Fri, 4 to 6pmNew
 $949,990Active4 beds 4 baths3,206 sq. ft.
$949,990Active4 beds 4 baths3,206 sq. ft.13100 Rockpointe Ct, CLIFTON, VA 20124
MLS# VAFX2284712Listed by: KW METRO CENTER - Coming Soon
 $550,000Coming Soon2 beds 3 baths
$550,000Coming Soon2 beds 3 baths5680 White Dove Ln, CLIFTON, VA 20124
MLS# VAFX2283768Listed by: RE/MAX GATEWAY, LLC  $525,000Pending3 beds 4 baths1,336 sq. ft.
$525,000Pending3 beds 4 baths1,336 sq. ft.13683 Wildflower Ln, CLIFTON, VA 20124
MLS# VAFX2283854Listed by: KELLER WILLIAMS REALTY $1,850,000Pending4 beds 5 baths7,451 sq. ft.
$1,850,000Pending4 beds 5 baths7,451 sq. ft.7480 Dunquin Ct, CLIFTON, VA 20124
MLS# VAFX2283784Listed by: CORCORAN MCENEARNEY- Open Fri, 5 to 7pm
 $939,000Active4 beds 3 baths3,454 sq. ft.
$939,000Active4 beds 3 baths3,454 sq. ft.6112 Sandstone Ct, CLIFTON, VA 20124
MLS# VAFX2283490Listed by: RLAH @PROPERTIES  $1,025,000Pending4 beds 4 baths3,072 sq. ft.
$1,025,000Pending4 beds 4 baths3,072 sq. ft.13021 Feldspar Ct, CLIFTON, VA 20124
MLS# VAFX2281822Listed by: SERHANT $339,000Pending2 beds 1 baths889 sq. ft.
$339,000Pending2 beds 1 baths889 sq. ft.13513 Orchard Dr #3513, CLIFTON, VA 20124
MLS# VAFX2282424Listed by: NBI REALTY, LLC $540,000Pending2 beds 3 baths1,086 sq. ft.
$540,000Pending2 beds 3 baths1,086 sq. ft.5724 Harrier Dr, CLIFTON, VA 20124
MLS# VAFX2281506Listed by: CENTURY 21 NEW MILLENNIUM $305,000Pending1 beds 1 baths831 sq. ft.
$305,000Pending1 beds 1 baths831 sq. ft.5842 Orchard Hill Ct #5842, CLIFTON, VA 20124
MLS# VAFX2279104Listed by: CENTURY 21 NEW MILLENNIUM
