13901 Stonefield Ln, CLIFTON, VA 20124
Local realty services provided by:ERA Martin Associates
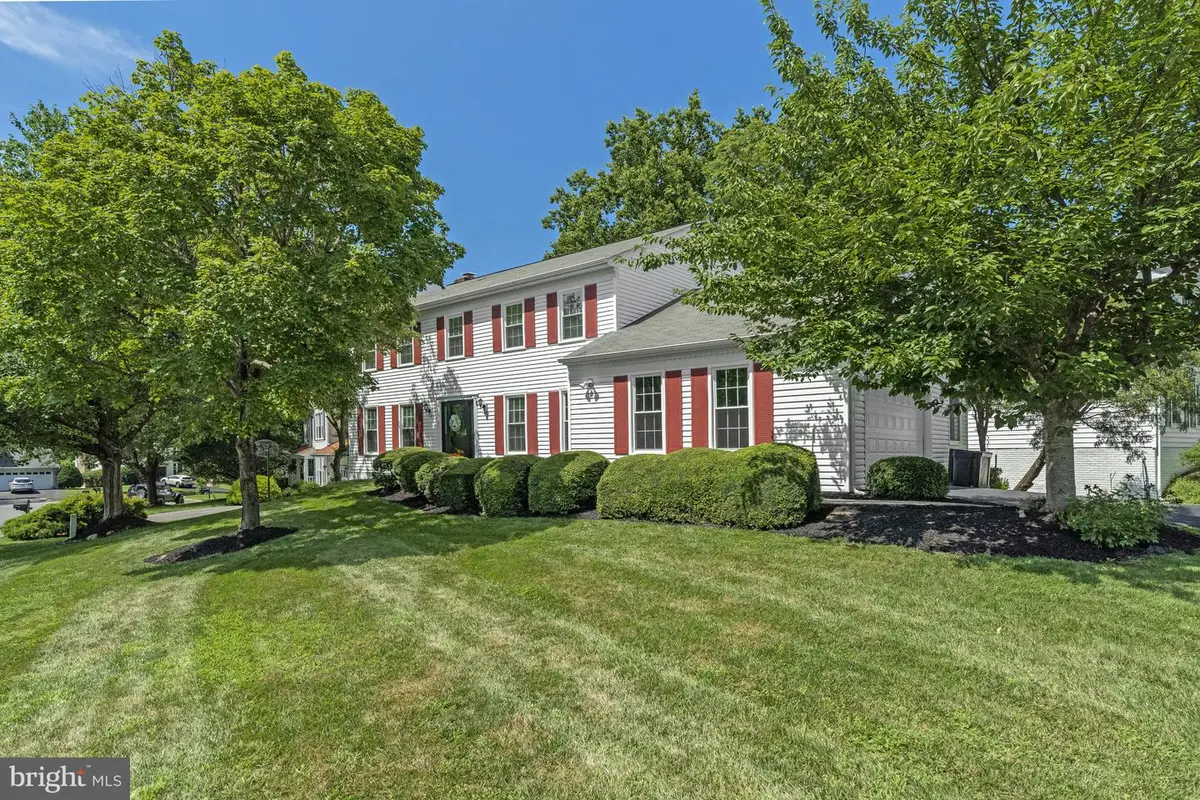

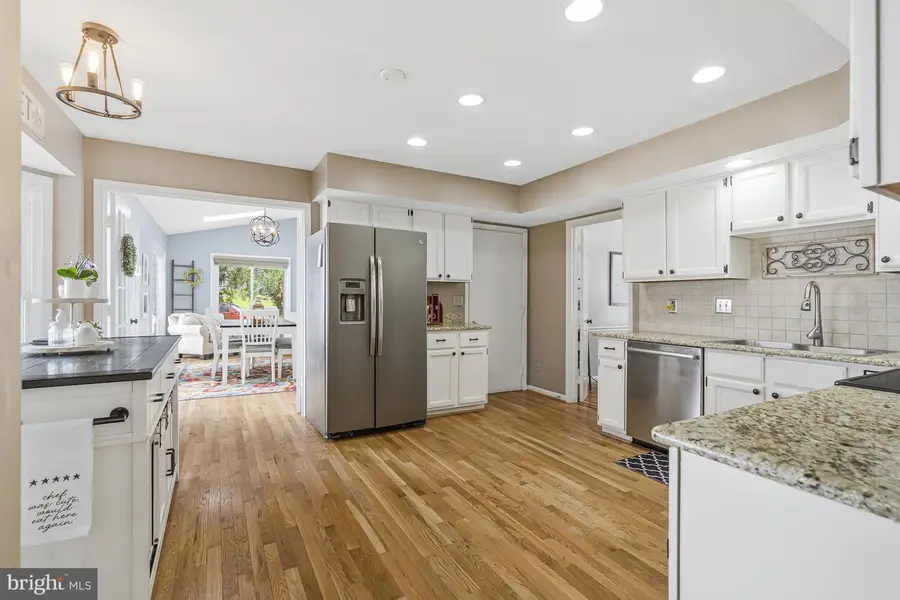
13901 Stonefield Ln,CLIFTON, VA 20124
$959,000
- 4 Beds
- 4 Baths
- 3,406 sq. ft.
- Single family
- Active
Listed by:phil bolin
Office:re/max allegiance
MLS#:VAFX2255880
Source:BRIGHTMLS
Price summary
- Price:$959,000
- Price per sq. ft.:$281.56
- Monthly HOA dues:$98
About this home
Nestled in the sought-after Little Rocky Run community, this beautiful, detached home sits proudly on a spacious corner lot at the top of a cul-de-sac and offers a perfect blend of charm and modern updates. Inside, you'll find a stunning sunroom, elegant crown molding and chair rails, and a bright, updated kitchen featuring granite countertops, and stainless-steel appliances. The home also boasts updated bathrooms with stylish vanities, ceiling fans throughout for added comfort, and a walkout basement that opens to a second deck, ideal for relaxing or entertaining. New roof 2014. New HVAC system 2023. New water heater 2022. New windows 2019 (Nova Exteriors). New front entry 2024. New upper flooring and carpet 2022 (Clawes Carpets), basement flooring 2018. All appliances replaced since 2020. Freshly updated deck. *** Enjoy the peace and privacy of backing to mature trees, or unwind in the screened-in deck just off the main level perfect for sunrise coffee or a nightcap. With plenty of inviting indoor and outdoor spaces, this home is designed for both everyday living and hosting gatherings with ease. The cul-de-sac location and large corner lot are perfect for playing outside. *** Residents of Little Rocky Run enjoy access to exceptional community amenities, including three outdoor pools (one is two minutes away), courts for tennis, basketball, and pickleball, and multiple recreation centers. Families will appreciate being served by highly rated schools, with Union Mill Elementary located right in the neighborhood --just a short walk away. *** The neighborhood is home to a strong community of professionals from the military, government, law enforcement, and the tech industry. You can expect to find a close-knit, secure, and respectful environment -- an appealing feature for those who value a stable and community-oriented atmosphere. *** Come experience the comfort, convenience, and community this home offers -- schedule your visit and see it for yourself today.
Contact an agent
Home facts
- Year built:1988
- Listing Id #:VAFX2255880
- Added:32 day(s) ago
- Updated:August 13, 2025 at 01:40 PM
Rooms and interior
- Bedrooms:4
- Total bathrooms:4
- Full bathrooms:3
- Half bathrooms:1
- Living area:3,406 sq. ft.
Heating and cooling
- Cooling:Ceiling Fan(s), Central A/C
- Heating:Forced Air, Natural Gas
Structure and exterior
- Roof:Asphalt
- Year built:1988
- Building area:3,406 sq. ft.
- Lot area:0.21 Acres
Schools
- High school:CENTREVILLE
- Middle school:LIBERTY
- Elementary school:UNION MILL
Utilities
- Water:Public
- Sewer:Public Sewer
Finances and disclosures
- Price:$959,000
- Price per sq. ft.:$281.56
- Tax amount:$10,033 (2025)
New listings near 13901 Stonefield Ln
- Coming SoonOpen Sun, 1 to 3pm
 $950,000Coming Soon4 beds 4 baths
$950,000Coming Soon4 beds 4 baths6203 Otter Run Rd, CLIFTON, VA 20124
MLS# VAFX2257928Listed by: SAMSON PROPERTIES - Open Fri, 4 to 6pmNew
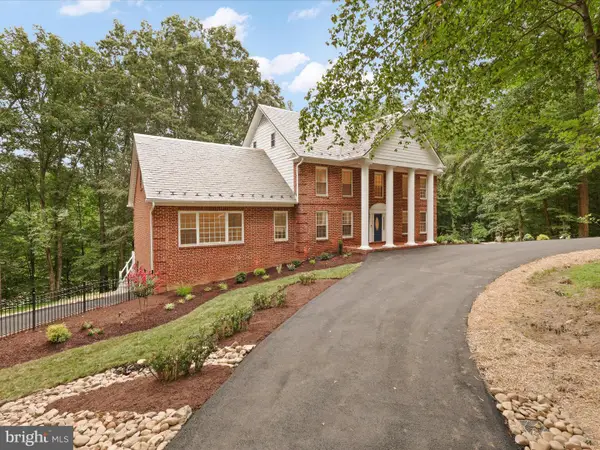 $2,100,000Active6 beds 5 baths6,860 sq. ft.
$2,100,000Active6 beds 5 baths6,860 sq. ft.7615 Kincheloe Rd, CLIFTON, VA 20124
MLS# VAFX2260032Listed by: EXP REALTY, LLC - Coming Soon
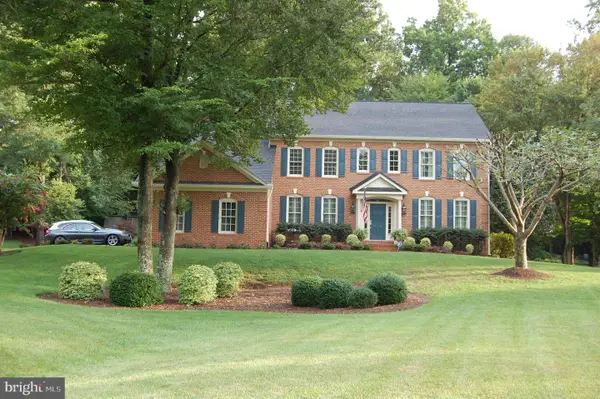 $1,499,900Coming Soon4 beds 5 baths
$1,499,900Coming Soon4 beds 5 baths7520 Cannon Fort Dr, CLIFTON, VA 20124
MLS# VAFX2259544Listed by: TTR SOTHEBYS INTERNATIONAL REALTY  $1,100,000Pending5 beds 4 baths3,168 sq. ft.
$1,100,000Pending5 beds 4 baths3,168 sq. ft.13823 Foggy Hills Ct, CLIFTON, VA 20124
MLS# VAFX2259276Listed by: PEARSON SMITH REALTY, LLC- Coming Soon
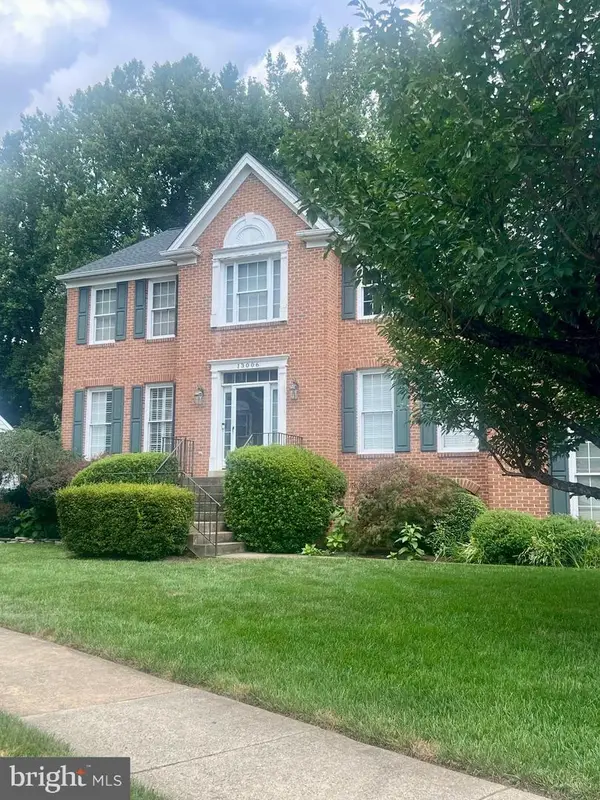 $1,100,000Coming Soon6 beds 4 baths
$1,100,000Coming Soon6 beds 4 baths13006 Pebblestone Ct, CLIFTON, VA 20124
MLS# VAFX2259278Listed by: BERKSHIRE HATHAWAY HOMESERVICES PENFED REALTY 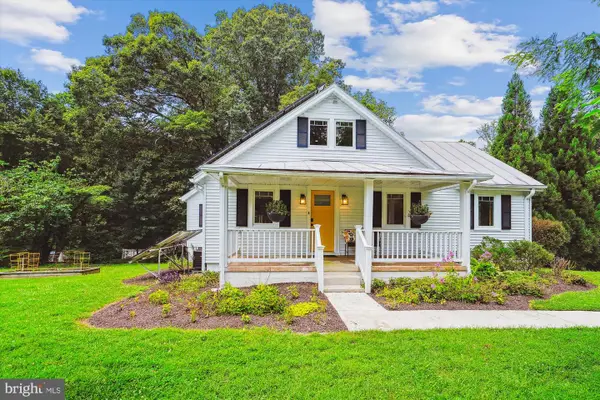 $850,000Active4 beds 3 baths2,549 sq. ft.
$850,000Active4 beds 3 baths2,549 sq. ft.12377 Henderson Rd, CLIFTON, VA 20124
MLS# VAFX2256980Listed by: BERKSHIRE HATHAWAY HOMESERVICES PENFED REALTY $965,000Pending4 beds 4 baths3,665 sq. ft.
$965,000Pending4 beds 4 baths3,665 sq. ft.13809 S Springs Dr, CLIFTON, VA 20124
MLS# VAFX2256016Listed by: KELLER WILLIAMS REALTY $1,499,999Active5 beds 5 baths4,676 sq. ft.
$1,499,999Active5 beds 5 baths4,676 sq. ft.7411 Union Ridge Rd, CLIFTON, VA 20124
MLS# VAFX2255508Listed by: SAMSON PROPERTIES $379,900Pending2 beds 2 baths1,045 sq. ft.
$379,900Pending2 beds 2 baths1,045 sq. ft.5807 Orchard Hill Ct #5807, CLIFTON, VA 20124
MLS# VAFX2246766Listed by: SAMSON PROPERTIES
