6811 White Rock Rd, Clifton, VA 20124
Local realty services provided by:ERA Byrne Realty
6811 White Rock Rd,Clifton, VA 20124
$1,515,000
- 6 Beds
- 4 Baths
- - sq. ft.
- Single family
- Sold
Listed by: katharine kratovil
Office: coldwell banker realty
MLS#:VAFX2275434
Source:BRIGHTMLS
Sorry, we are unable to map this address
Price summary
- Price:$1,515,000
About this home
OPEN HOUSE CANCELLED SELLERS ACCEPTED CONTRACT
VIEW VIRTUAL VIDEO TOUR LINK OF INTERIOR & EXTERIOR DRONE FOOTAGE.
A rare opportunity to own a renovated 6-bedroom (PRIMARY SUITE ON MAIN LEVEL AS WELL AS 2 ADDITIONAL BEDROOMS...3 BEDROOMS ON LOWER FINISHED LEVEL), 6-acre estate on a NO-THROUGH road (CUL-DU-SAC) only 1 mile from downtown, highly sought-after Clifton, VA. This beautiful property offers ultimate privacy, space, and a host of luxurious modern amenities.
Expansive Lot: 6 private, sprawling acres ideal for outdoor enjoyment and seclusion.
Modern Convenience: Includes a dedicated EV CHARGING STATION
Outdoor Oasis: Features a sparkling IN-GROUND POOL and a charming front porch perfect for tranquil evenings.
Interiors: NEW wide plank flooring on main level, Freshly Painted Living Spaces, NEW plush carpeting in bedrooms & Sunroom, and 3.5 FULLY renovated bathrooms.
Laundry: Main Level with great storage shelving.
Garage: 2-CAR Oversized with interior access.
Fireplaces: Two wood burning on the Main Level.
2 Separate Staircases: One Set For Ease to the Garage and unfinished Lower Level from one wing of the property as well as another staircase from the Living Area down to the Finished Space.
Kitchen: Equipped with New refrigerator and stovetop.
Major Updates: Peace of mind assured with a NEW roof, NEW windows, NEW siding, NEW shutters, and NEW gutters.
Sunroom: Vaulted ceiling Sunlit SUNROOM with 2-STORY LOFT SPACE, New Carpet.
Lower Level: SPACIOUS Lower Level with 3 additional Bedrooms, RECREATION ROOM, beautifully FULLY renovated DUAL SINK bathroom.
UNFINISHED SPACE for All your Storage Needs in the Lower Level.
This property is designed for the buyer who desires a peaceful, luxurious lifestyle without sacrificing modern comfort and proximity to charming Clifton.
Contact an agent
Home facts
- Year built:1971
- Listing ID #:VAFX2275434
- Added:60 day(s) ago
- Updated:December 17, 2025 at 12:58 AM
Rooms and interior
- Bedrooms:6
- Total bathrooms:4
- Full bathrooms:3
- Half bathrooms:1
Heating and cooling
- Cooling:Ceiling Fan(s), Central A/C, Heat Pump(s)
- Heating:Electric, Forced Air, Humidifier, Programmable Thermostat
Structure and exterior
- Roof:Architectural Shingle
- Year built:1971
Utilities
- Water:Well
Finances and disclosures
- Price:$1,515,000
- Tax amount:$13,914 (2025)
New listings near 6811 White Rock Rd
- New
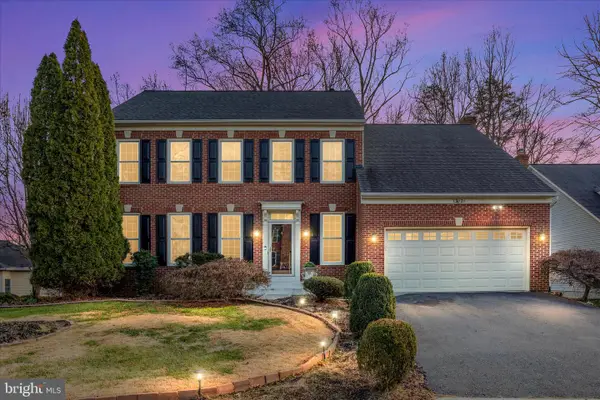 $1,025,000Active4 beds 4 baths3,072 sq. ft.
$1,025,000Active4 beds 4 baths3,072 sq. ft.13021 Feldspar Ct, CLIFTON, VA 20124
MLS# VAFX2281822Listed by: SERHANT - Open Sun, 1 to 3pmNew
 $339,000Active2 beds 1 baths889 sq. ft.
$339,000Active2 beds 1 baths889 sq. ft.13513 Orchard Dr #3513, CLIFTON, VA 20124
MLS# VAFX2282424Listed by: NBI REALTY, LLC 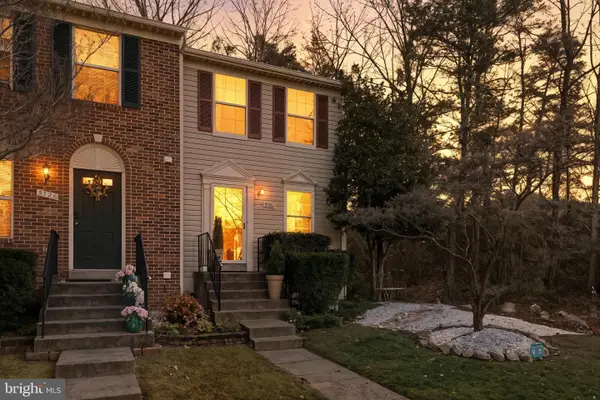 $540,000Active2 beds 3 baths1,086 sq. ft.
$540,000Active2 beds 3 baths1,086 sq. ft.5724 Harrier Dr, CLIFTON, VA 20124
MLS# VAFX2281506Listed by: CENTURY 21 NEW MILLENNIUM $515,000Pending2 beds 2 baths1,540 sq. ft.
$515,000Pending2 beds 2 baths1,540 sq. ft.5716 Osprey Ct, CLIFTON, VA 20124
MLS# VAFX2278972Listed by: PEARSON SMITH REALTY, LLC $305,000Pending1 beds 1 baths831 sq. ft.
$305,000Pending1 beds 1 baths831 sq. ft.5842 Orchard Hill Ct #5842, CLIFTON, VA 20124
MLS# VAFX2279104Listed by: CENTURY 21 NEW MILLENNIUM- Coming Soon
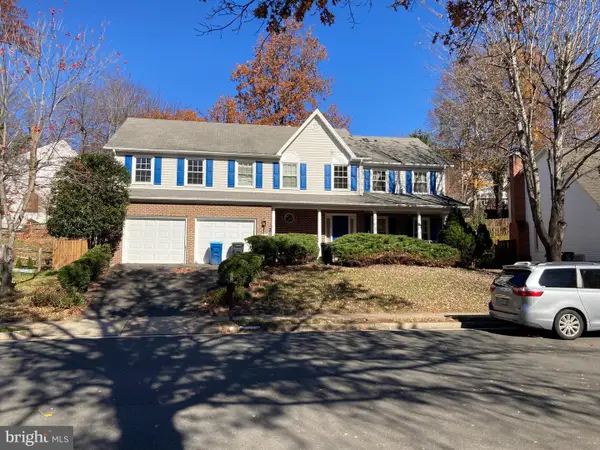 $899,999Coming Soon5 beds 4 baths
$899,999Coming Soon5 beds 4 baths13910 Stonefield Ln, CLIFTON, VA 20124
MLS# VAFX2278344Listed by: LAUER COMMERCIAL REAL ESTATE, LLC 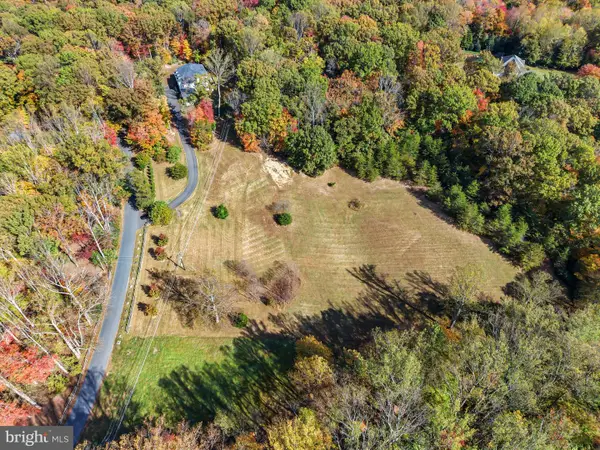 $2,700,000Active10 Acres
$2,700,000Active10 Acres7800 Gold Flint Ct, CLIFTON, VA 20124
MLS# VAFX2269010Listed by: REDFIN CORPORATION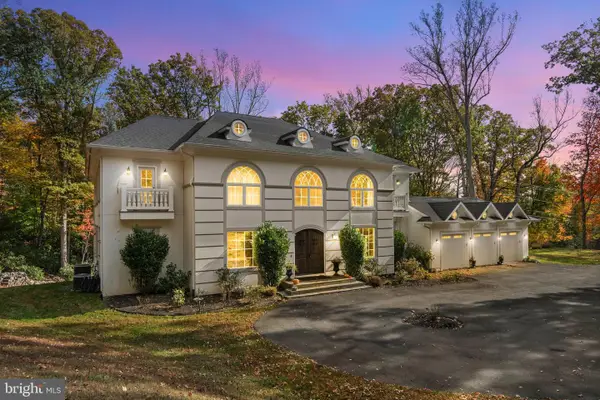 $2,700,000Active6 beds 7 baths7,855 sq. ft.
$2,700,000Active6 beds 7 baths7,855 sq. ft.13025 Yates Ford Rd, CLIFTON, VA 20124
MLS# VAFX2269002Listed by: REDFIN CORPORATION $855,750Pending4 beds 3 baths2,393 sq. ft.
$855,750Pending4 beds 3 baths2,393 sq. ft.13813 Foggy Hills Ct, CLIFTON, VA 20124
MLS# VAFX2276164Listed by: SAMSON PROPERTIES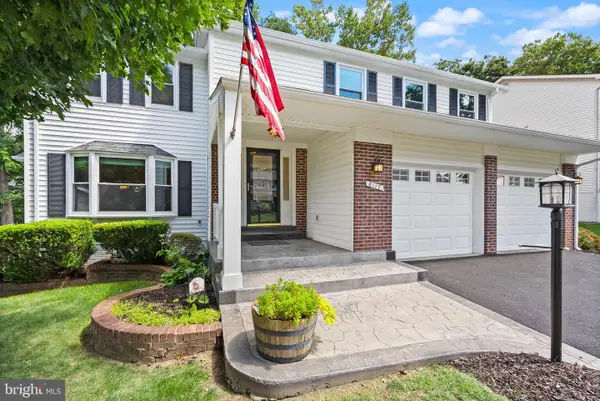 $894,900Pending5 beds 4 baths3,119 sq. ft.
$894,900Pending5 beds 4 baths3,119 sq. ft.6117 Mountain Springs Ln, CLIFTON, VA 20124
MLS# VAFX2275022Listed by: KELLER WILLIAMS REALTY
