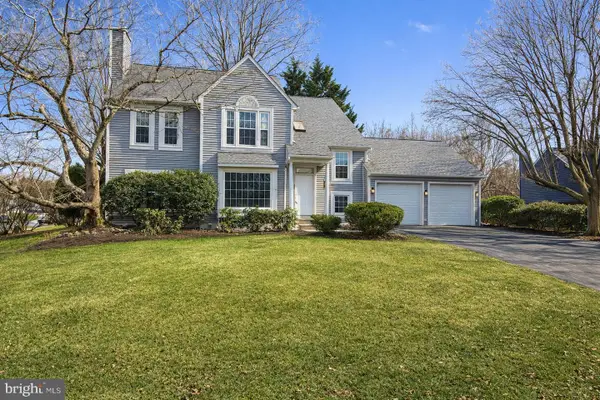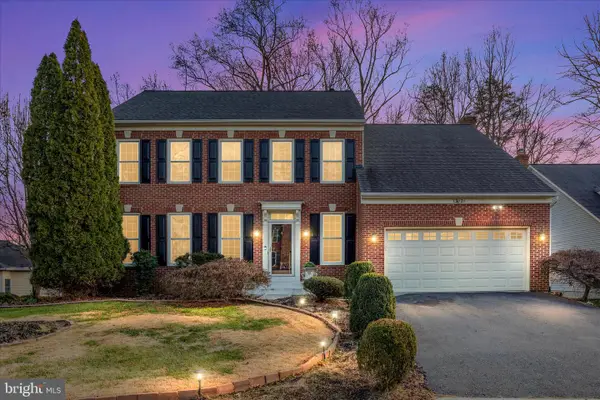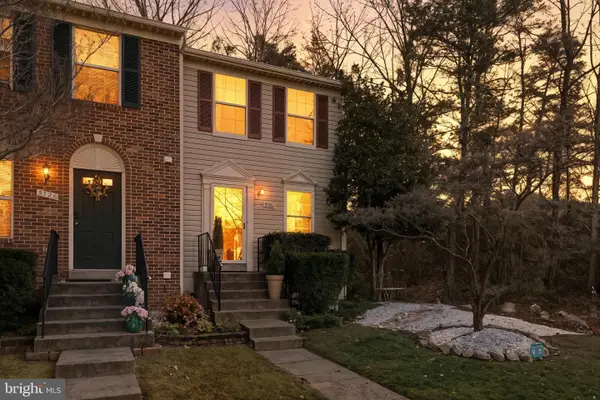7625 Kincheloe Rd, Clifton, VA 20124
Local realty services provided by:ERA Byrne Realty
7625 Kincheloe Rd,Clifton, VA 20124
$1,330,000
- 4 Beds
- 4 Baths
- 6,076 sq. ft.
- Single family
- Pending
Listed by: leslie o carter, john andrew carter
Office: carter real estate, inc.
MLS#:VAFX2269918
Source:BRIGHTMLS
Price summary
- Price:$1,330,000
- Price per sq. ft.:$218.89
- Monthly HOA dues:$83.33
About this home
Cancelled open house 12/14 icy conditions. Over 6050 Sq ft house in Clifton Colonial 2 story foyer home offered at a list price way below tax assessment . Priced to sell.!!!! Property boast 4 bedrooms 3.5 baths, with 2 piece bath rough in basement, 3 levels with side load 2 car garage with back up turnaround on 5.0813 acres on Kincheloe Road . in the Mill Branch HOA . Cedar Shake Roof 10yrs young, Hot water Heater 2 yrs young, 2 zone HVAC lower (basement ) 5 yrs young and upper 8 yrs young (in attic) 2 deck French doors replaced in 2024 , Hardwoods on whole main level, original wood windows believed to be Anderson , Den off foyer, Large Primary Suite with sitting area and walk in closet and 2 other closets . Separate Vanity area, built in Bookshelves in shared bath bedrooms, Wet bar in family room on main level , Washer dryer on main level with 2 wood burning fireplaces 1 in family room and 1 in Primary Suite, Large living room with 2nd living room . Large Pantry, Separate Dining room , with Bulter pantry at kitchen. This needs your vision and updating . Floor plans and survey and Hoa docs uploaded under document tab able to be viewed by the public. Squar footage measured by Photographer and tax assessor. SOLD AS IS WHERE IS
Contact an agent
Home facts
- Year built:1984
- Listing ID #:VAFX2269918
- Added:101 day(s) ago
- Updated:January 12, 2026 at 08:32 AM
Rooms and interior
- Bedrooms:4
- Total bathrooms:4
- Full bathrooms:3
- Half bathrooms:1
- Living area:6,076 sq. ft.
Heating and cooling
- Cooling:Central A/C
- Heating:Electric, Heat Pump(s)
Structure and exterior
- Year built:1984
- Building area:6,076 sq. ft.
- Lot area:5.08 Acres
Schools
- High school:ROBINSON SECONDARY SCHOOL
- Middle school:ROBINSON SECONDARY SCHOOL
- Elementary school:UNION MILL
Utilities
- Water:Private, Well
- Sewer:Septic Exists
Finances and disclosures
- Price:$1,330,000
- Price per sq. ft.:$218.89
- Tax amount:$17,736 (2025)
New listings near 7625 Kincheloe Rd
- Open Sat, 2 to 4pmNew
 $800,000Active4 beds 4 baths3,302 sq. ft.
$800,000Active4 beds 4 baths3,302 sq. ft.13910 Stonefield Ln, CLIFTON, VA 20124
MLS# VAFX2285034Listed by: RE/MAX ALLEGIANCE - Open Fri, 4 to 6pmNew
 $949,990Active4 beds 4 baths3,206 sq. ft.
$949,990Active4 beds 4 baths3,206 sq. ft.13100 Rockpointe Ct, CLIFTON, VA 20124
MLS# VAFX2284712Listed by: KW METRO CENTER - Coming Soon
 $550,000Coming Soon2 beds 3 baths
$550,000Coming Soon2 beds 3 baths5680 White Dove Ln, CLIFTON, VA 20124
MLS# VAFX2283768Listed by: RE/MAX GATEWAY, LLC  $525,000Pending3 beds 4 baths1,336 sq. ft.
$525,000Pending3 beds 4 baths1,336 sq. ft.13683 Wildflower Ln, CLIFTON, VA 20124
MLS# VAFX2283854Listed by: KELLER WILLIAMS REALTY $1,850,000Pending4 beds 5 baths7,451 sq. ft.
$1,850,000Pending4 beds 5 baths7,451 sq. ft.7480 Dunquin Ct, CLIFTON, VA 20124
MLS# VAFX2283784Listed by: CORCORAN MCENEARNEY- Open Fri, 5 to 7pm
 $939,000Active4 beds 3 baths3,454 sq. ft.
$939,000Active4 beds 3 baths3,454 sq. ft.6112 Sandstone Ct, CLIFTON, VA 20124
MLS# VAFX2283490Listed by: RLAH @PROPERTIES  $1,025,000Pending4 beds 4 baths3,072 sq. ft.
$1,025,000Pending4 beds 4 baths3,072 sq. ft.13021 Feldspar Ct, CLIFTON, VA 20124
MLS# VAFX2281822Listed by: SERHANT $339,000Pending2 beds 1 baths889 sq. ft.
$339,000Pending2 beds 1 baths889 sq. ft.13513 Orchard Dr #3513, CLIFTON, VA 20124
MLS# VAFX2282424Listed by: NBI REALTY, LLC $540,000Pending2 beds 3 baths1,086 sq. ft.
$540,000Pending2 beds 3 baths1,086 sq. ft.5724 Harrier Dr, CLIFTON, VA 20124
MLS# VAFX2281506Listed by: CENTURY 21 NEW MILLENNIUM $305,000Pending1 beds 1 baths831 sq. ft.
$305,000Pending1 beds 1 baths831 sq. ft.5842 Orchard Hill Ct #5842, CLIFTON, VA 20124
MLS# VAFX2279104Listed by: CENTURY 21 NEW MILLENNIUM
