7924 Evans Ford Rd, Clifton, VA 20124
Local realty services provided by:ERA Liberty Realty
7924 Evans Ford Rd,Clifton, VA 20124
$2,795,000
- 4 Beds
- 7 Baths
- 7,193 sq. ft.
- Single family
- Active
Listed by: matias leiva
Office: keller williams realty
MLS#:VAFX2265464
Source:BRIGHTMLS
Price summary
- Price:$2,795,000
- Price per sq. ft.:$388.57
About this home
Experience unparalleled luxury and comfort in this stunning, Energy-Star Certified, Net Zero-ready home nestled on a private, wooded 5-acre lot at 7924 Evans Ford Road in Clifton, Virginia. This exquisite 4-bedroom, 6½-bath residence spans 7,196 square feet, offering refined living with modern amenities and thoughtful design, including a finished lower level with two additional flex rooms ideal for guests, fitness, or hobby use.
As you step inside, you're greeted by soaring 10-foot ceilings on the first floor and 9-foot ceilings on both the second floor and basement, creating an open and inviting ambiance. The advanced HVAC system, designed using BIM technology, ensures year-round comfort and energy efficiency, while GAF Timberline 30-year architectural shingles and Louisiana Pacific SmartSide siding accented with natural stone provide a durable, beautiful exterior.
The heart of the home is the designer kitchen, featuring sleek quartz countertops, premium Dacor appliances, and ample storage, making it perfect for entertaining or creating gourmet meals. The first-floor Primary Bedroom offers a private retreat with a spacious walk-in closet, a luxurious ensuite bathroom with a soaking tub, and a walk-in shower. A second Primary Bedroom awaits on the upper level, complete with his and her closets, an ensuite soaking tub, and a walk-in shower – ideal for extended family or guests. Each of the secondary bedrooms offers over 225 square feet of space, providing flexibility for your lifestyle.
Large, triple-paned Skandia casement and picture windows flood the home with natural light while maintaining exceptional energy efficiency, complemented by engineered hardwood flooring throughout the first and second floors. Gather with family and friends in the inviting Family Room, featuring a designer gas fireplace with built-in shelving for a cozy, elegant atmosphere.
The finished basement expands your living space with two spacious flex rooms with closets and natural light provide excellent space for guests, a study or an exercise room. The lower level also has a full bath, and a game area, ensuring endless possibilities for relaxation and entertainment. Property is serviced by a 4-bedroom septic system. The home also features a spacious loft on the second floor, a convenient mudroom with cubbies, and custom-designed landscaping to enhance the outdoor experience. Enjoy seamless indoor-outdoor living with a covered veranda overlooking the scenic backyard. For the ultimate luxury lifestyle, you can choose to add an optional swimming pool, outdoor fireplace, or generator. The attached 3-car garage offers ample space for vehicles and storage. Take advantage of this opportunity to own a truly extraordinary home that blends style, comfort, and sustainability in one of Clifton's most desirable locations.
Contact an agent
Home facts
- Year built:2025
- Listing ID #:VAFX2265464
- Added:461 day(s) ago
- Updated:February 11, 2026 at 02:38 PM
Rooms and interior
- Bedrooms:4
- Total bathrooms:7
- Full bathrooms:6
- Half bathrooms:1
- Living area:7,193 sq. ft.
Heating and cooling
- Cooling:Central A/C
- Heating:Electric, Forced Air
Structure and exterior
- Roof:Architectural Shingle, Metal
- Year built:2025
- Building area:7,193 sq. ft.
- Lot area:5 Acres
Schools
- High school:ROBINSON SECONDARY SCHOOL
- Middle school:ROBINSON SECONDARY SCHOOL
- Elementary school:UNION MILL
Utilities
- Water:Well
- Sewer:On Site Septic
Finances and disclosures
- Price:$2,795,000
- Price per sq. ft.:$388.57
New listings near 7924 Evans Ford Rd
- New
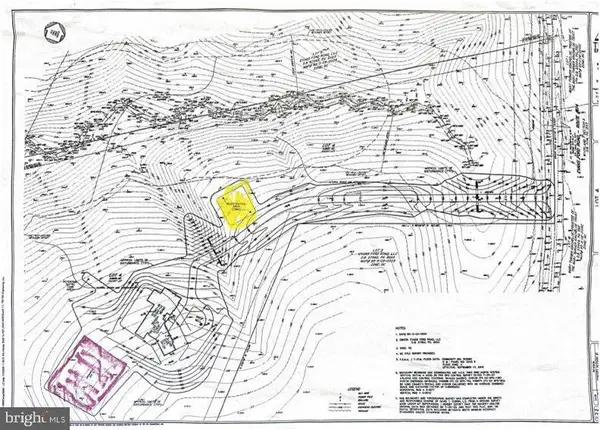 $799,000Active9.87 Acres
$799,000Active9.87 AcresEvans Ford Road #land Lot, CLIFTON, VA 20124
MLS# VAFX2289606Listed by: KELLER WILLIAMS REALTY - Coming SoonOpen Sat, 2 to 4pm
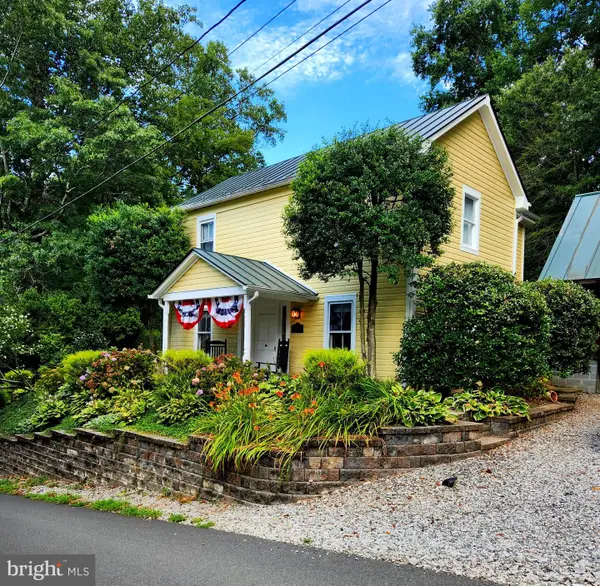 $889,990Coming Soon3 beds 3 baths
$889,990Coming Soon3 beds 3 baths12717 Chestnut St, CLIFTON, VA 20124
MLS# VAFX2288938Listed by: SAMSON PROPERTIES - Open Thu, 4:30 to 6:30pmNew
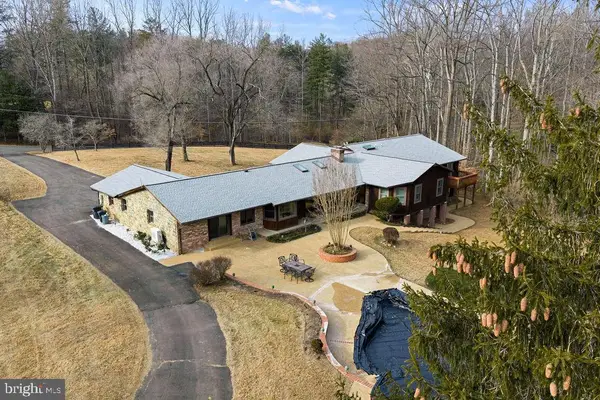 $1,900,000Active5 beds 6 baths3,939 sq. ft.
$1,900,000Active5 beds 6 baths3,939 sq. ft.6713 Briarcroft St, CLIFTON, VA 20124
MLS# VAFX2288338Listed by: KELLER WILLIAMS REALTY 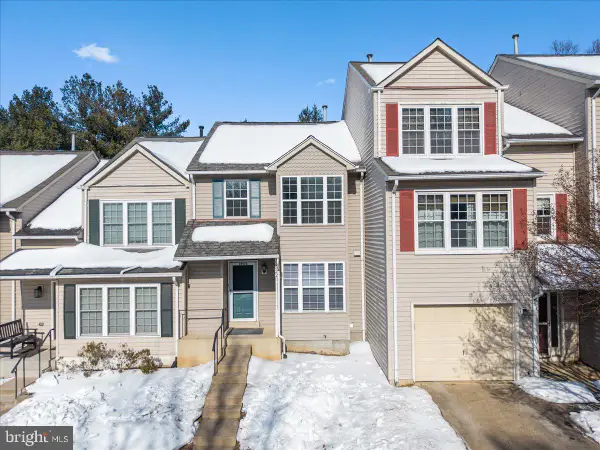 $575,000Pending3 beds 4 baths1,833 sq. ft.
$575,000Pending3 beds 4 baths1,833 sq. ft.13522 Mallard Watch Way, CLIFTON, VA 20124
MLS# VAFX2284918Listed by: KELLER WILLIAMS REALTY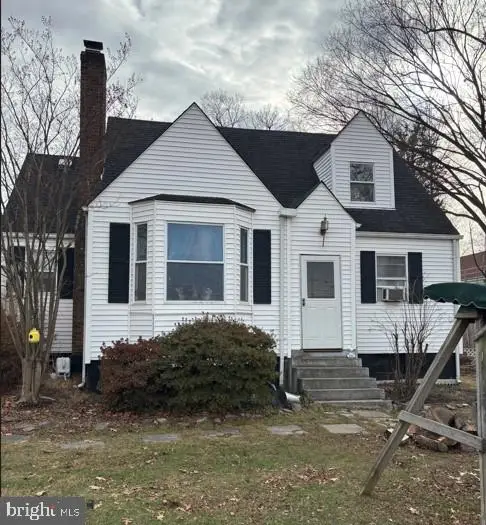 $740,000Active4 beds 2 baths1,661 sq. ft.
$740,000Active4 beds 2 baths1,661 sq. ft.13346 Regal Crest Dr, CLIFTON, VA 20124
MLS# VAFX2287956Listed by: MEYERS & MCCABE REALTORS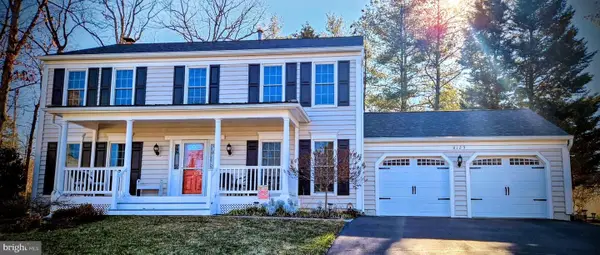 $860,000Pending4 beds 3 baths2,160 sq. ft.
$860,000Pending4 beds 3 baths2,160 sq. ft.6125 Sandstone Ct, CLIFTON, VA 20124
MLS# VAFX2287520Listed by: LONG & FOSTER REAL ESTATE, INC.- Open Sun, 1 to 3pm
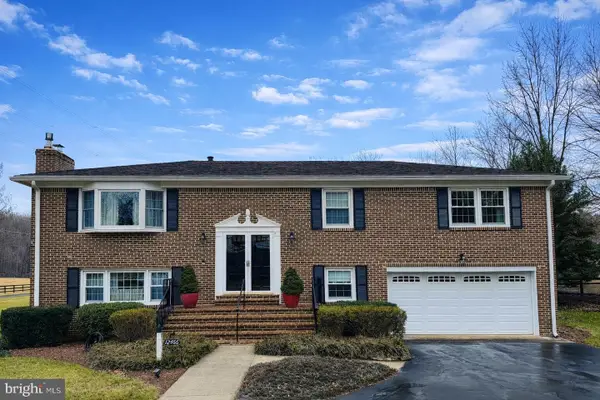 $1,350,000Active4 beds 3 baths1,876 sq. ft.
$1,350,000Active4 beds 3 baths1,876 sq. ft.12466 Henderson Rd, CLIFTON, VA 20124
MLS# VAFX2287524Listed by: SAMSON PROPERTIES 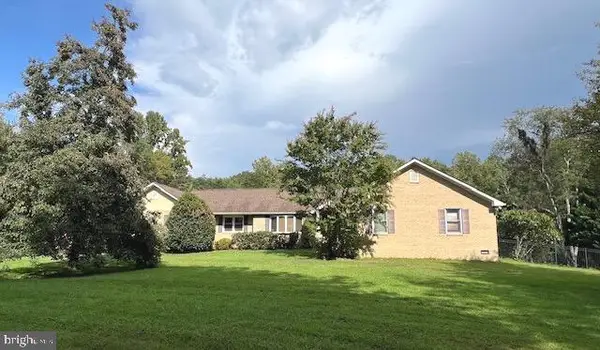 $950,000Pending4 beds 4 baths3,022 sq. ft.
$950,000Pending4 beds 4 baths3,022 sq. ft.6115 Clifton Rd, CLIFTON, VA 20124
MLS# VAFX2287456Listed by: WEICHERT, REALTORS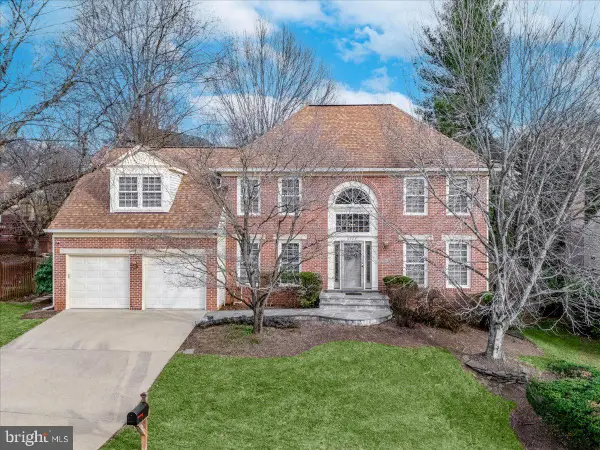 $900,000Pending4 beds 3 baths2,728 sq. ft.
$900,000Pending4 beds 3 baths2,728 sq. ft.6902 Compton Heights Cir, CLIFTON, VA 20124
MLS# VAFX2286756Listed by: EXP REALTY, LLC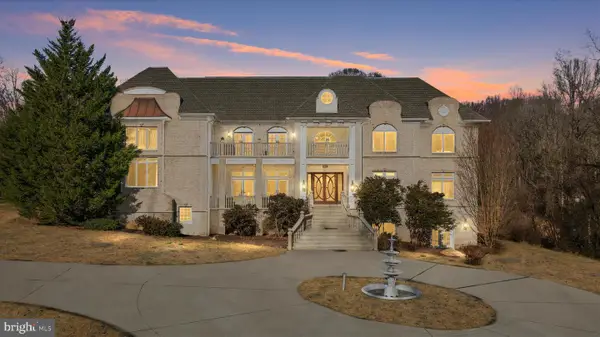 $3,379,900Active7 beds 11 baths17,489 sq. ft.
$3,379,900Active7 beds 11 baths17,489 sq. ft.11846 Chapel Rd, CLIFTON, VA 20124
MLS# VAFX2281232Listed by: LONG & FOSTER REAL ESTATE, INC.

