12100 Brookview Drive, Clover Hill, VA 23112
Local realty services provided by:Napier Realtors ERA
12100 Brookview Drive,Chesterfield, VA 23112
$340,000
- 3 Beds
- 1 Baths
- 1,212 sq. ft.
- Single family
- Active
Listed by:jessica cousins
Office:the wilson group
MLS#:2530077
Source:RV
Price summary
- Price:$340,000
- Price per sq. ft.:$280.53
About this home
This beautifully renovated ranch home offers both comfort and convenience, situated in the popular Midlothian/Hull corridor, close to everything you need. This 3-bedroom, 1-bath, 2-car detached garage has so much to offer—step inside where every detail has been carefully considered. The entire 1212 square feet has been transformed with modern finishes that will make you fall in love. Inside, you will discover a bright and airy living space enhanced by refinished hardwood floors, NEW recessed lighting, ceiling fan, formal dining area. The ALL-NEW kitchen features sleek white cabinets, granite countertops, tile backsplash, stainless steel appliances, an island with bar seating, and built-in trash can, and stylish new lighting fixtures. The second living area has recessed lighting, a fireplace, and a closet for storage. Enjoy the nice, spacious laundry room that offers a NEW washer and dryer that will convey and cabinets for storage. A renovated bathroom boasts a NEW vanity, tiled shower, and fixtures, adding modern elegance. All 3 bedrooms have refinished hardwood floors, NEW light fixtures, fresh paint, and large closets. Don't worry about maintenance. This home's recent upgrades include a NEW 40 Year roof on the home and garage, NEW hot water heater, and NEW vapor barrier in the crawlspace, lighting in the interior and exterior, and fresh paint throughout the interior and exterior, including the garage concrete floor. Out the back door, you have a large concrete patio that will be perfect to entertain your friends and family, all while enjoying the almost 1-acre lot this home sits on. Don't miss your opportunity to purchase this GEM. Call today for a showing.
Contact an agent
Home facts
- Year built:1962
- Listing ID #:2530077
- Added:5 day(s) ago
- Updated:November 02, 2025 at 01:55 AM
Rooms and interior
- Bedrooms:3
- Total bathrooms:1
- Full bathrooms:1
- Living area:1,212 sq. ft.
Heating and cooling
- Cooling:Electric, Heat Pump
- Heating:Electric, Heat Pump
Structure and exterior
- Roof:Shingle
- Year built:1962
- Building area:1,212 sq. ft.
- Lot area:0.93 Acres
Schools
- High school:Manchester
- Middle school:Bailey Bridge
- Elementary school:Crenshaw
Utilities
- Water:Public
- Sewer:Septic Tank
Finances and disclosures
- Price:$340,000
- Price per sq. ft.:$280.53
- Tax amount:$2,170 (2025)
New listings near 12100 Brookview Drive
- New
 $500,000Active3 beds 2 baths1,798 sq. ft.
$500,000Active3 beds 2 baths1,798 sq. ft.11625 Nevis Drive, Chesterfield, VA 23114
MLS# 2528282Listed by: MAISON REAL ESTATE BOUTIQUE - New
 $989,900Active5 beds 5 baths5,276 sq. ft.
$989,900Active5 beds 5 baths5,276 sq. ft.14413 Savage View Court, Midlothian, VA 23112
MLS# 2530146Listed by: LONG & FOSTER REALTORS - New
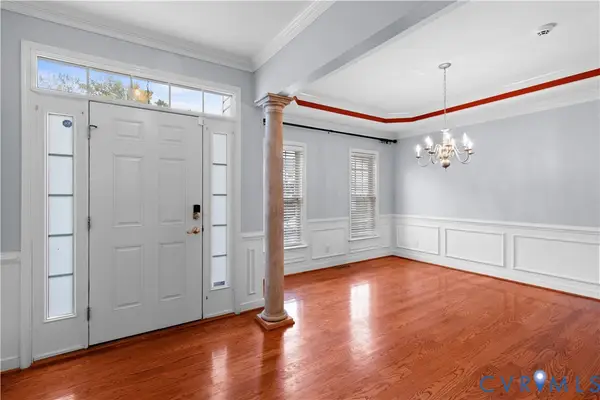 $519,950Active4 beds 3 baths2,661 sq. ft.
$519,950Active4 beds 3 baths2,661 sq. ft.14712 Waters Shore Drive, Midlothian, VA 23112
MLS# 2530033Listed by: EXP REALTY LLC - New
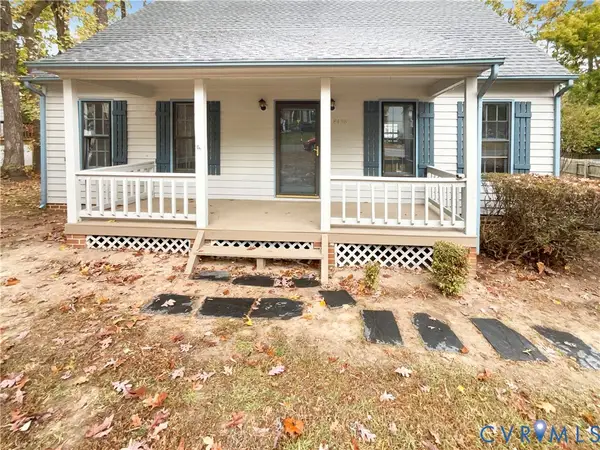 $335,000Active4 beds 2 baths1,296 sq. ft.
$335,000Active4 beds 2 baths1,296 sq. ft.8436 Spruce Pine Drive, Richmond, VA 23235
MLS# 2530238Listed by: OPENDOOR BROKERAGE LLC - New
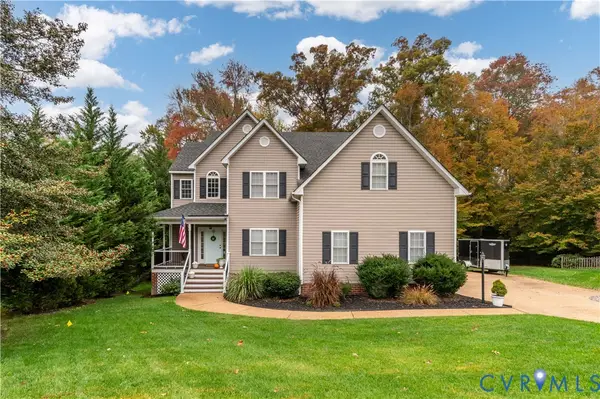 $489,900Active3 beds 3 baths2,238 sq. ft.
$489,900Active3 beds 3 baths2,238 sq. ft.1606 Bantry Loop, Midlothian, VA 23114
MLS# 2529604Listed by: KEETON & CO REAL ESTATE - New
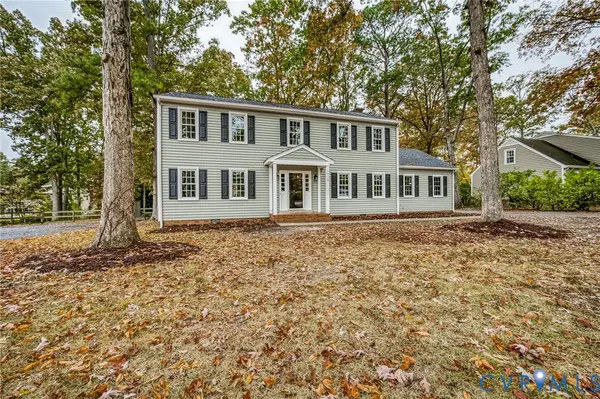 $465,000Active4 beds 3 baths2,408 sq. ft.
$465,000Active4 beds 3 baths2,408 sq. ft.1616 Pocoshock Boulevard, Chesterfield, VA 23235
MLS# 2530298Listed by: FATHOM REALTY VIRGINIA - Open Sun, 11am to 1pmNew
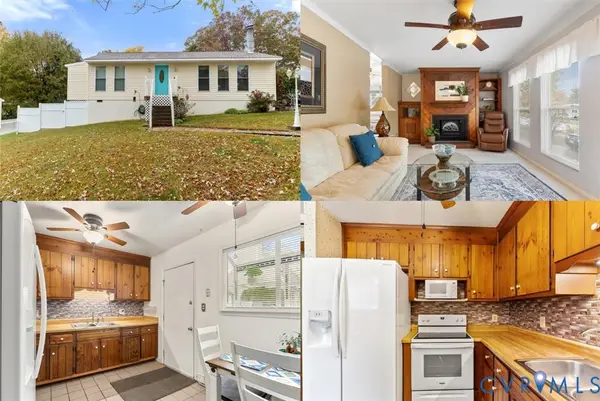 $275,000Active3 beds 2 baths1,320 sq. ft.
$275,000Active3 beds 2 baths1,320 sq. ft.10618 W Providence Road, North Chesterfield, VA 23236
MLS# 2528749Listed by: KELLER WILLIAMS REALTY - New
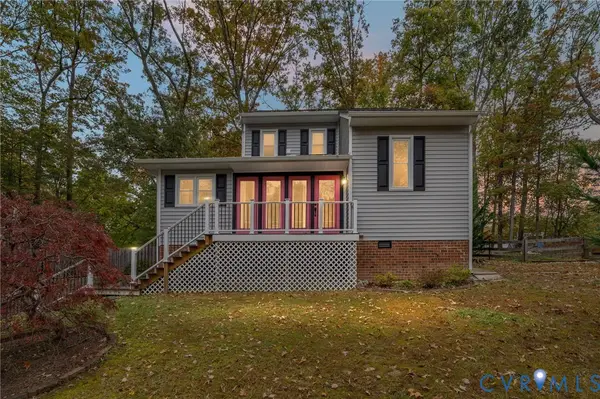 $325,000Active3 beds 2 baths1,436 sq. ft.
$325,000Active3 beds 2 baths1,436 sq. ft.10324 Natural Bridge Road, Chesterfield, VA 23236
MLS# 2529960Listed by: KW METRO CENTER - Open Sun, 2 to 4pmNew
 $350,000Active3 beds 2 baths1,575 sq. ft.
$350,000Active3 beds 2 baths1,575 sq. ft.161 Arkwright Road, Chesterfield, VA 23236
MLS# 2528803Listed by: THE RICK COX REALTY GROUP - Open Sun, 1 to 3pmNew
 $405,000Active3 beds 3 baths1,836 sq. ft.
$405,000Active3 beds 3 baths1,836 sq. ft.11120 Pennway Drive, Richmond, VA 23236
MLS# 2529989Listed by: RVA REALTY, INC
