734 S Hyannis Drive, Clover Hill, VA 23236
Local realty services provided by:ERA Woody Hogg & Assoc.
734 S Hyannis Drive,Chesterfield, VA 23236
$265,900
- 3 Beds
- 4 Baths
- 1,820 sq. ft.
- Townhouse
- Pending
Listed by: david liggan
Office: exp realty llc.
MLS#:2531637
Source:RV
Price summary
- Price:$265,900
- Price per sq. ft.:$146.1
- Monthly HOA dues:$220
About this home
Welcome home to 734 S Hyannis Dr in Sturbridge Village, North Chesterfield. This fabulous townhouse is ready for its new owners and is conveniently located just off of Midlothian Turnpike with close proximity to shopping, dining, and interstates. Arriving at the property you will notice the ease of the assigned parking spaces right out front of the paved walkway leading you to the front door. Entering the home you will find a bright and spacious living room with new LVP flooring that flows easily throughout the main floor. Continuing on into the Dining Room and Eat-In Kitchen, you will find Upgraded Cabinets, Granite Counters, and New SS Appliances. Moving down to the Finished Basement, the Rec Room has a large window overlooking the fenced in Rear Deck, perfect for enjoying fall evenings. A Half Bath and Unfinished Laundry Room complete the Basement. Heading upstairs you will find a Primary Bedroom and Shower Bath with Walk-In Closet. 2 Bedrooms complete the Upper Level with a Full Hall Bath. Basement listings in Sturbridge Village are a rarity. Don’t miss out on this fabulous opportunity! To help visualize this home’s floor plan and to highlight its potential, virtual furnishings may have been added to photos found in this listing
Contact an agent
Home facts
- Year built:1986
- Listing ID #:2531637
- Added:97 day(s) ago
- Updated:February 21, 2026 at 08:31 AM
Rooms and interior
- Bedrooms:3
- Total bathrooms:4
- Full bathrooms:2
- Half bathrooms:2
- Living area:1,820 sq. ft.
Heating and cooling
- Cooling:Central Air
- Heating:Electric, Heat Pump
Structure and exterior
- Roof:Composition
- Year built:1986
- Building area:1,820 sq. ft.
- Lot area:0.04 Acres
Schools
- High school:James River
- Middle school:Robious
- Elementary school:Crestwood
Utilities
- Water:Public
- Sewer:Public Sewer
Finances and disclosures
- Price:$265,900
- Price per sq. ft.:$146.1
- Tax amount:$2,274 (2025)
New listings near 734 S Hyannis Drive
- Open Sun, 9am to 7pm
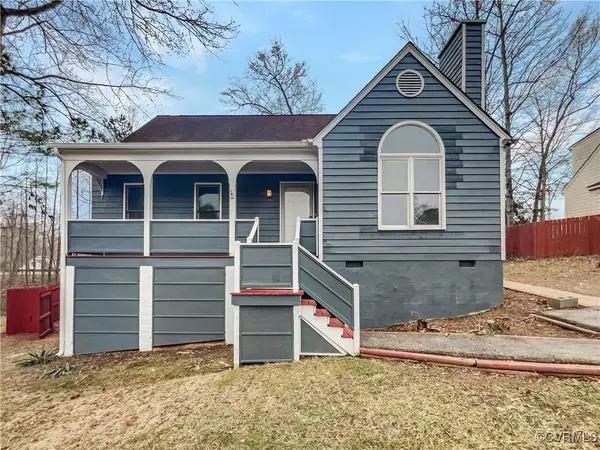 $344,000Active3 beds 3 baths1,646 sq. ft.
$344,000Active3 beds 3 baths1,646 sq. ft.11301 Mansfield Crossing Court, Richmond, VA 23236
MLS# 2506658Listed by: OPENDOOR BROKERAGE LLC - Open Sat, 12 to 2pmNew
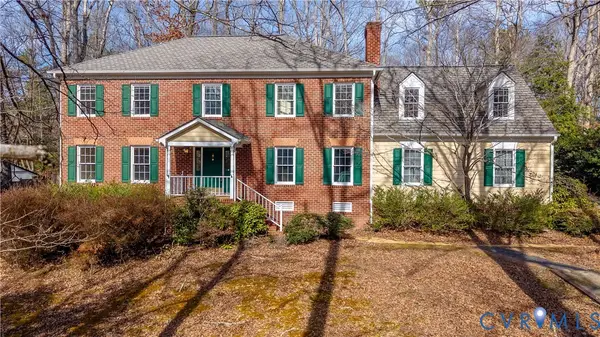 $450,000Active5 beds 4 baths3,502 sq. ft.
$450,000Active5 beds 4 baths3,502 sq. ft.8960 Cardiff Road, North Chesterfield, VA 23236
MLS# 2603614Listed by: REAL BROKER LLC - Open Sat, 2 to 4pmNew
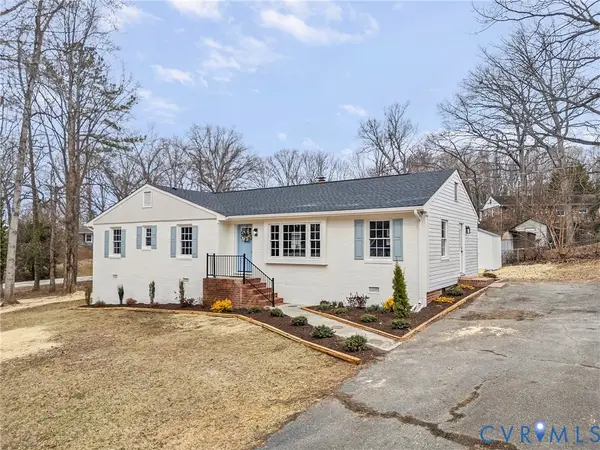 $350,000Active3 beds 2 baths1,404 sq. ft.
$350,000Active3 beds 2 baths1,404 sq. ft.8660 Woodward Drive, North Chesterfield, VA 23236
MLS# 2603179Listed by: RIVER CITY ELITE PROPERTIES - REAL BROKER - New
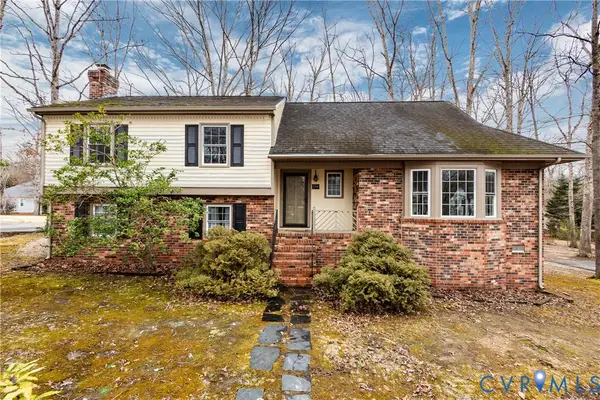 $319,900Active4 beds 3 baths2,118 sq. ft.
$319,900Active4 beds 3 baths2,118 sq. ft.339 Saybrook Drive, North Chesterfield, VA 23236
MLS# 2603468Listed by: EXP REALTY LLC - Open Sat, 1 to 3pmNew
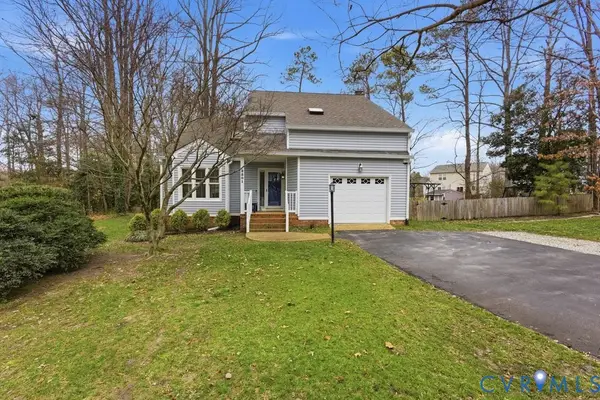 $420,000Active3 beds 3 baths1,784 sq. ft.
$420,000Active3 beds 3 baths1,784 sq. ft.2501 Llama Lane, Chesterfield, VA 23236
MLS# 2602956Listed by: REAL BROKER LLC - New
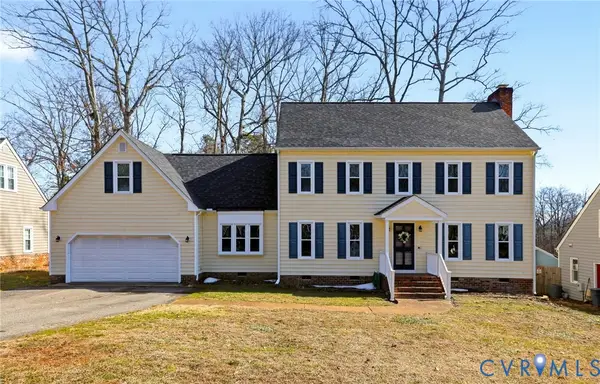 $525,000Active5 beds 3 baths2,797 sq. ft.
$525,000Active5 beds 3 baths2,797 sq. ft.1137 Westcreek Drive, North Chesterfield, VA 23236
MLS# 2601123Listed by: RE/MAX COMMONWEALTH - New
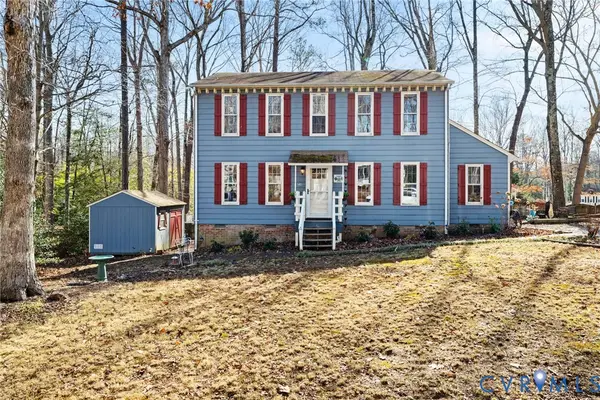 $310,000Active3 beds 2 baths1,703 sq. ft.
$310,000Active3 beds 2 baths1,703 sq. ft.10125 Saint Joan Avenue, North Chesterfield, VA 23236
MLS# 2603758Listed by: COMPASS - Open Sun, 2 to 5pmNew
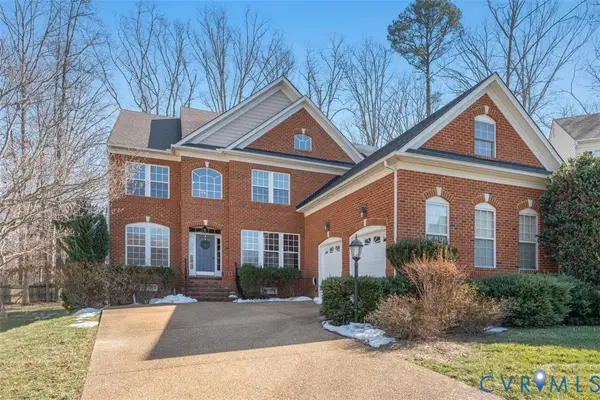 $709,900Active5 beds 3 baths3,598 sq. ft.
$709,900Active5 beds 3 baths3,598 sq. ft.14201 Denby Terrace, Midlothian, VA 23114
MLS# 2603555Listed by: LEGACY BUILDERS REAL ESTATE GROUP LLC - Open Sat, 2 to 4pmNew
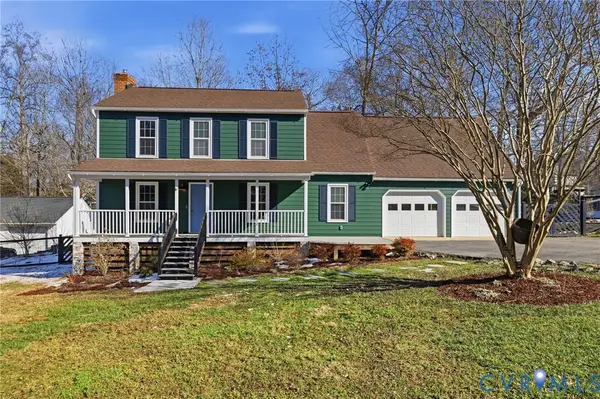 $460,000Active4 beds 3 baths1,944 sq. ft.
$460,000Active4 beds 3 baths1,944 sq. ft.2611 Quisenberry Street, Chesterfield, VA 23112
MLS# 2603579Listed by: KW METRO CENTER - New
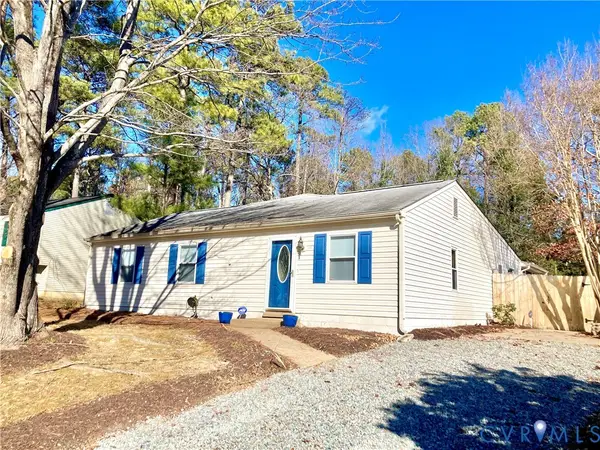 $389,000Active5 beds 3 baths2,030 sq. ft.
$389,000Active5 beds 3 baths2,030 sq. ft.437 Queensway Road, Chesterfield, VA 23236
MLS# 2603112Listed by: LONG & FOSTER REALTORS

