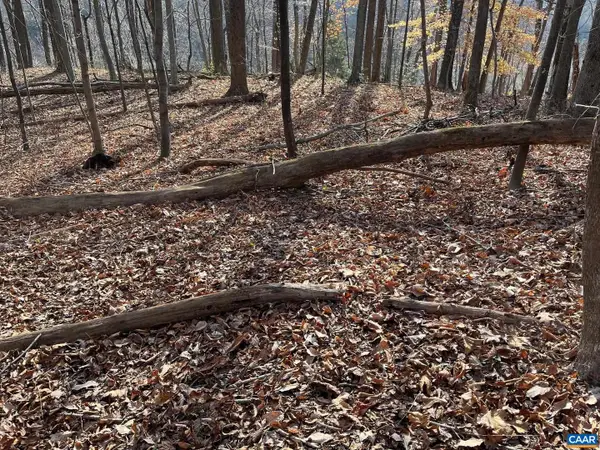5579 Covesville Ln, Covesville, VA 22931
Local realty services provided by:ERA Valley Realty
Listed by: marjorie adam
Office: better homes & gardens r.e.-pathways
MLS#:670729
Source:CHARLOTTESVILLE
Price summary
- Price:$265,000
- Price per sq. ft.:$51.72
About this home
Unbeatable Value on this ALBEMARLE COUNTY BRICK RANCH with PANORAMIC MOUNTAIN VIEWS on Nearly Two Acres! This is the ultimate Renovation Opportunity to customize a well-built, spacious home in a phenomenal location. The classic 3-bedroom ranch features large rooms throughout, including a huge living room, separate dining room, and a cozy family room. Enjoy the sunrise and sunset from the windowed front porch or the side porch. Cozy up to one of the two wood-burning fireplaces on chilly evenings. Car enthusiasts and hobbyists will love the oversized 3-Car Attached Garage with abundant storage, plus the generous Detached Workshop that offers flexibility for any purpose. This property offers massive expansion potential with a Full Unfinished Basement already featuring a fireplace (in the potential rec room), a full bath rough-in, and its own separate exterior entrance and side patio—ideal for a future in-law suite or apartment. A new water heater (2021) and some updated windows are already in place. Location is key: right off 29S, you're only 25 minutes from Downtown Charlottesville, 40 minutes from Wintergreen, and 50 minutes from Lynchburg. Don't miss this rare chance to build equity and create your dream home!
Contact an agent
Home facts
- Year built:1978
- Listing ID #:670729
- Added:57 day(s) ago
- Updated:December 19, 2025 at 08:42 AM
Rooms and interior
- Bedrooms:3
- Total bathrooms:2
- Full bathrooms:1
- Half bathrooms:1
- Living area:5,124 sq. ft.
Heating and cooling
- Cooling:Central Air
- Heating:Propane
Structure and exterior
- Year built:1978
- Building area:5,124 sq. ft.
- Lot area:1.73 Acres
Schools
- High school:Monticello
- Middle school:Walton
- Elementary school:Red Hill
Utilities
- Water:Private, Well
- Sewer:Septic Tank
Finances and disclosures
- Price:$265,000
- Price per sq. ft.:$51.72
- Tax amount:$3,400 (2025)

