1083 Lakeview Dr, Cross Junction, VA 22625
Local realty services provided by:ERA Central Realty Group
1083 Lakeview Dr,Cross Junction, VA 22625
$989,900
- 3 Beds
- 3 Baths
- 2,589 sq. ft.
- Single family
- Pending
Listed by: lisa m cox
Office: colony realty
MLS#:VAFV2037678
Source:BRIGHTMLS
Price summary
- Price:$989,900
- Price per sq. ft.:$382.35
- Monthly HOA dues:$150
About this home
Live every day like you’re on vacation at Lake Holiday! This immaculate, custom built Lindal Cedar lakefront home is only 7 years young and still feels like new. Light, bright and designed with clean luxury throughout — this is the lake lifestyle without giving up sophistication, convenience or year-round comfort.
Enjoy stunning 2-story lake views from the main level with dramatic wall of windows, open concept kitchen/dining/living and a gorgeous stone gas fireplace for cozy evenings. Western red cedar beams and vaulted ceilings throughout. Gorgeous maple hardwood flooring throughout main living areas. The gourmet kitchen is a showstopper: Quartz counters, custom white cabinetry, 2 pantries, Thermador appliances including double wall ovens, gas multi-burner cooktop, oversized built-in refrigerator and three islands — unbelievable space to cook, gather and entertain. Main level offers 2 guest bedrooms + 1.5 baths. The entire upper level is a private luxury primary suite overlooking the water. Outdoor living was designed to maximize the view with covered Trex wrap-around decking, a stone patio and an additional Trex deck by the private dock with electric + potable water. Lake irrigation keeps the landscaping looking pristine. Rare 2-car garage for lakefront! Lower level already has electric, air circulation fan (for current workshop), framed fireplace w/gas hookup and rough-in plumbing. Finish to add even more value and space. Premium mechanics include a 5-ton Platinum series furnace that efficiently heats and cools all 3 levels. Some beautiful furnishings may convey. This is refined lakefront luxury at Lake Holiday — move-in ready as your full-time primary home or weekend retreat. And don’t forget the amenities that make this gated lake community a paradise: clubhouse hub with fitness room, 2 sandy beaches, marina, pickleball and tennis courts, volleyball and basketball courts, playgrounds, walking/hiking trails, dog parks, boating and swimming areas, and a fishing pier. Nothing comes close to lake resort living! Expansive upgrade list is available to view.
Contact an agent
Home facts
- Year built:2018
- Listing ID #:VAFV2037678
- Added:53 day(s) ago
- Updated:January 01, 2026 at 08:58 AM
Rooms and interior
- Bedrooms:3
- Total bathrooms:3
- Full bathrooms:2
- Half bathrooms:1
- Living area:2,589 sq. ft.
Heating and cooling
- Cooling:Central A/C
- Heating:Forced Air, Propane - Owned
Structure and exterior
- Roof:Architectural Shingle
- Year built:2018
- Building area:2,589 sq. ft.
- Lot area:0.27 Acres
Schools
- High school:JAMES WOOD
- Middle school:FREDERICK COUNTY
- Elementary school:GAINESBORO
Utilities
- Water:Public
- Sewer:Public Sewer
Finances and disclosures
- Price:$989,900
- Price per sq. ft.:$382.35
- Tax amount:$3,855 (2025)
New listings near 1083 Lakeview Dr
- New
 Listed by ERA$455,000Active3 beds 2 baths2,202 sq. ft.
Listed by ERA$455,000Active3 beds 2 baths2,202 sq. ft.103 Quail Ct, CROSS JUNCTION, VA 22625
MLS# VAFV2038592Listed by: ERA OAKCREST REALTY, INC. 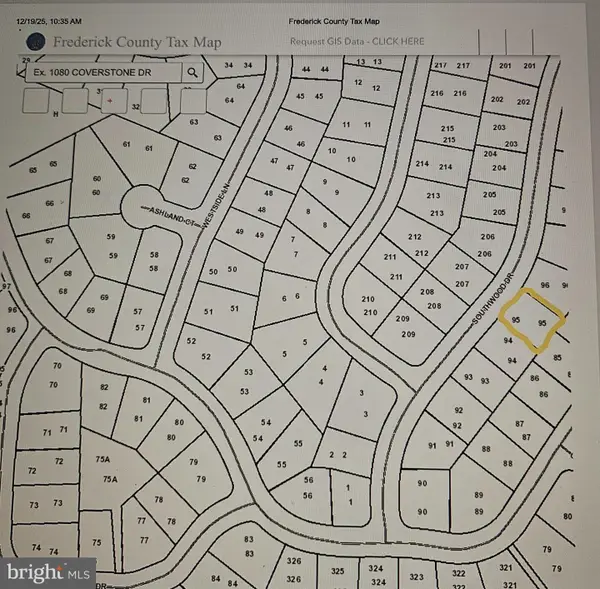 $7,000Active0 Acres
$7,000Active0 AcresLot 95 Southwood, CROSS JUNCTION, VA 22625
MLS# VAFV2038552Listed by: REALTY FC $359,000Active5 beds 2 baths2,446 sq. ft.
$359,000Active5 beds 2 baths2,446 sq. ft.1220 Lakeview Dr, CROSS JUNCTION, VA 22625
MLS# VAFV2038364Listed by: REALTY ONE GROUP CAPITAL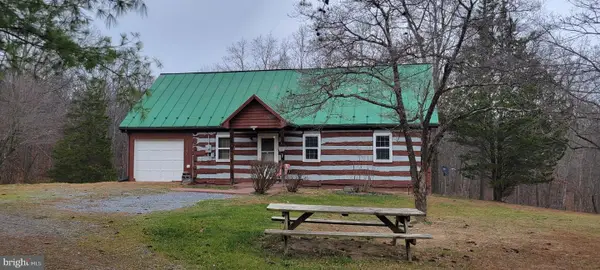 $269,000Active3 beds 2 baths1,210 sq. ft.
$269,000Active3 beds 2 baths1,210 sq. ft.186 Pine Cone Dr, CROSS JUNCTION, VA 22625
MLS# VAFV2038224Listed by: CORCORAN MCENEARNEY- Coming Soon
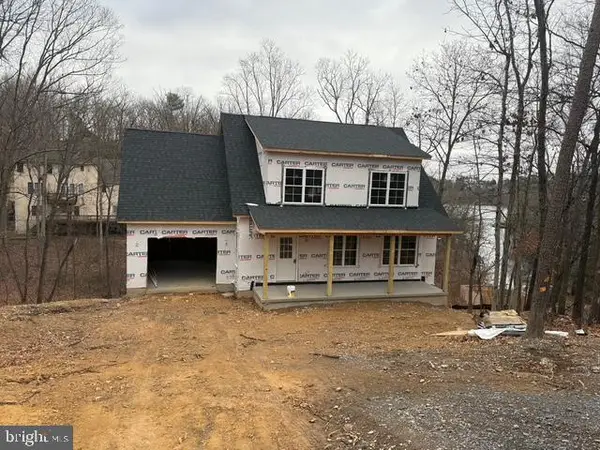 $439,000Coming Soon3 beds 2 baths
$439,000Coming Soon3 beds 2 baths109 Sycamore Pl, CROSS JUNCTION, VA 22625
MLS# VAFV2037848Listed by: RE/MAX ROOTS 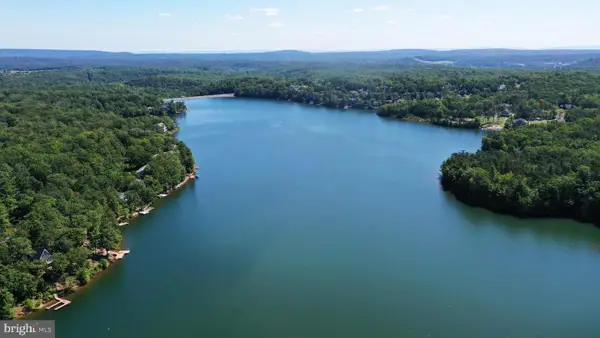 Listed by ERA$49,900Active0.23 Acres
Listed by ERA$49,900Active0.23 Acres103 Green Leaf Dr, CROSS JUNCTION, VA 22625
MLS# VAFV2038288Listed by: ERA OAKCREST REALTY, INC.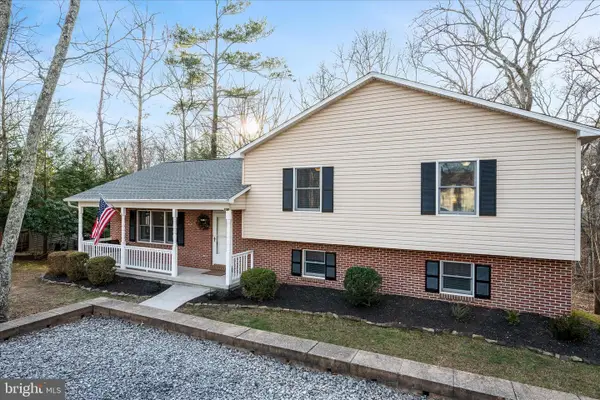 $335,000Pending3 beds 3 baths2,274 sq. ft.
$335,000Pending3 beds 3 baths2,274 sq. ft.106 Redbud Cir, CROSS JUNCTION, VA 22625
MLS# VAFV2038214Listed by: COLONY REALTY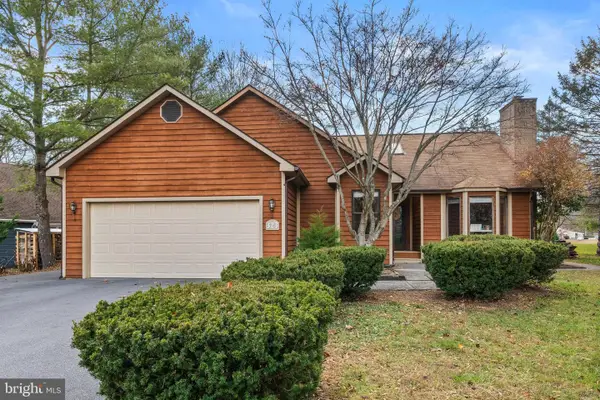 $349,900Active3 beds 2 baths1,888 sq. ft.
$349,900Active3 beds 2 baths1,888 sq. ft.323 Masters Dr, CROSS JUNCTION, VA 22625
MLS# VAFV2038184Listed by: REDFIN CORPORATION $375,000Active4 beds 3 baths2,696 sq. ft.
$375,000Active4 beds 3 baths2,696 sq. ft.308 Laurel Dr, CROSS JUNCTION, VA 22625
MLS# VAFV2037444Listed by: MARKETPLACE REALTY $449,000Pending3 beds 2 baths2,240 sq. ft.
$449,000Pending3 beds 2 baths2,240 sq. ft.1102 Lakeview Dr, CROSS JUNCTION, VA 22625
MLS# VAFV2037976Listed by: MAIN STREET REALTY
