1082 Old Trail Dr, Crozet, VA 22932
Local realty services provided by:ERA Valley Realty
Listed by: denise ramey team
Office: long & foster - charlottesville west
MLS#:669116
Source:BRIGHTMLS
Price summary
- Price:$475,000
- Price per sq. ft.:$197.92
- Monthly HOA dues:$102
About this home
Don't miss this stunning townhome with three large bedrooms, each with ensuite bathroom, with neutral paints throughout. Two covered front porches with mountain views. You'll love the beautiful hardwood floors in foyer, and throughout the open main level. Gather in the great room featuring electric fireplace with tile surround flanked by built-in shelves. Modern kitchen features white cabinets, granite counters, island workstation with cooktop and extended seating, coffered ceiling and stainless appliances. Formal dining room features sparkling, modern chandelier and opens to front covered porch. Work from home in the office with built-ins and pocket doors. Upstairs, relax in the owners suite with private bathroom with soaking tub and separate shower. Second large bedroom also features private bath. Bedroom 3- also with private bathroom located on the ground level is perfect for guests! Large garage and attic with flooring and lighting added for easy storage too!,Granite Counter,White Cabinets,Fireplace in Great Room
Contact an agent
Home facts
- Year built:2011
- Listing ID #:669116
- Added:59 day(s) ago
- Updated:November 16, 2025 at 08:28 AM
Rooms and interior
- Bedrooms:3
- Total bathrooms:4
- Full bathrooms:3
- Half bathrooms:1
- Living area:1,925 sq. ft.
Heating and cooling
- Cooling:Central A/C, Heat Pump(s), Programmable Thermostat
- Heating:Central, Heat Pump(s)
Structure and exterior
- Roof:Architectural Shingle
- Year built:2011
- Building area:1,925 sq. ft.
- Lot area:0.04 Acres
Schools
- High school:WESTERN ALBEMARLE
- Middle school:HENLEY
- Elementary school:BROWNSVILLE
Utilities
- Water:Public
- Sewer:Public Sewer
Finances and disclosures
- Price:$475,000
- Price per sq. ft.:$197.92
- Tax amount:$4,324 (2025)
New listings near 1082 Old Trail Dr
- New
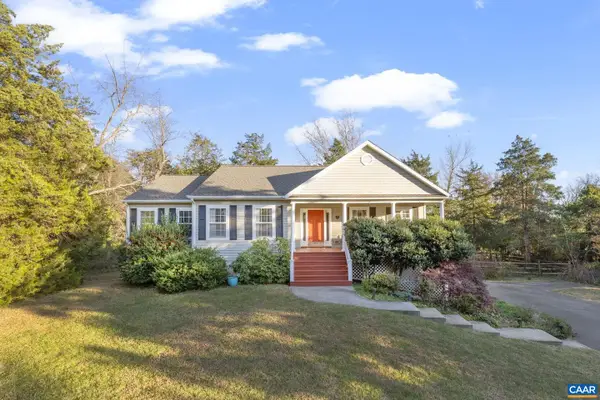 $485,000Active4 beds 2 baths2,760 sq. ft.
$485,000Active4 beds 2 baths2,760 sq. ft.5905 Weston Ln, CROZET, VA 22932
MLS# 671028Listed by: NEST REALTY GROUP - Open Sun, 12 to 4pmNew
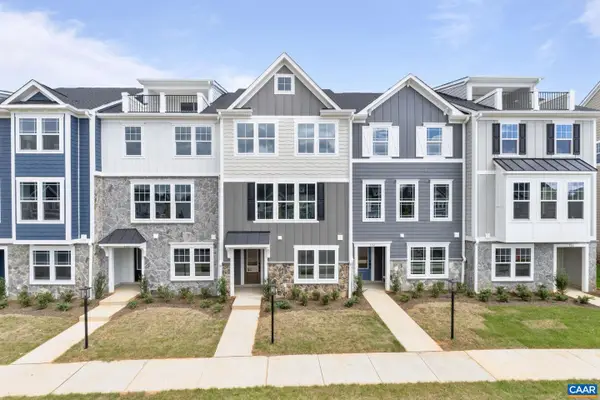 $474,777Active4 beds 4 baths1,938 sq. ft.
$474,777Active4 beds 4 baths1,938 sq. ft.107 Park Ridge Dr, CROZET, VA 22932
MLS# 670960Listed by: NEST REALTY GROUP - Open Sun, 12 to 4pmNew
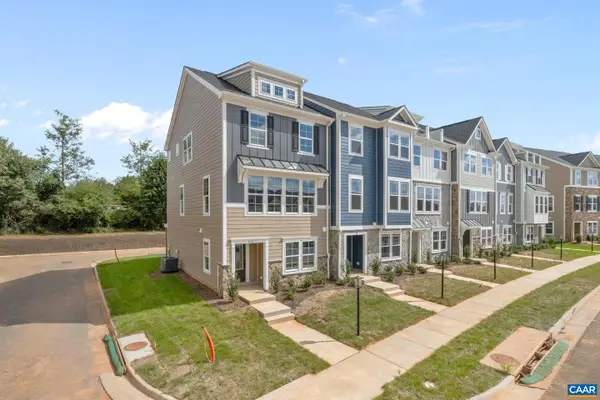 $508,260Active4 beds 4 baths1,938 sq. ft.
$508,260Active4 beds 4 baths1,938 sq. ft.110 Park Ridge Dr, CROZET, VA 22932
MLS# 670961Listed by: NEST REALTY GROUP - New
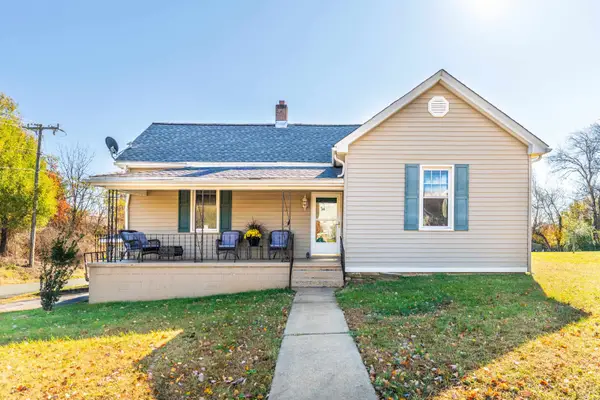 $319,900Active3 beds 2 baths2,112 sq. ft.
$319,900Active3 beds 2 baths2,112 sq. ft.1261 Blue Ridge Ave, Crozet, VA 22932
MLS# 670933Listed by: LONG & FOSTER REAL ESTATE INC STAUNTON/WAYNESBORO - New
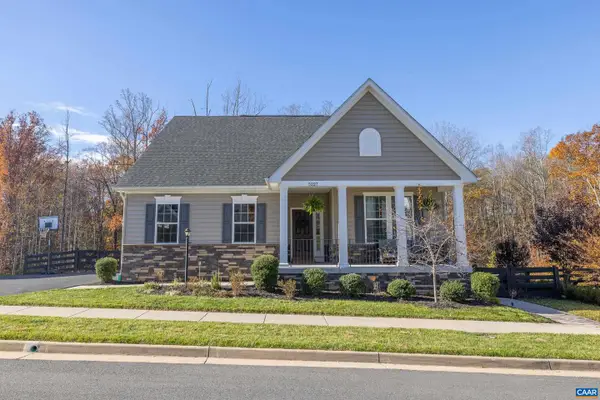 $649,900Active3 beds 3 baths2,344 sq. ft.
$649,900Active3 beds 3 baths2,344 sq. ft.5227 Sparrow Hill Ln, CHARLOTTESVILLE, VA 22903
MLS# 670810Listed by: NEST REALTY GROUP - Open Sun, 12 to 4pmNew
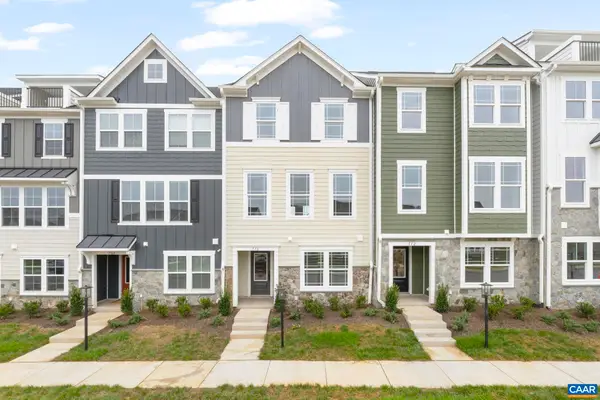 $447,900Active4 beds 4 baths2,343 sq. ft.
$447,900Active4 beds 4 baths2,343 sq. ft.770 Park Ridge Dr, Crozet, VA 22932
MLS# 670833Listed by: NEST REALTY GROUP - Open Sun, 12 to 4pmNew
 $447,900Active4 beds 4 baths1,938 sq. ft.
$447,900Active4 beds 4 baths1,938 sq. ft.770 Park Ridge Dr, CROZET, VA 22932
MLS# 670833Listed by: NEST REALTY GROUP 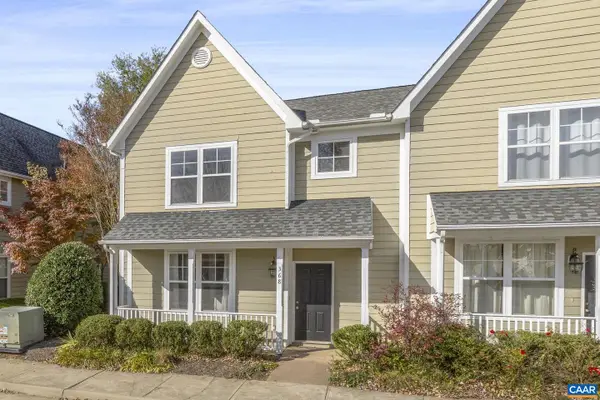 $329,000Pending3 beds 3 baths1,614 sq. ft.
$329,000Pending3 beds 3 baths1,614 sq. ft.368 Joliet Ct, CROZET, VA 22932
MLS# 670824Listed by: FOUR CORNERS REAL ESTATE SOLUTIONS, LLC $329,000Pending3 beds 3 baths1,614 sq. ft.
$329,000Pending3 beds 3 baths1,614 sq. ft.368 Joliet Ct, Crozet, VA 22932
MLS# 670824Listed by: FOUR CORNERS REAL ESTATE SOLUTIONS, LLC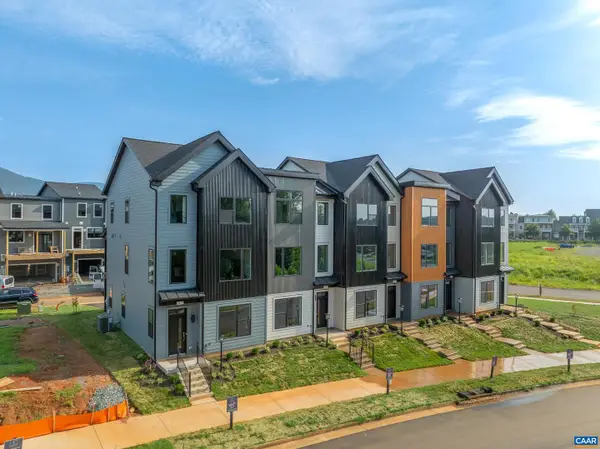 $399,900Active2 beds 3 baths1,571 sq. ft.
$399,900Active2 beds 3 baths1,571 sq. ft.18a Larkin Ave, CROZET, VA 22932
MLS# 670737Listed by: NEST REALTY GROUP
