2072 Dunwood Dr, CROZET, VA 22932
Local realty services provided by:ERA Valley Realty
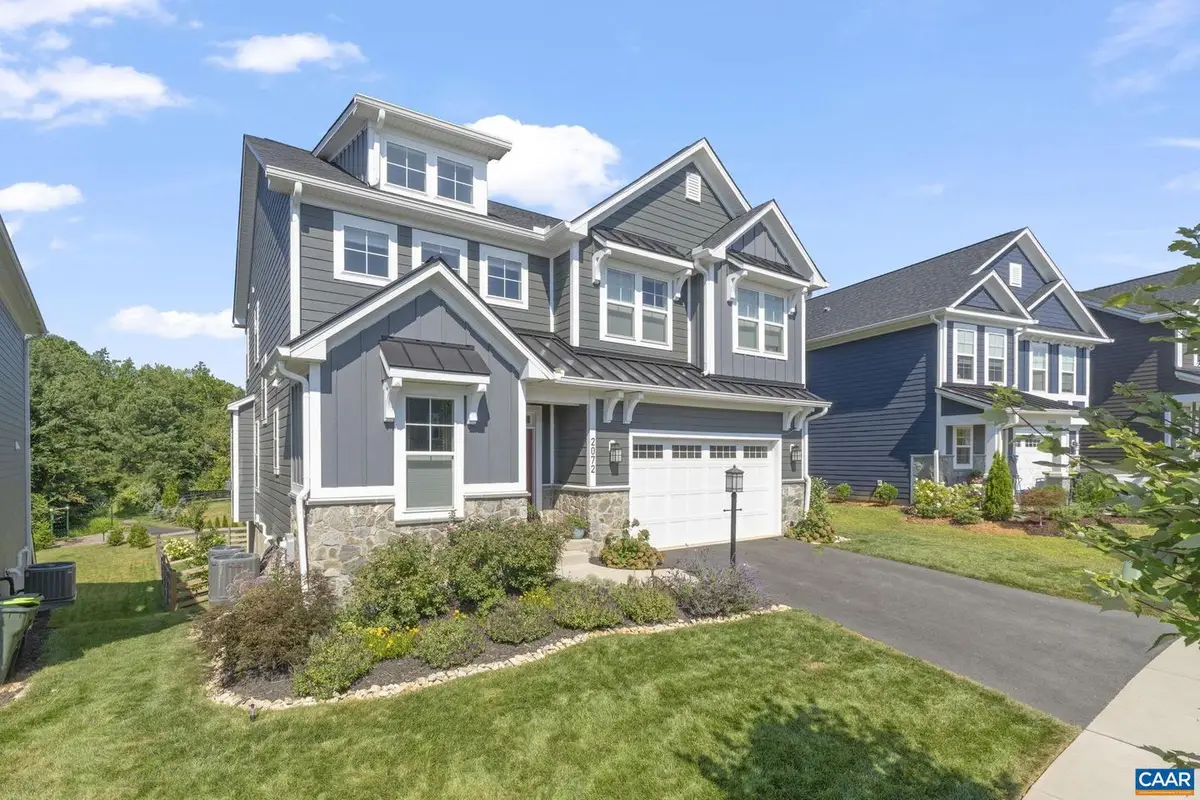
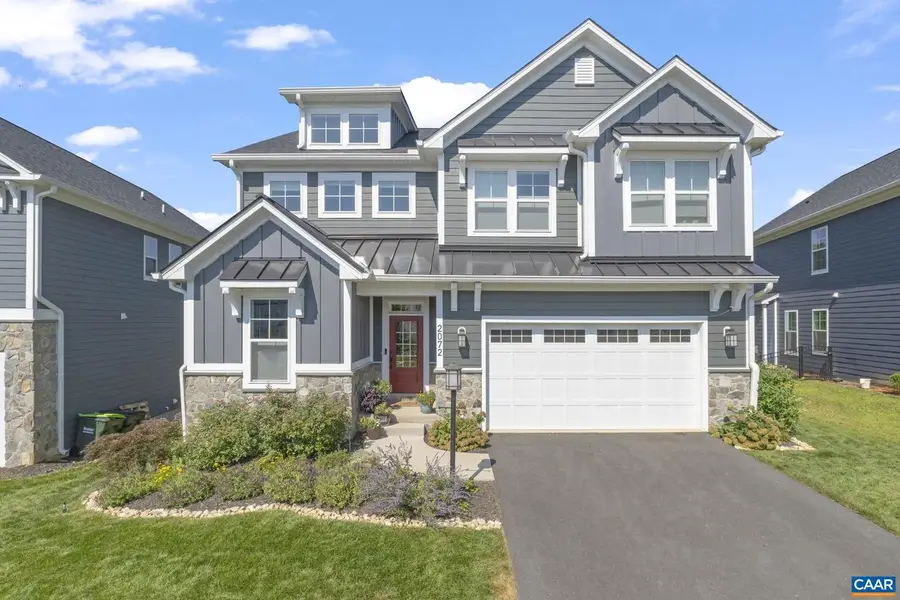
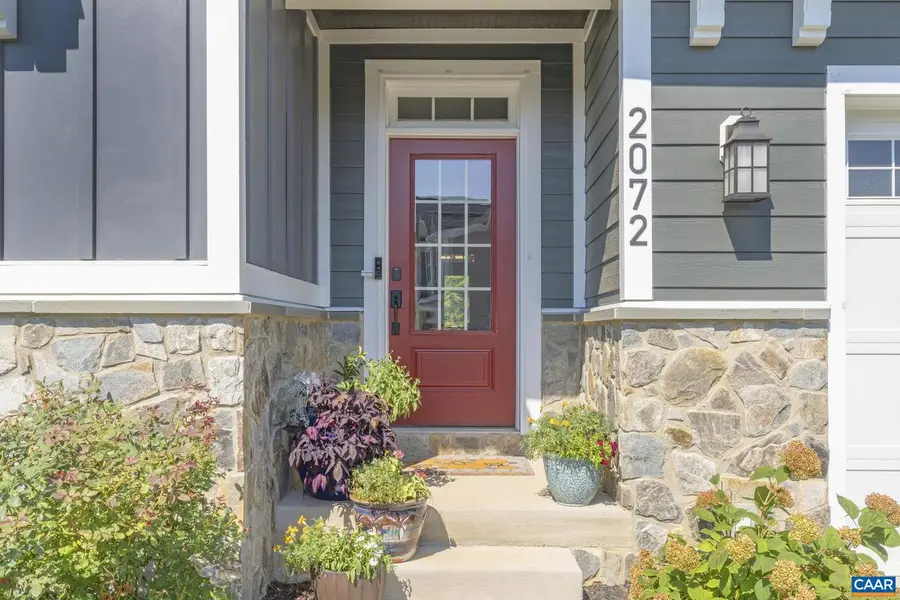
Listed by:emily l dooley
Office:nest realty group
MLS#:667784
Source:BRIGHTMLS
Price summary
- Price:$890,000
- Price per sq. ft.:$208.04
- Monthly HOA dues:$78.33
About this home
Better than new and backing to woods and a walking trail, this 5BR/3.5BA home offers privacy and upgrades rarely found in the neighborhood. Built in 2022, this floor plan has 3,200+ finished sq ft, including a walk-out basement with rec room, BR, and full bath. The open main level boasts 9? ceilings, a gas fireplace, and a chef?s kitchen with quartz counters, wood cabinets, walk-in pantry, and oversized island. Upstairs features a spacious primary suite with spa-like bath, three additional BRs, two full baths, and a loft. Outdoor living includes a custom paver patio, fenced yard, and extensive landscaping with mature trees, flowering shrubs, and upgraded drainage. Smart home upgrades: Eufy security system, Yale keyless entry, ceiling speakers. Quiet cul-de-sac, steps to Crozet Trail, minutes to parks, schools & downtown.,Quartz Counter,Wood Cabinets,Fireplace in Living Room
Contact an agent
Home facts
- Year built:2021
- Listing Id #:667784
- Added:1 day(s) ago
- Updated:August 15, 2025 at 02:34 AM
Rooms and interior
- Bedrooms:5
- Total bathrooms:4
- Full bathrooms:3
- Half bathrooms:1
- Living area:3,393 sq. ft.
Heating and cooling
- Cooling:Central A/C, Heat Pump(s)
- Heating:Forced Air, Heat Pump(s), Propane - Owned
Structure and exterior
- Roof:Composite, Metal
- Year built:2021
- Building area:3,393 sq. ft.
- Lot area:0.17 Acres
Schools
- High school:WESTERN ALBEMARLE
- Middle school:HENLEY
- Elementary school:CROZET
Utilities
- Water:Public
- Sewer:Public Sewer
Finances and disclosures
- Price:$890,000
- Price per sq. ft.:$208.04
- Tax amount:$7,185 (2025)
New listings near 2072 Dunwood Dr
- New
 $425,000Active3 beds 3 baths2,089 sq. ft.
$425,000Active3 beds 3 baths2,089 sq. ft.1727 Painted Sky Ter, CHARLOTTESVILLE, VA 22901
MLS# 667674Listed by: ROBERT WILSON REALTY CO. - Open Sat, 12 to 4pmNew
 $513,823Active4 beds 4 baths1,938 sq. ft.
$513,823Active4 beds 4 baths1,938 sq. ft.762 Park Ridge Dr, CROZET, VA 22932
MLS# 667689Listed by: NEST REALTY GROUP - New
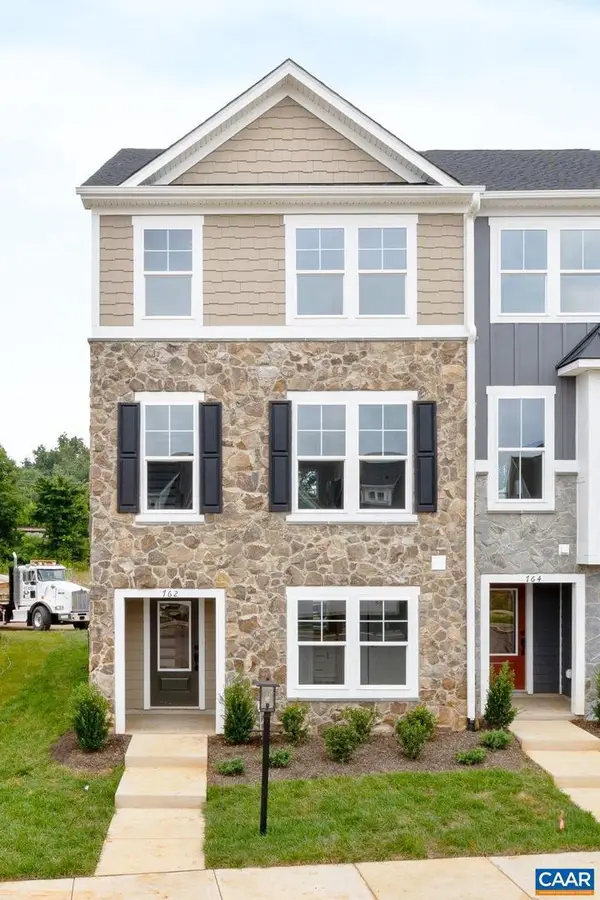 $513,823Active4 beds 4 baths1,938 sq. ft.
$513,823Active4 beds 4 baths1,938 sq. ft.762 Park Ridge Dr, CROZET, VA 22932
MLS# 667689Listed by: NEST REALTY GROUP - New
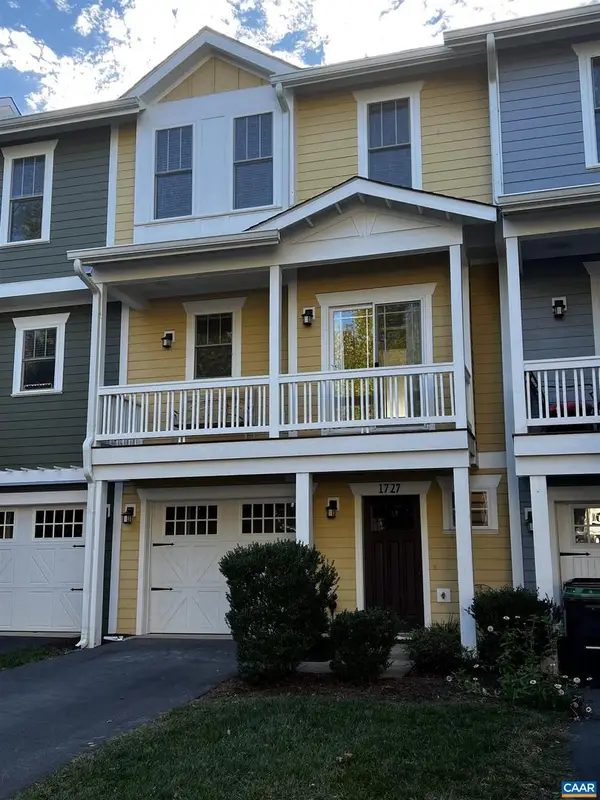 $425,000Active3 beds 3 baths2,089 sq. ft.
$425,000Active3 beds 3 baths2,089 sq. ft.1727 Painted Sky Ter, CHARLOTTESVILLE, VA 22901
MLS# 667674Listed by: ROBERT WILSON REALTY CO. - New
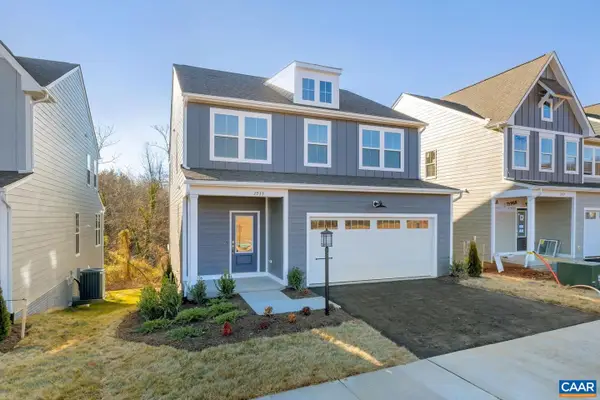 $599,990Active4 beds 3 baths2,464 sq. ft.
$599,990Active4 beds 3 baths2,464 sq. ft.2981 Rambling Brook Ln, CROZET, VA 22932
MLS# 667621Listed by: SM BROKERAGE, LLC - New
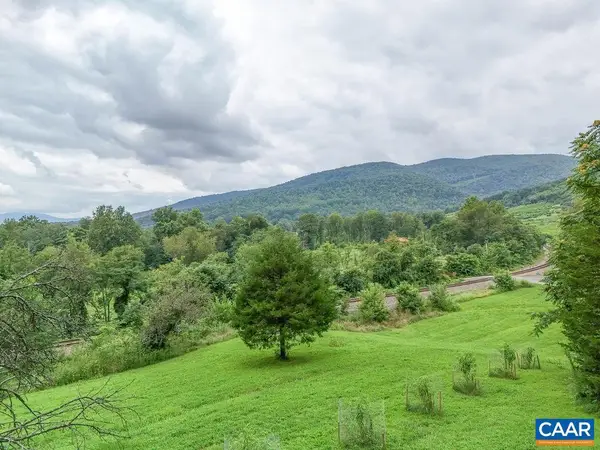 $495,000Active3 beds 2 baths1,875 sq. ft.
$495,000Active3 beds 2 baths1,875 sq. ft.1394 Blair Park Rd, CROZET, VA 22932
MLS# 667534Listed by: DOGWOOD REALTY GROUP LLC - New
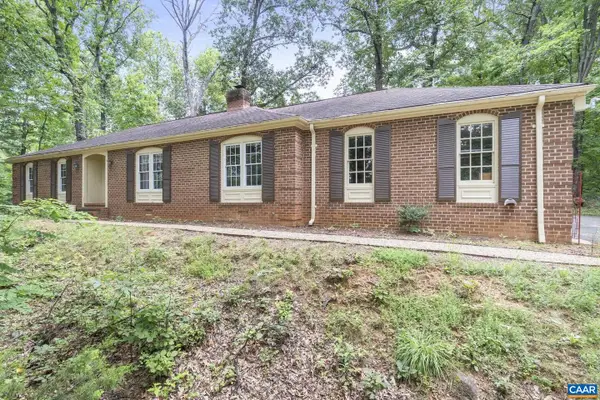 $575,000Active3 beds 2 baths1,907 sq. ft.
$575,000Active3 beds 2 baths1,907 sq. ft.1211 Lanetown Rd, CROZET, VA 22932
MLS# 667520Listed by: YES REALTY PARTNERS 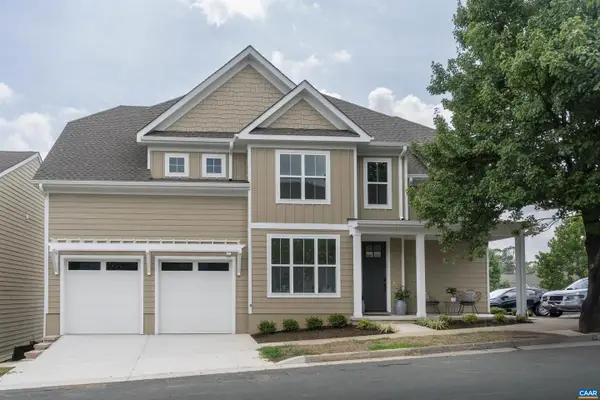 $665,000Active4 beds 4 baths2,311 sq. ft.
$665,000Active4 beds 4 baths2,311 sq. ft.6306 Freedom Blvd, CROZET, VA 22932
MLS# 667441Listed by: CORE REAL ESTATE PARTNERS LLC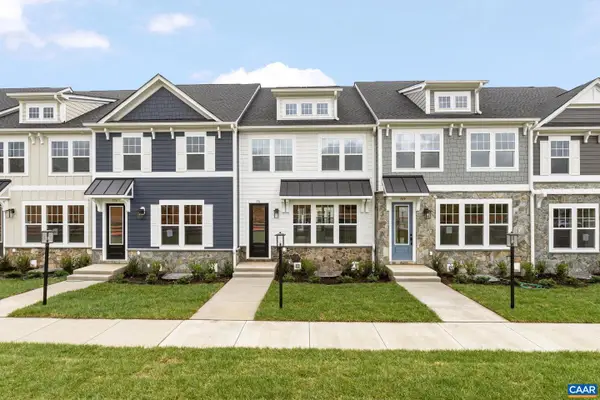 $519,428Active3 beds 4 baths1,890 sq. ft.
$519,428Active3 beds 4 baths1,890 sq. ft.5020 Lindley Pl, CHARLOTTESVILLE, VA 22901
MLS# 666592Listed by: NEST REALTY GROUP

