3492 Rowcross St, Crozet, VA 22932
Local realty services provided by:ERA Bill May Realty Company
Listed by: kate colvin
Office: howard hanna roy wheeler realty co.- charlottesville
MLS#:668225
Source:VA_HRAR
Price summary
- Price:$799,900
- Price per sq. ft.:$249.35
- Monthly HOA dues:$108.33
About this home
Move-In Ready, End-Unit Townhome with Rooftop Veranda and Blue Ridge Mountain Views! This End Unit Towne includes 4 Finished Floors, Residential Elevator servicing all 4 Floors, Rooftop Veranda and potential rental income with 1st Floor Bedroom/Bath dependency/ADU. This townhome is designed to capture the beautiful Crozet views while incorporating thoughtful, included features and spacious living spaces throughout. Starting with a 2-Car Garage, finished bedroom and full bath dependency/ADU on the lower level, you can head to the open 2nd Level for entertaining in your Kitchen, Great Room with Fireplace, Dining Room & spacious Trex Screened-In Deck (plus a half bath!). The 3rd Level is home to the private Owner's Suite & Bath, second bedroom, full bath and Laundry Room. The 4th Level comes with a finished Rec Room, full bath, Private Study & show-stopping Veranda. Located in amenity-filled Old Trail, you can enjoy all that this neighborhood & Crozet have to offer!
Contact an agent
Home facts
- Year built:2025
- Listing ID #:668225
- Added:380 day(s) ago
- Updated:January 21, 2026 at 08:55 AM
Rooms and interior
- Bedrooms:3
- Total bathrooms:5
- Full bathrooms:4
- Half bathrooms:1
- Living area:2,561 sq. ft.
Heating and cooling
- Cooling:Central AC
- Heating:Central Heat, Heat Pump
Structure and exterior
- Roof:Architectural Style, Metal - Tin
- Year built:2025
- Building area:2,561 sq. ft.
- Lot area:0.04 Acres
Schools
- High school:Western Albemarle
- Middle school:Henley
- Elementary school:Brownsville
Utilities
- Water:Public Water
- Sewer:Public Sewer
Finances and disclosures
- Price:$799,900
- Price per sq. ft.:$249.35
New listings near 3492 Rowcross St
- Coming SoonOpen Sun, 1 to 4pm
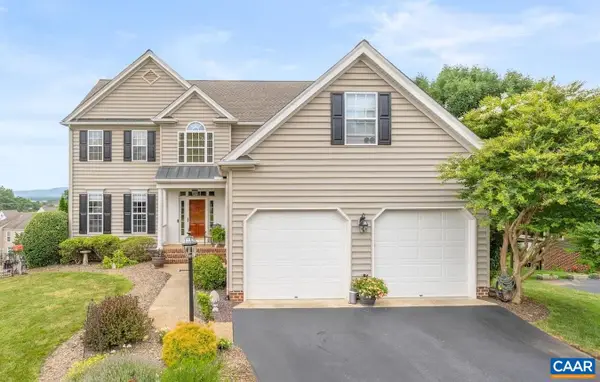 $730,000Coming Soon5 beds 3 baths
$730,000Coming Soon5 beds 3 baths931 Braeburn St, CROZET, VA 22932
MLS# 673204Listed by: NEST REALTY GROUP - New
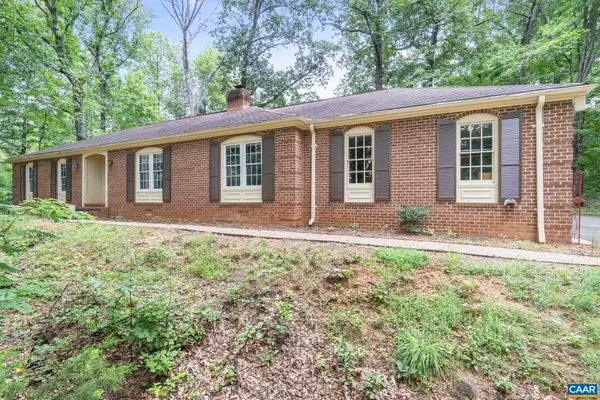 $499,000Active3 beds 2 baths2,545 sq. ft.
$499,000Active3 beds 2 baths2,545 sq. ft.1211 Lanetown Rd, Crozet, VA 22932
MLS# 673184Listed by: YES REALTY PARTNERS - New
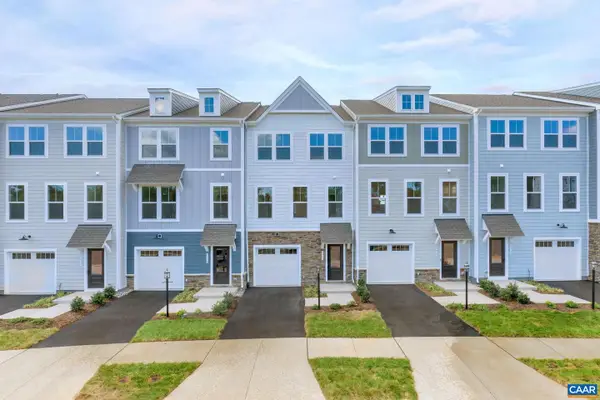 $429,930Active3 beds 4 baths2,103 sq. ft.
$429,930Active3 beds 4 baths2,103 sq. ft.2984 Rambling Brook Ln, CROZET, VA 22932
MLS# 673176Listed by: SM BROKERAGE, LLC - New
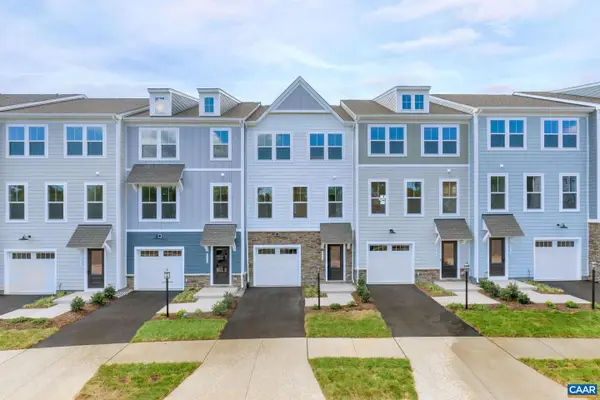 $428,130Active3 beds 4 baths2,103 sq. ft.
$428,130Active3 beds 4 baths2,103 sq. ft.2976 Rambling Brook Ln, CROZET, VA 22932
MLS# 673177Listed by: SM BROKERAGE, LLC - New
 $429,930Active3 beds 4 baths2,103 sq. ft.
$429,930Active3 beds 4 baths2,103 sq. ft.2984 Rambling Brook Ln, CROZET, VA 22932
MLS# 673176Listed by: SM BROKERAGE, LLC - New
 $428,130Active3 beds 4 baths2,103 sq. ft.
$428,130Active3 beds 4 baths2,103 sq. ft.2976 Rambling Brook Ln, CROZET, VA 22932
MLS# 673177Listed by: SM BROKERAGE, LLC - New
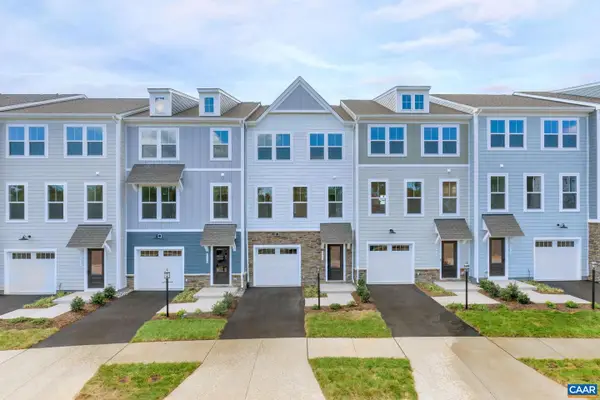 $398,835Active3 beds 4 baths2,103 sq. ft.
$398,835Active3 beds 4 baths2,103 sq. ft.2982 Rambling Brook Ln #127, CROZET, VA 22932
MLS# 673155Listed by: SM BROKERAGE, LLC - New
 $398,835Active3 beds 4 baths2,103 sq. ft.
$398,835Active3 beds 4 baths2,103 sq. ft.2982 Rambling Brook Ln, Crozet, VA 22932
MLS# 673155Listed by: SM BROKERAGE, LLC - Open Sun, 2 to 4pmNew
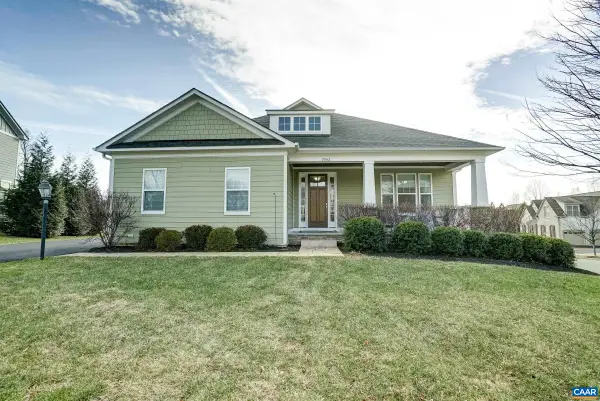 $995,000Active4 beds 3 baths5,307 sq. ft.
$995,000Active4 beds 3 baths5,307 sq. ft.7652 Birchwood Hill Rd, Crozet, VA 22932
MLS# 673090Listed by: LONG & FOSTER - CHARLOTTESVILLE WEST - Open Sun, 2 to 4pmNew
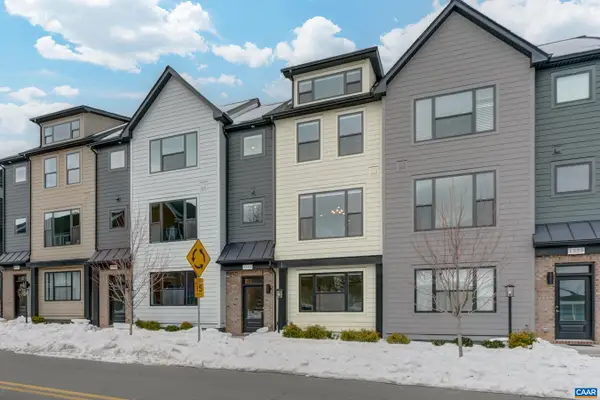 $540,000Active4 beds 4 baths2,630 sq. ft.
$540,000Active4 beds 4 baths2,630 sq. ft.1253 Old Trail Dr, Crozet, VA 22932
MLS# 673092Listed by: LONG & FOSTER - CHARLOTTESVILLE WEST

