38 Orchard Dr, Crozet, VA 22932
Local realty services provided by:ERA Byrne Realty
38 Orchard Dr,Crozet, VA 22932
$519,900
- 3 Beds
- 3 Baths
- 1,781 sq. ft.
- Single family
- Active
Listed by: greg slater
Office: nest realty group
MLS#:668054
Source:BRIGHTMLS
Price summary
- Price:$519,900
- Price per sq. ft.:$173.59
About this home
Under construction for NOV delivery. With its classic exterior and efficient layout, The Lindsay is ideal for those seeking comfort, style, and flexibility in a serene Crozet setting. Discover a thoughtfully designed home offering main-level living with room to grow. The main floor showcases a spacious great room and a large kitchen complete with a center island and breakfast area?perfect for everyday living and entertaining. Tucked privately on the first floor, the primary suite features a walk-in closet and a dual-vanity bath. A versatile study, powder room, and covered front porch round out the main level. Upstairs, you?ll find two additional bedrooms, a full hall bath, and a conveniently located laundry room. The unfinished basement provides ample storage space or potential for future expansion.,Granite Counter,Maple Cabinets
Contact an agent
Home facts
- Year built:2025
- Listing ID #:668054
- Added:90 day(s) ago
- Updated:November 17, 2025 at 02:44 PM
Rooms and interior
- Bedrooms:3
- Total bathrooms:3
- Full bathrooms:2
- Half bathrooms:1
- Living area:1,781 sq. ft.
Heating and cooling
- Cooling:Central A/C, Fresh Air Recovery System, Heat Pump(s)
- Heating:Central, Heat Pump(s), Natural Gas
Structure and exterior
- Roof:Composite
- Year built:2025
- Building area:1,781 sq. ft.
- Lot area:0.54 Acres
Schools
- High school:WESTERN ALBEMARLE
- Middle school:HENLEY
- Elementary school:CROZET
Utilities
- Water:Public
- Sewer:Public Sewer
Finances and disclosures
- Price:$519,900
- Price per sq. ft.:$173.59
- Tax amount:$4,439 (2025)
New listings near 38 Orchard Dr
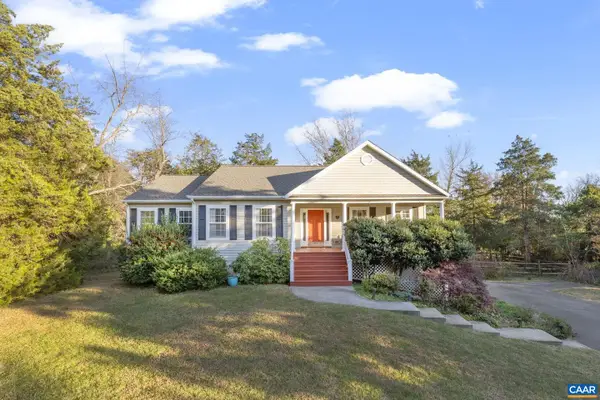 $485,000Pending4 beds 2 baths2,760 sq. ft.
$485,000Pending4 beds 2 baths2,760 sq. ft.5905 Weston Ln, CROZET, VA 22932
MLS# 671028Listed by: NEST REALTY GROUP- New
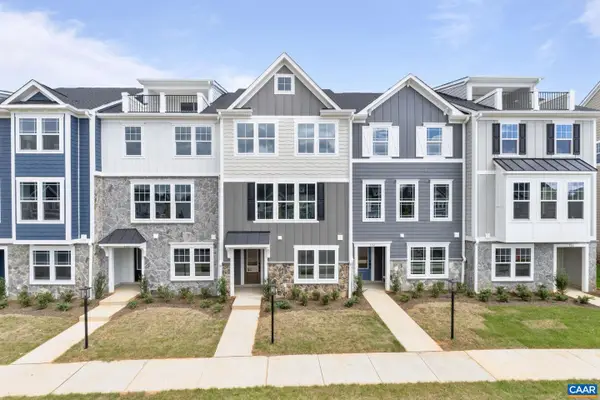 $474,777Active4 beds 4 baths1,938 sq. ft.
$474,777Active4 beds 4 baths1,938 sq. ft.107 Park Ridge Dr, CROZET, VA 22932
MLS# 670960Listed by: NEST REALTY GROUP - New
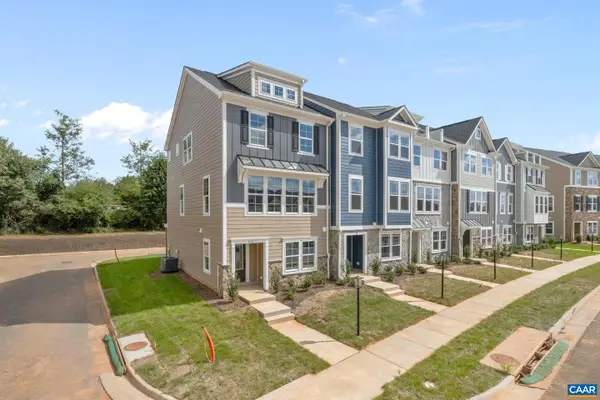 $508,260Active4 beds 4 baths1,938 sq. ft.
$508,260Active4 beds 4 baths1,938 sq. ft.110 Park Ridge Dr, CROZET, VA 22932
MLS# 670961Listed by: NEST REALTY GROUP - New
 $319,900Active3 beds 2 baths1,488 sq. ft.
$319,900Active3 beds 2 baths1,488 sq. ft.1261 Blue Ridge Ave, CROZET, VA 22932
MLS# 670933Listed by: LONG & FOSTER REAL ESTATE INC STAUNTON/WAYNESBORO - New
 $447,900Active4 beds 4 baths1,938 sq. ft.
$447,900Active4 beds 4 baths1,938 sq. ft.770 Park Ridge Dr, CROZET, VA 22932
MLS# 670833Listed by: NEST REALTY GROUP - New
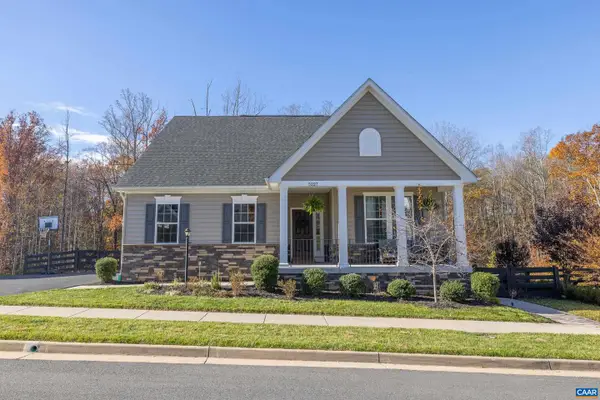 $649,900Active3 beds 3 baths2,344 sq. ft.
$649,900Active3 beds 3 baths2,344 sq. ft.5227 Sparrow Hill Ln, CHARLOTTESVILLE, VA 22903
MLS# 670810Listed by: NEST REALTY GROUP - New
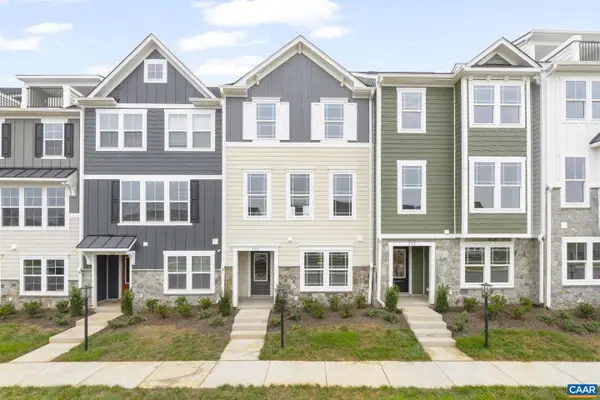 $447,900Active4 beds 4 baths1,938 sq. ft.
$447,900Active4 beds 4 baths1,938 sq. ft.770 Park Ridge Dr, CROZET, VA 22932
MLS# 670833Listed by: NEST REALTY GROUP 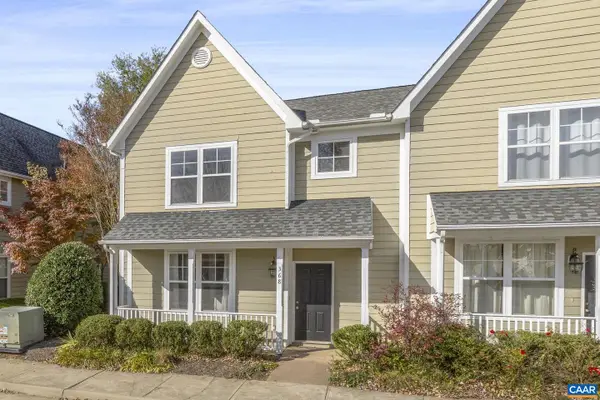 $329,000Pending3 beds 3 baths1,614 sq. ft.
$329,000Pending3 beds 3 baths1,614 sq. ft.368 Joliet Ct, CROZET, VA 22932
MLS# 670824Listed by: FOUR CORNERS REAL ESTATE SOLUTIONS, LLC $329,000Pending3 beds 3 baths1,614 sq. ft.
$329,000Pending3 beds 3 baths1,614 sq. ft.368 Joliet Ct, Crozet, VA 22932
MLS# 670824Listed by: FOUR CORNERS REAL ESTATE SOLUTIONS, LLC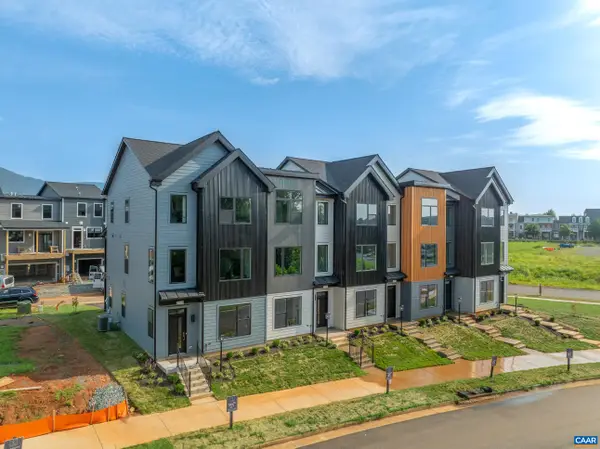 $399,900Active2 beds 3 baths1,571 sq. ft.
$399,900Active2 beds 3 baths1,571 sq. ft.18A Larkin Ave, CROZET, VA 22932
MLS# 670737Listed by: NEST REALTY GROUP
