5974 Cling Ln, Crozet, VA 22932
Local realty services provided by:ERA Valley Realty
5974 Cling Ln,Crozet, VA 22932
$374,990
- 3 Beds
- 4 Baths
- 2,365 sq. ft.
- Single family
- Pending
Listed by: brianne mraz
Office: sm brokerage, llc.
MLS#:664144
Source:CHARLOTTESVILLE
Price summary
- Price:$374,990
- Price per sq. ft.:$158.56
- Monthly HOA dues:$127
About this home
Modern Comfort Meets Scenic Serenity — The Lucas at Pleasant Green Ready October 2025, this 3-bedroom, 2.5-bath end-unit townhome offers three finished levels of smart design just steps from Downtown Crozet and 13 miles from UVA. With no rear neighbors and an oversized 1-car garage, it combines privacy, convenience, and style. The entry-level flex room with half bath works perfectly as a home office, gym, or retreat, with interior garage access for everyday ease. The open-concept main level features durable LVP flooring, a spacious living and dining area, and a chef-inspired kitchen with GE® stainless steel appliances, quartz countertops, a large island, and direct access to a private rear deck—ideal for entertaining. Upstairs, the Primary Suite includes a walk-in closet and dual-vanity bath, while two additional bedrooms, a full bath, and laundry complete the level. Community Highlights: Hardie® siding, HOA-managed lawn care, warranty coverage, and amenities including a renovated clubhouse, fire pits, playground, and walkable access to shops, dining, trails, and mountain views. Estimated completion: October 2025. Limited-time $10,000 incentive available—don’t wait. Visit the Pleasant Green model home today.
Contact an agent
Home facts
- Year built:2025
- Listing ID #:664144
- Added:192 day(s) ago
- Updated:November 15, 2025 at 09:06 AM
Rooms and interior
- Bedrooms:3
- Total bathrooms:4
- Full bathrooms:2
- Half bathrooms:2
- Living area:2,365 sq. ft.
Heating and cooling
- Cooling:Central Air
- Heating:Heat Pump
Structure and exterior
- Year built:2025
- Building area:2,365 sq. ft.
- Lot area:0.04 Acres
Schools
- High school:Western Albemarle
- Middle school:Henley
- Elementary school:Crozet
Utilities
- Water:Public
- Sewer:Public Sewer
Finances and disclosures
- Price:$374,990
- Price per sq. ft.:$158.56
- Tax amount:$3,301 (2025)
New listings near 5974 Cling Ln
- New
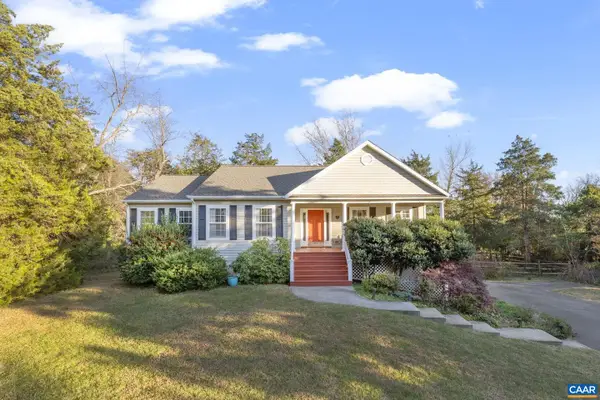 $485,000Active4 beds 2 baths2,760 sq. ft.
$485,000Active4 beds 2 baths2,760 sq. ft.5905 Weston Ln, CROZET, VA 22932
MLS# 671028Listed by: NEST REALTY GROUP - Open Sat, 12 to 4pmNew
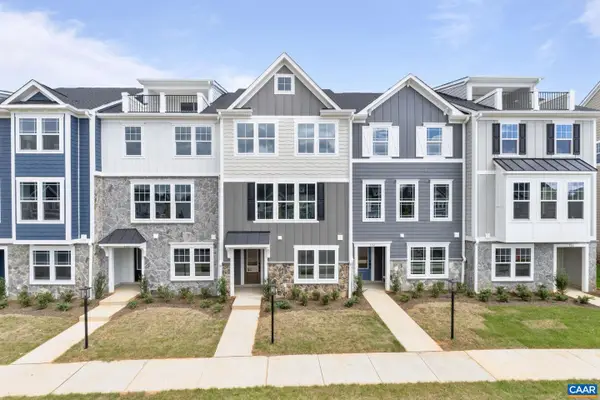 $474,777Active4 beds 4 baths1,938 sq. ft.
$474,777Active4 beds 4 baths1,938 sq. ft.107 Park Ridge Dr, CROZET, VA 22932
MLS# 670960Listed by: NEST REALTY GROUP - Open Sat, 12 to 4pmNew
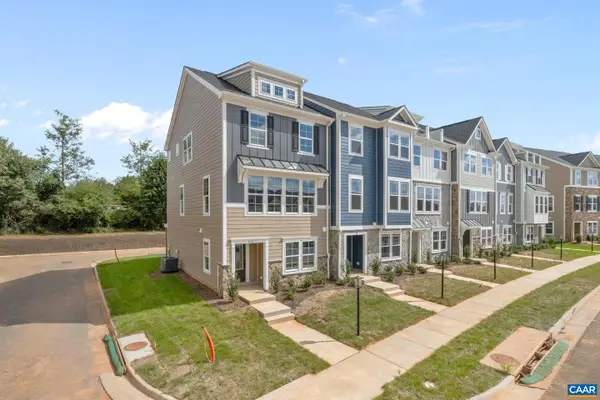 $508,260Active4 beds 4 baths1,938 sq. ft.
$508,260Active4 beds 4 baths1,938 sq. ft.110 Park Ridge Dr, CROZET, VA 22932
MLS# 670961Listed by: NEST REALTY GROUP - New
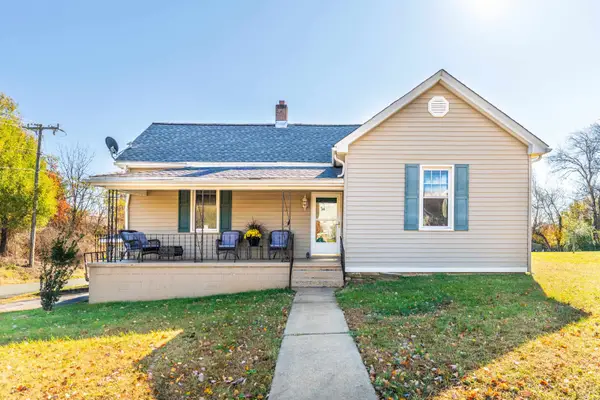 $319,900Active3 beds 2 baths2,112 sq. ft.
$319,900Active3 beds 2 baths2,112 sq. ft.1261 Blue Ridge Ave, Crozet, VA 22932
MLS# 670933Listed by: LONG & FOSTER REAL ESTATE INC STAUNTON/WAYNESBORO - New
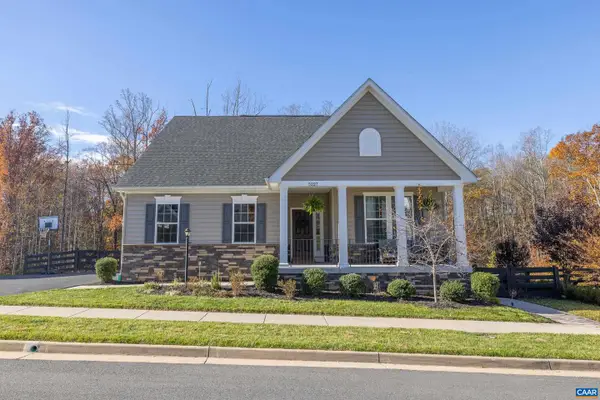 $649,900Active3 beds 3 baths2,344 sq. ft.
$649,900Active3 beds 3 baths2,344 sq. ft.5227 Sparrow Hill Ln, CHARLOTTESVILLE, VA 22903
MLS# 670810Listed by: NEST REALTY GROUP - Open Sun, 12 to 4pmNew
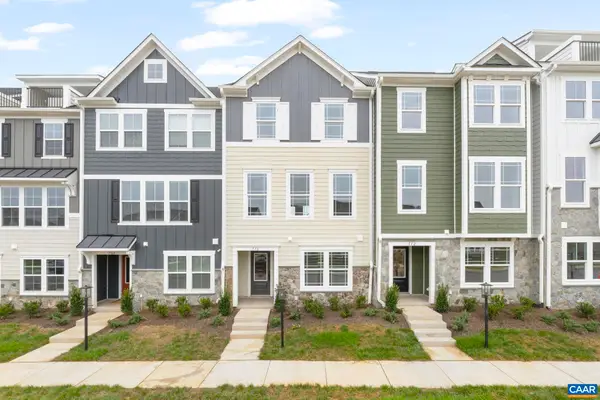 $447,900Active4 beds 4 baths2,343 sq. ft.
$447,900Active4 beds 4 baths2,343 sq. ft.770 Park Ridge Dr, Crozet, VA 22932
MLS# 670833Listed by: NEST REALTY GROUP - Open Sat, 12 to 4pmNew
 $447,900Active4 beds 4 baths1,938 sq. ft.
$447,900Active4 beds 4 baths1,938 sq. ft.770 Park Ridge Dr, CROZET, VA 22932
MLS# 670833Listed by: NEST REALTY GROUP 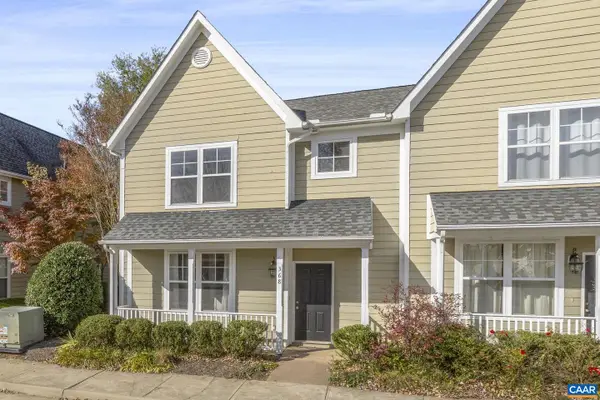 $329,000Pending3 beds 3 baths1,614 sq. ft.
$329,000Pending3 beds 3 baths1,614 sq. ft.368 Joliet Ct, CROZET, VA 22932
MLS# 670824Listed by: FOUR CORNERS REAL ESTATE SOLUTIONS, LLC $329,000Pending3 beds 3 baths1,614 sq. ft.
$329,000Pending3 beds 3 baths1,614 sq. ft.368 Joliet Ct, Crozet, VA 22932
MLS# 670824Listed by: FOUR CORNERS REAL ESTATE SOLUTIONS, LLC- New
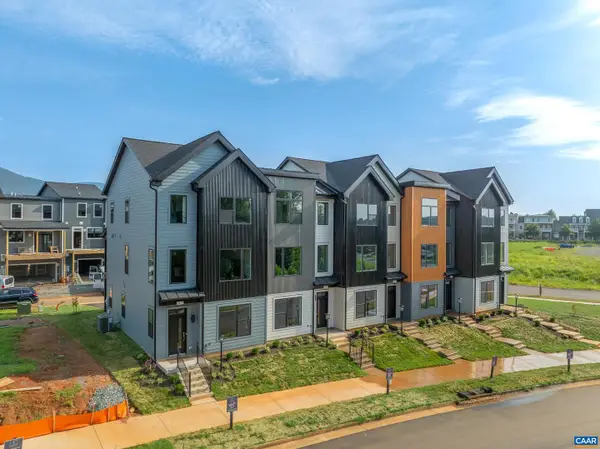 $399,900Active2 beds 3 baths1,571 sq. ft.
$399,900Active2 beds 3 baths1,571 sq. ft.18a Larkin Ave, CROZET, VA 22932
MLS# 670737Listed by: NEST REALTY GROUP
