621 Jonna St, Crozet, VA 22932
Local realty services provided by:ERA Bill May Realty Company
621 Jonna St,Crozet, VA 22932
$1,050,000
- 5 Beds
- 5 Baths
- 4,920 sq. ft.
- Single family
- Active
Listed by:kk homes team
Office:long & foster real estate inc staunton/waynesboro
MLS#:668151
Source:VA_HRAR
Price summary
- Price:$1,050,000
- Price per sq. ft.:$186.17
- Monthly HOA dues:$70
About this home
Discover this stunning 5 BR, 4.5 Bth on a coveted corner lot in the highly sought-after Westlake neighborhood of Crozet. With nearly 5,000 finished sq ft, this residence combines flexible living with timeless style. The main level offers a semi-traditional layout designed for both daily life and entertaining. The great room is wide open and filled with natural light, perfect for gatherings or a busy lifestyle. The gourmet kitchen blends luxury with function, featuring an oversized island, gas range with hood, abundant cabinetry, a butler’s/entertainer’s pantry, and more. Upstairs, the owner’s suite feels like a retreat—spacious yet intimate, with a sleeping area, sitting room, walk-in closets, and a spa-like bath. Three additional BR's include one with its own ensuite and two sharing a hall bath. The terrace level has a versatile, studio-style feel, complete with a kitchenette, full bath, bedroom, and workout room, ideal for guests, recreation, or multi-generational living. Set on over a half acre, the home offers indoor and outdoor living in a neighborhood that’s close to everything; restaurants, shopping, amenities and top-rated Western Albemarle schools, with easy access to I-64 for commuting. Thoughtful design, great location!
Contact an agent
Home facts
- Year built:2019
- Listing ID #:668151
- Added:63 day(s) ago
- Updated:October 24, 2025 at 03:06 PM
Rooms and interior
- Bedrooms:5
- Total bathrooms:5
- Full bathrooms:4
- Half bathrooms:1
- Living area:4,920 sq. ft.
Heating and cooling
- Cooling:Central AC
- Heating:Central Heat, Forced Air, Propane
Structure and exterior
- Roof:Composition Shingle
- Year built:2019
- Building area:4,920 sq. ft.
- Lot area:0.55 Acres
Schools
- High school:Western Albemarle
- Middle school:Henley
- Elementary school:Crozet
Utilities
- Water:Public Water
- Sewer:Public Sewer
Finances and disclosures
- Price:$1,050,000
- Price per sq. ft.:$186.17
- Tax amount:$8,327 (2024)
New listings near 621 Jonna St
- Open Sun, 12am to 2pmNew
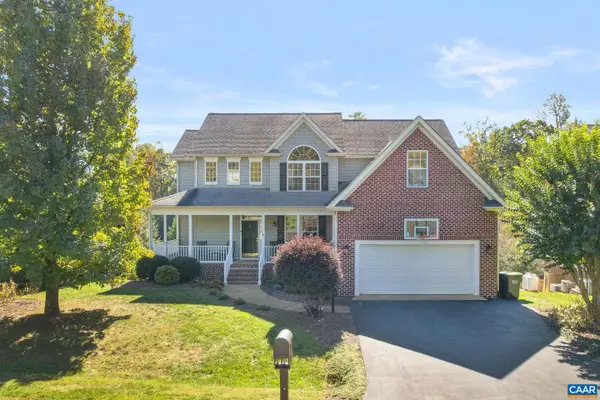 $825,000Active6 beds 4 baths4,035 sq. ft.
$825,000Active6 beds 4 baths4,035 sq. ft.1811 Lanetown Way, CROZET, VA 22932
MLS# 670242Listed by: LONG & FOSTER - CHARLOTTESVILLE - New
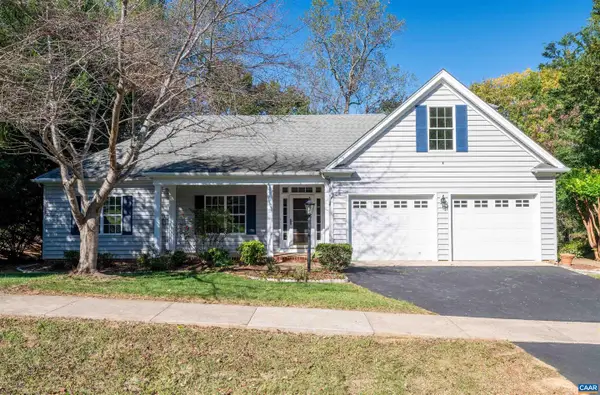 $615,000Active3 beds 2 baths1,954 sq. ft.
$615,000Active3 beds 2 baths1,954 sq. ft.334 Grayrock Dr, CROZET, VA 22932
MLS# 670248Listed by: CHARLOTTESVILLE SOLUTIONS - New
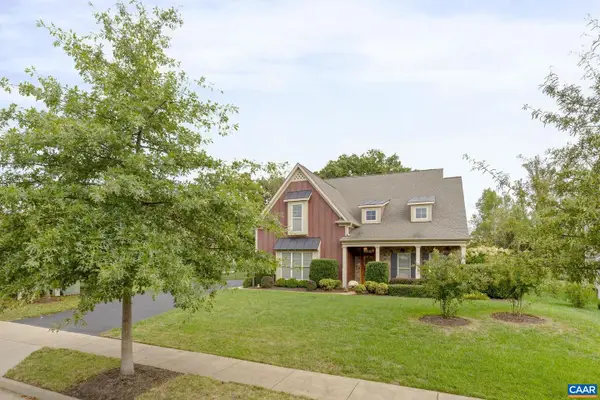 $950,000Active4 beds 4 baths2,867 sq. ft.
$950,000Active4 beds 4 baths2,867 sq. ft.920 Park Ridge Dr, CROZET, VA 22932
MLS# 669887Listed by: LONG & FOSTER - CHARLOTTESVILLE - Open Sat, 12 to 4pmNew
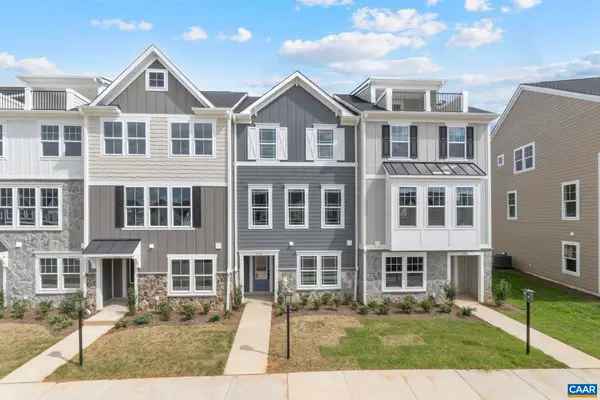 $461,150Active4 beds 4 baths1,938 sq. ft.
$461,150Active4 beds 4 baths1,938 sq. ft.754 Park Ridge Dr, CROZET, VA 22932
MLS# 670122Listed by: NEST REALTY GROUP - Open Sat, 12 to 4pmNew
 $461,150Active4 beds 4 baths1,938 sq. ft.
$461,150Active4 beds 4 baths1,938 sq. ft.754 Park Ridge Dr, CROZET, VA 22932
MLS# 670122Listed by: NEST REALTY GROUP - New
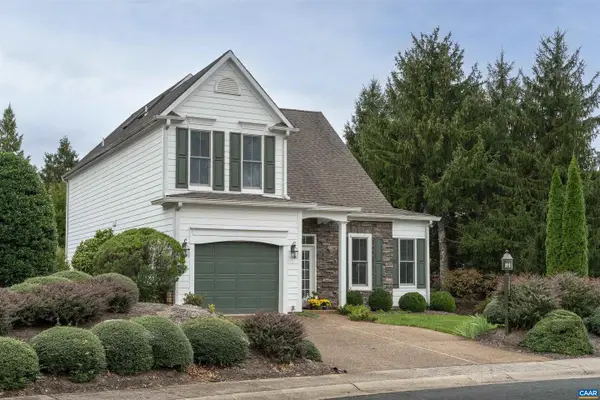 $534,900Active3 beds 4 baths2,037 sq. ft.
$534,900Active3 beds 4 baths2,037 sq. ft.1202 Stonegate Way, CROZET, VA 22932
MLS# 670085Listed by: LONG & FOSTER - CHARLOTTESVILLE - Open Sat, 12 to 4pm
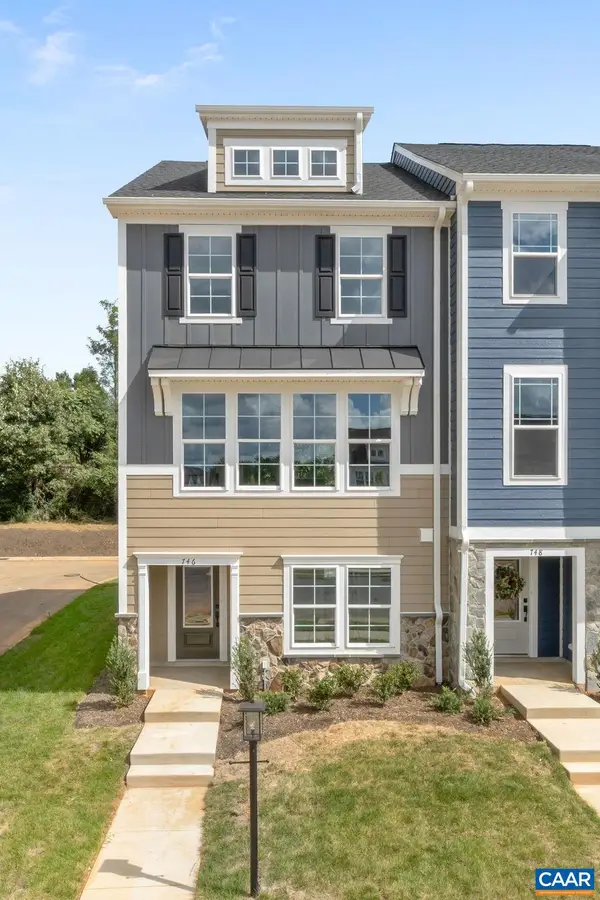 $508,260Active4 beds 4 baths1,938 sq. ft.
$508,260Active4 beds 4 baths1,938 sq. ft.746 Park Ridge Dr, CROZET, VA 22932
MLS# 669982Listed by: NEST REALTY GROUP 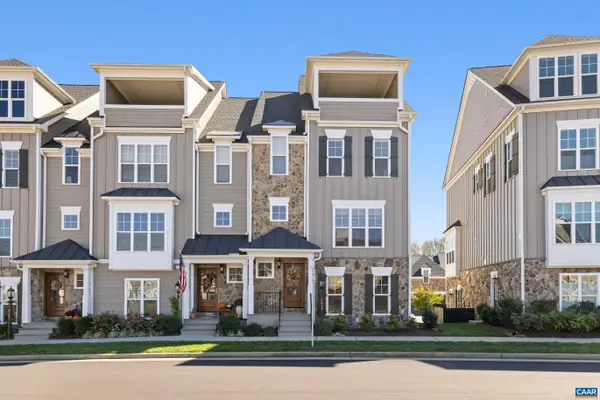 $750,000Active4 beds 5 baths2,677 sq. ft.
$750,000Active4 beds 5 baths2,677 sq. ft.5459 Golf Dr, CROZET, VA 22932
MLS# 670008Listed by: KELLER WILLIAMS ALLIANCE - CHARLOTTESVILLE $750,000Active4 beds 5 baths2,677 sq. ft.
$750,000Active4 beds 5 baths2,677 sq. ft.5459 Golf Dr, CROZET, VA 22932
MLS# 670008Listed by: KELLER WILLIAMS ALLIANCE - CHARLOTTESVILLE- Open Sat, 12 to 4pm
 $508,260Active4 beds 4 baths1,938 sq. ft.
$508,260Active4 beds 4 baths1,938 sq. ft.746 Park Ridge Dr, CROZET, VA 22932
MLS# 669982Listed by: NEST REALTY GROUP
