6585 Foxcliff Ln, Crozet, VA 22932
Local realty services provided by:ERA Liberty Realty
6585 Foxcliff Ln,Crozet, VA 22932
$2,075,000
- 5 Beds
- 5 Baths
- 4,794 sq. ft.
- Single family
- Pending
Listed by: caroline revercomb
Office: howard hanna roy wheeler realty - charlottesville
MLS#:669338
Source:BRIGHTMLS
Price summary
- Price:$2,075,000
- Price per sq. ft.:$367.52
About this home
Set against the backdrop of Yellow Mountain, this tucked away 24-acre sanctuary offers the ultimate blend of elegance and convenience. Just minutes from Crozet and Charlottesville, this custom built residence was designed by architect Dawn Rowe to frame SWEEPING YEAR-ROUND MOUNTAIN VIEWS and is crafted with gorgeous cherry woodwork, built-ins and cabinetry coupled with refined architectural details and an outstanding floor plan. Blue Ridge views from every Western facing window! MAIN LEVEL LIVING with versatile spaces including dedicated home office and terrace-level guest quarters with private entrance, rec room, 2 bedrooms and baths, kitchenette plus fabulous storage. Ideally set up for 2+ generations. Quiet, efficient geo-thermal HVAC system. Expansive invisible fence. Approximately 1/3 of the acreage is open. Glorious patio with soothing water feature, elevated fire pit area and stream-fed pond create an idyllic setting for entertaining, recharging and making memories. Whether hosting weekend gatherings or enjoying the region?s wineries, hiking trails or sporting events, this estate embodies the VERY BEST of Western Albemarle. See documents for full list of features and improvements.,Cherry Cabinets,Tile Counter,Fireplace in Family Room,Fireplace in Living Room
Contact an agent
Home facts
- Year built:1996
- Listing ID #:669338
- Added:99 day(s) ago
- Updated:January 01, 2026 at 08:58 AM
Rooms and interior
- Bedrooms:5
- Total bathrooms:5
- Full bathrooms:4
- Half bathrooms:1
- Living area:4,794 sq. ft.
Heating and cooling
- Cooling:Heat Pump(s)
- Heating:Geo-thermal, Propane - Owned
Structure and exterior
- Roof:Architectural Shingle
- Year built:1996
- Building area:4,794 sq. ft.
- Lot area:23.85 Acres
Schools
- High school:WESTERN ALBEMARLE
- Middle school:HENLEY
- Elementary school:BROWNSVILLE
Utilities
- Water:Well
- Sewer:Septic Exists
Finances and disclosures
- Price:$2,075,000
- Price per sq. ft.:$367.52
- Tax amount:$10,360 (2025)
New listings near 6585 Foxcliff Ln
- New
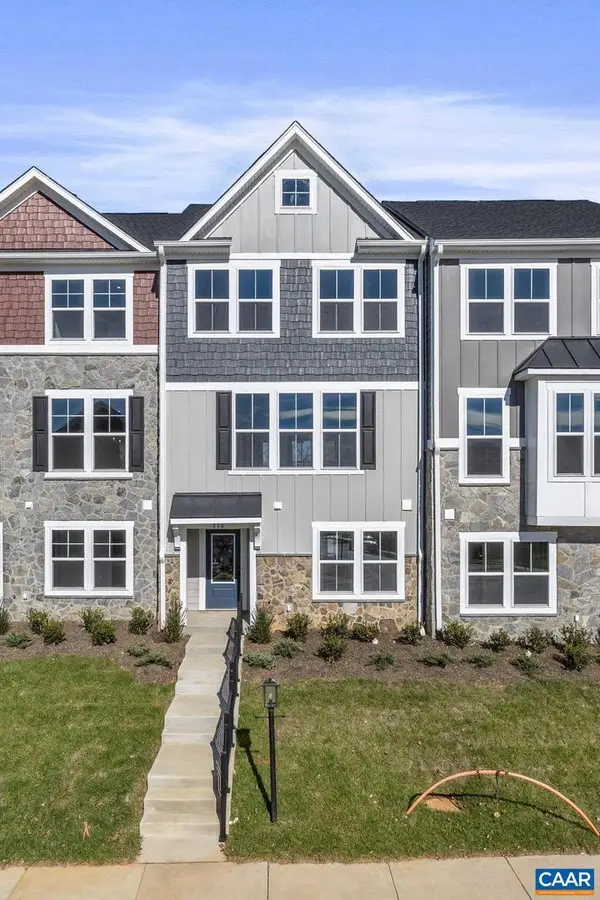 $481,340Active4 beds 4 baths1,938 sq. ft.
$481,340Active4 beds 4 baths1,938 sq. ft.738 Park Ridge Dr, CROZET, VA 22932
MLS# 672120Listed by: NEST REALTY GROUP - New
 $481,340Active4 beds 4 baths2,343 sq. ft.
$481,340Active4 beds 4 baths2,343 sq. ft.738 Park Ridge Dr, Crozet, VA 22932
MLS# 672120Listed by: NEST REALTY GROUP - New
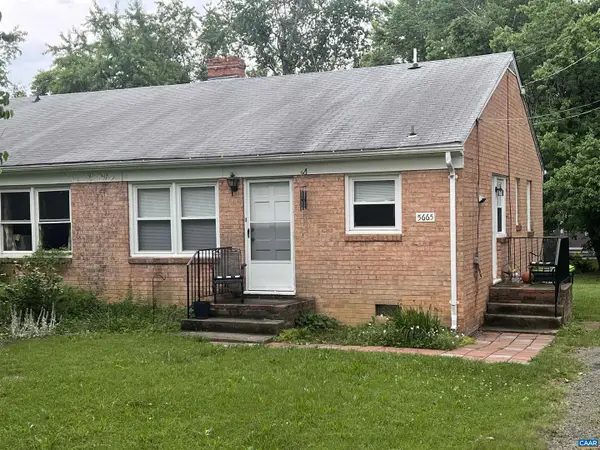 $419,000Active-- beds -- baths
$419,000Active-- beds -- baths5659 Myrtle St #2, CROZET, VA 22932
MLS# 672090Listed by: THE NEW HOUSE COMPANY - New
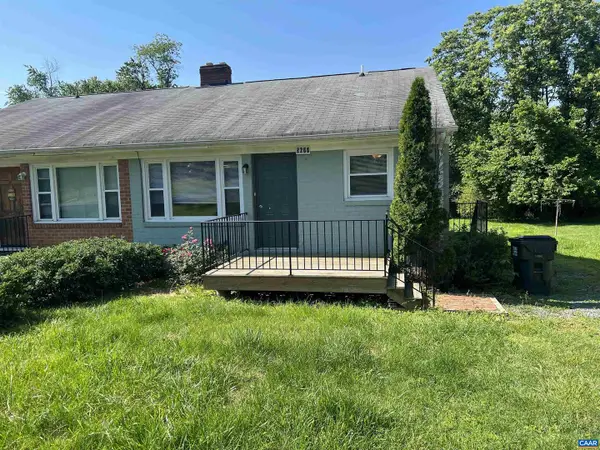 $419,000Active-- beds -- baths
$419,000Active-- beds -- baths5677 Myrtle St #2, CROZET, VA 22932
MLS# 672092Listed by: THE NEW HOUSE COMPANY - New
 $419,000Active-- beds -- baths1,656 sq. ft.
$419,000Active-- beds -- baths1,656 sq. ft.5677 Myrtle St, Crozet, VA 22932
MLS# 672092Listed by: THE NEW HOUSE COMPANY 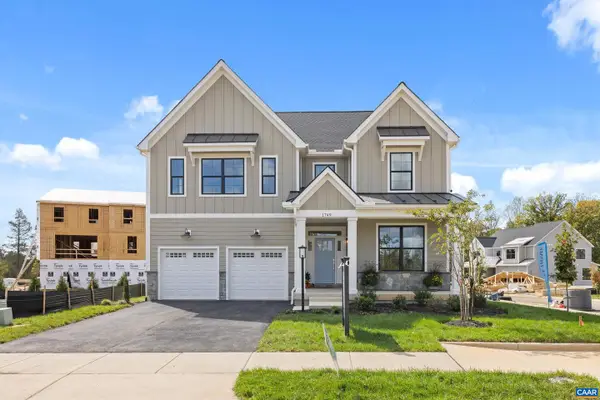 $1,006,096Pending5 beds 5 baths3,957 sq. ft.
$1,006,096Pending5 beds 5 baths3,957 sq. ft.51 Borthwick St, CROZET, VA 22932
MLS# 672009Listed by: NEST REALTY GROUP $394,990Pending3 beds 4 baths2,080 sq. ft.
$394,990Pending3 beds 4 baths2,080 sq. ft.5984 Cling Ln, CROZET, VA 22932
MLS# 671991Listed by: SM BROKERAGE, LLC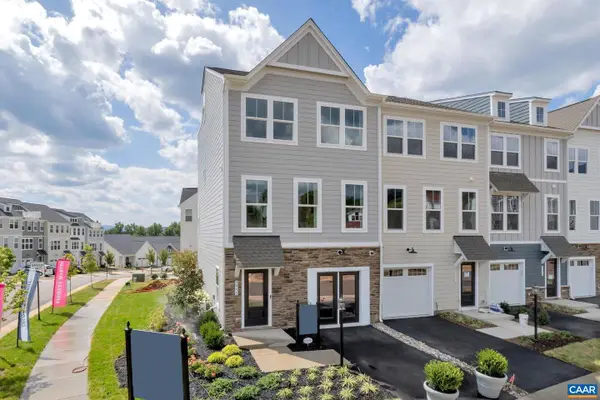 $394,990Pending3 beds 4 baths2,080 sq. ft.
$394,990Pending3 beds 4 baths2,080 sq. ft.5984 Cling Ln, CROZET, VA 22932
MLS# 671991Listed by: SM BROKERAGE, LLC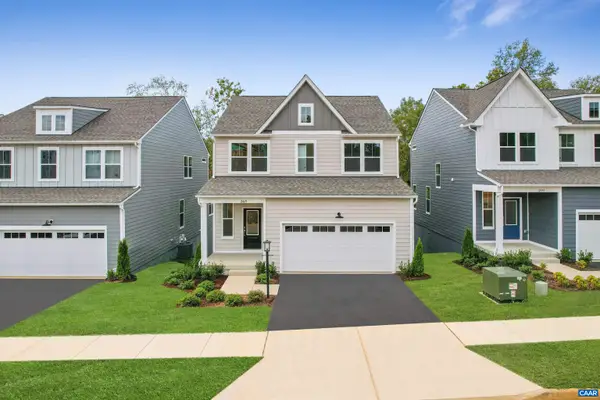 $614,990Active3 beds 4 baths2,554 sq. ft.
$614,990Active3 beds 4 baths2,554 sq. ft.3035 Rambling Brook Ln, CROZET, VA 22932
MLS# 671900Listed by: SM BROKERAGE, LLC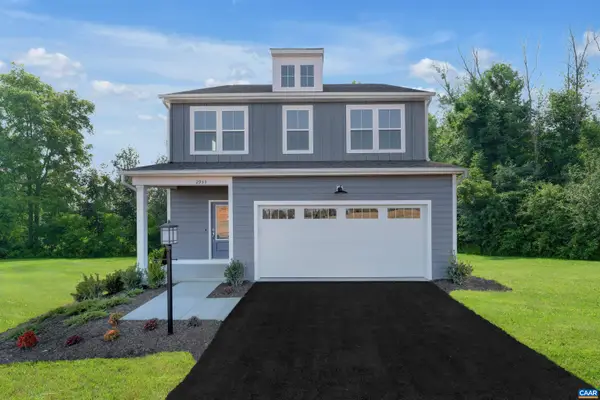 $599,990Active3 beds 3 baths2,464 sq. ft.
$599,990Active3 beds 3 baths2,464 sq. ft.3071 Rambling Brook Ln, CROZET, VA 22932
MLS# 671904Listed by: SM BROKERAGE, LLC
