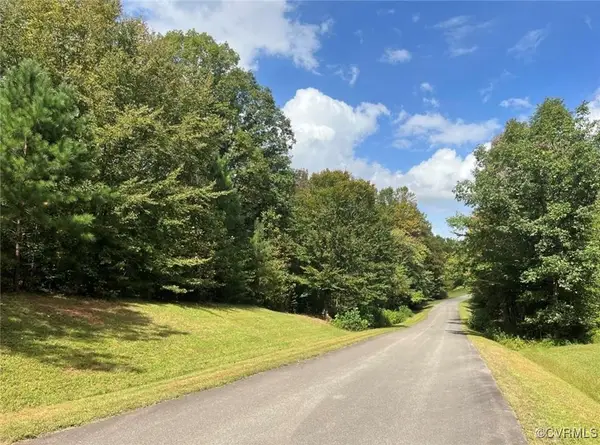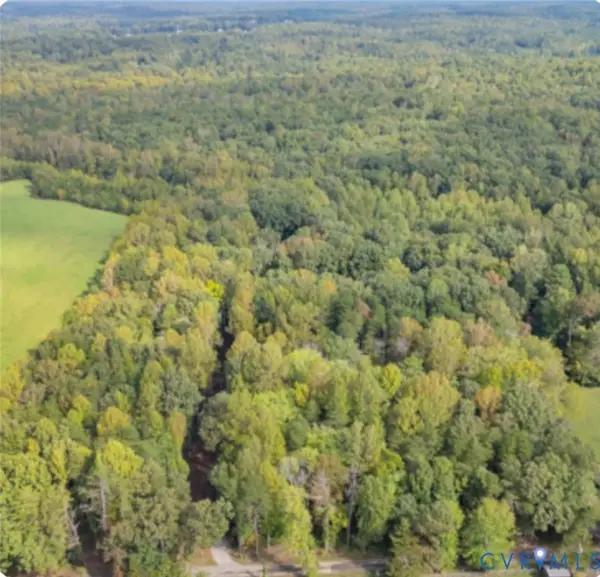1964 Sheppard Grove, Crozier, VA 23039
Local realty services provided by:ERA Real Estate Professionals
1964 Sheppard Grove,Crozier, VA 23039
$1,300,000
- 5 Beds
- 4 Baths
- 4,770 sq. ft.
- Single family
- Pending
Listed by: adam tuck
Office: option 1 realty
MLS#:2507642
Source:RV
Price summary
- Price:$1,300,000
- Price per sq. ft.:$272.54
About this home
Introducing the Foxtail Model – Where Design Meets Distinction
Expertly curated by a professional interior designer, this stunning new construction home blends timeless style with thoughtful functionality, set on 3.5 peaceful acres.
The open-concept first floor showcases soaring ceilings, eight-foot doorways, and seamless flow to both a covered front porch and a spacious covered rear porch—ideal for indoor-outdoor living. At the heart of the home is a designer kitchen featuring multi-toned cabinetry, a 40-inch range, striking finishes, a butler’s pantry, and a convenient pocket office.
The first-floor primary suite offers a vaulted ceiling and spa-like bathroom with a massive two-person shower with dual shower heads, a soaking tub within a frameless glass enclosure, a custom double vanity with linen storage, and a fully built walk-in closet.
Upstairs, a loft with built-in cabinetry offers flexible living space, and just a few steps up, a large bonus room provides even more options for media, play, or work. Two bedrooms at the rear share a stylish hall bath with an oversized vanity and designer tile. Two additional bedrooms are connected by a Jack and Jill bath with a walk-in shower.
Additional features include a spacious three-car garage and a finished walk-out basement offering approximately 1,000 square feet of living space.
The Foxtail Model is a perfect blend of luxury, comfort, and elevated design—ready to welcome you home.
Contact an agent
Home facts
- Year built:2025
- Listing ID #:2507642
- Added:312 day(s) ago
- Updated:February 10, 2026 at 08:36 AM
Rooms and interior
- Bedrooms:5
- Total bathrooms:4
- Full bathrooms:3
- Half bathrooms:1
- Living area:4,770 sq. ft.
Heating and cooling
- Cooling:Heat Pump, Zoned
- Heating:Electric, Zoned
Structure and exterior
- Roof:Asphalt, Metal
- Year built:2025
- Building area:4,770 sq. ft.
- Lot area:3.5 Acres
Schools
- High school:Goochland
- Middle school:Goochland
- Elementary school:Randolph
Utilities
- Water:Well
- Sewer:Septic Tank
Finances and disclosures
- Price:$1,300,000
- Price per sq. ft.:$272.54
- Tax amount:$197,300 (2024)



