Local realty services provided by:ERA Valley Realty
10674 Rixeyville Rd,Culpeper, VA 22701
$619,900
- 3 Beds
- 2 Baths
- 3,728 sq. ft.
- Single family
- Active
Listed by: michelle thompson
Office: century 21 new millennium
MLS#:VACU2011968
Source:CHARLOTTESVILLE
Price summary
- Price:$619,900
- Price per sq. ft.:$166.28
About this home
This spacious, main level living home is set on a 1.26 acre lot just 10 minutes from all that vibrant Downtown Culpeper has to offer. Completion is expected by the end of February. If you hurry, you can still choose your preferred interior finishes! The list price includes vinyl plank flooring in the common areas and bedrooms, tile in the bathrooms, a traditional fireplace surround, stainless steel kitchen appliances, granite countertops, and modern light fixtures throughout. The sliding glass door off the kitchen dining area will lead to a large, rear deck - the perfect spot for grilling or just relaxing with peaceful backyard views. The massive unfinished basement that includes rough-in plumbing gives the possibility of easy customization and a 3rd bathroom in the future. There will be a concrete pad at the basement walk-out as well. Some photos are from previously built Preston II models. This property's exterior and interior finishes will differ, dependent on builder and/or buyer preference and material availability.
Contact an agent
Home facts
- Year built:2026
- Listing ID #:VACU2011968
- Added:96 day(s) ago
- Updated:February 04, 2026 at 04:54 PM
Rooms and interior
- Bedrooms:3
- Total bathrooms:2
- Full bathrooms:2
- Living area:3,728 sq. ft.
Heating and cooling
- Cooling:Central Air
- Heating:Electric, Heat Pump
Structure and exterior
- Year built:2026
- Building area:3,728 sq. ft.
- Lot area:1.26 Acres
Schools
- High school:Culpeper
- Middle school:Culpeper
- Elementary school:Emerald Hill
Utilities
- Water:Private, Well
- Sewer:Septic Tank
Finances and disclosures
- Price:$619,900
- Price per sq. ft.:$166.28
- Tax amount:$503 (2025)
New listings near 10674 Rixeyville Rd
- New
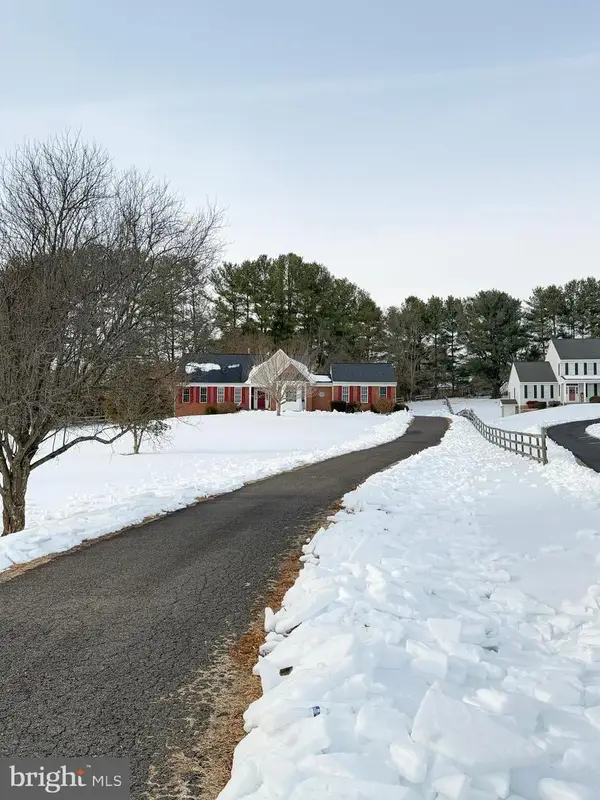 $654,900Active5 beds 3 baths4,004 sq. ft.
$654,900Active5 beds 3 baths4,004 sq. ft.11733 James Madison Hwy, CULPEPER, VA 22701
MLS# VACU2012590Listed by: NEXT HOME ELITE PLUS - New
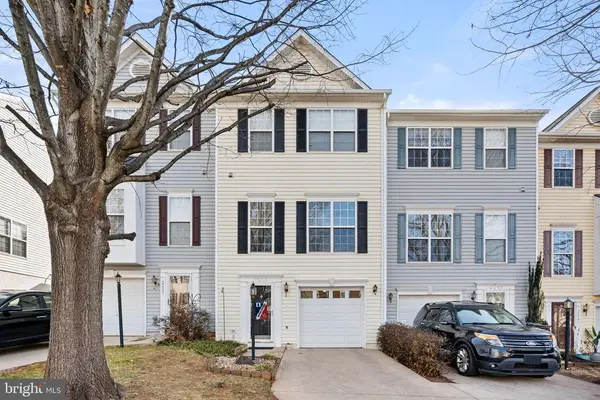 $365,000Active3 beds 4 baths2,200 sq. ft.
$365,000Active3 beds 4 baths2,200 sq. ft.2253 Forsythia Dr, CULPEPER, VA 22701
MLS# VACU2012550Listed by: RE/MAX GATEWAY - Coming Soon
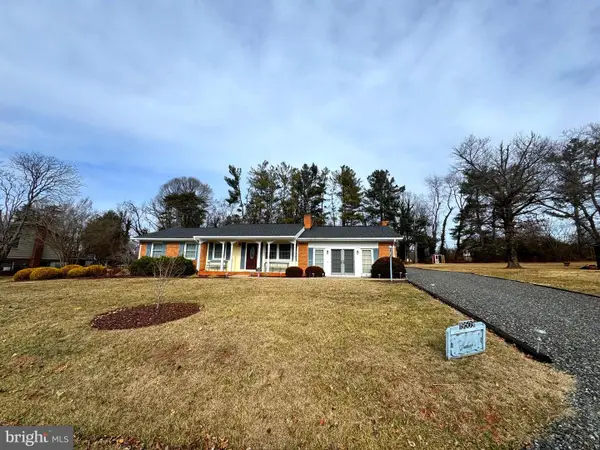 $439,000Coming Soon4 beds 2 baths
$439,000Coming Soon4 beds 2 baths19509 Williams Dr, CULPEPER, VA 22701
MLS# VACU2012586Listed by: WOLFORD AND ASSOCIATES REALTY LLC - New
 $649,999Active4 beds 4 baths2,469 sq. ft.
$649,999Active4 beds 4 baths2,469 sq. ft.10444 Quartz Ave., CULPEPER, VA 22701
MLS# VACU2012568Listed by: RE/MAX GATEWAY - New
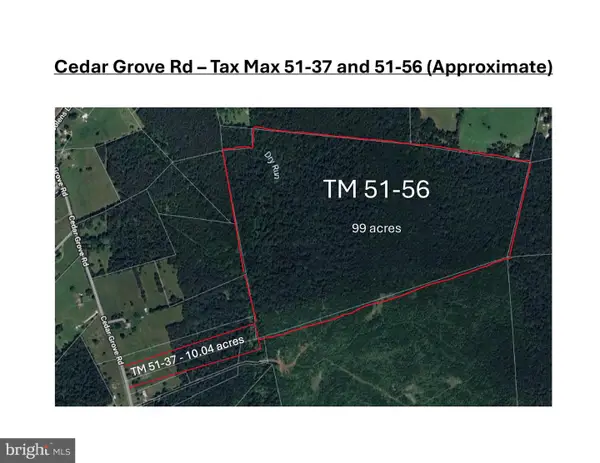 $799,000Active99 Acres
$799,000Active99 AcresCedar Grove Rd, CULPEPER, VA 22701
MLS# VACU2012552Listed by: THE REAL ESTATE STORE INC. - New
 $365,000Active3 beds 4 baths2,200 sq. ft.
$365,000Active3 beds 4 baths2,200 sq. ft.2253 Forsythia Dr, CULPEPER, VA 22701
MLS# VACU2012550Listed by: RE/MAX GATEWAY 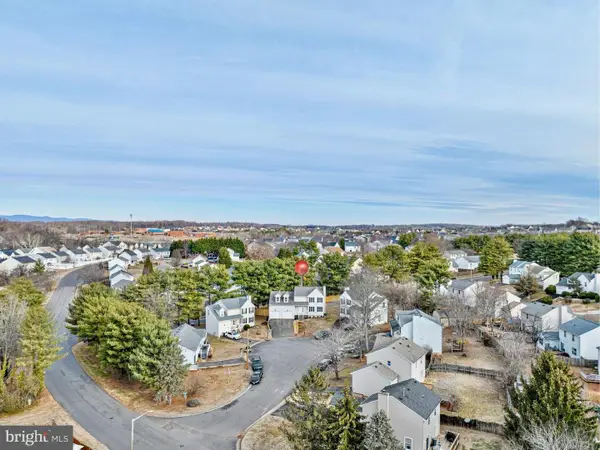 $439,500Pending4 beds 3 baths1,806 sq. ft.
$439,500Pending4 beds 3 baths1,806 sq. ft.616 Lonetree Ct, CULPEPER, VA 22701
MLS# VACU2012530Listed by: SAMSON PROPERTIES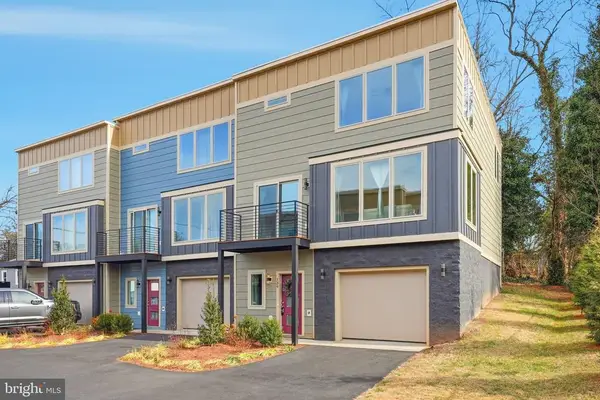 $419,900Active3 beds 4 baths2,298 sq. ft.
$419,900Active3 beds 4 baths2,298 sq. ft.139 Oak View St, CULPEPER, VA 22701
MLS# VACU2012472Listed by: RE/MAX GATEWAY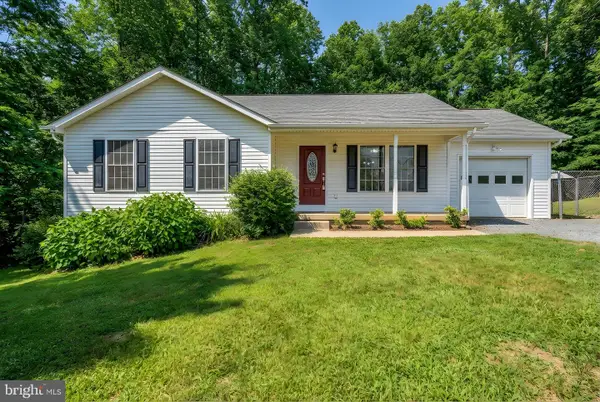 $489,000Active4 beds 3 baths1,978 sq. ft.
$489,000Active4 beds 3 baths1,978 sq. ft.16008 Bruces Ln, CULPEPER, VA 22701
MLS# VACU2012418Listed by: CENTURY 21 REDWOOD REALTY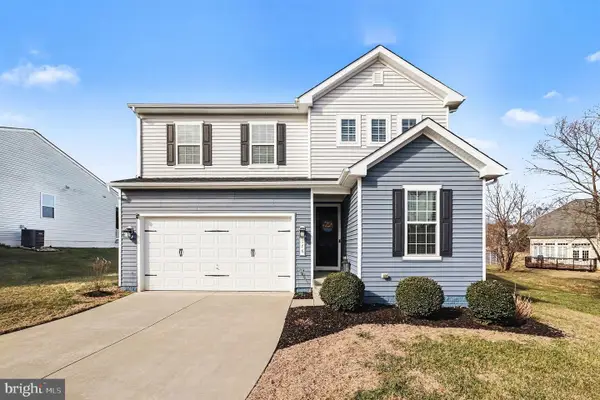 $479,900Pending4 beds 3 baths2,433 sq. ft.
$479,900Pending4 beds 3 baths2,433 sq. ft.176 Vaughn Ct, CULPEPER, VA 22701
MLS# VACU2012476Listed by: LONG & FOSTER REAL ESTATE, INC.

