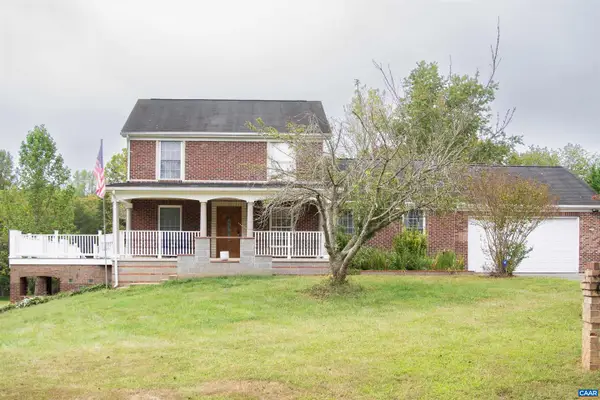1170 Meander Dr, Culpeper, VA 22701
Local realty services provided by:ERA Cole Realty
1170 Meander Dr,Culpeper, VA 22701
$399,900
- 3 Beds
- 2 Baths
- 1,800 sq. ft.
- Single family
- Pending
Listed by:victoria regina jenkins
Office:century 21 new millennium
MLS#:VACU2011346
Source:BRIGHTMLS
Price summary
- Price:$399,900
- Price per sq. ft.:$222.17
About this home
Charming 3-Bedroom Home with Spacious Outdoor Living & Room to Grow!
Welcome to this beautifully updated 3-bedroom, 2-bath home, ideally located in the desirable town of Culpeper—just minutes from the vibrant downtown scene and conveniently situated near Rt. 29 for an easy commute.
Offering 1,150 sq ft of thoughtfully designed main-level living, this home features a bright, open layout with abundant natural light. The spacious primary bedroom includes a private en-suite bath, while two additional bedrooms provide flexibility for family, guests, or a home office. Custom kitchen featuring granite countertop, new stainless steel appliances and stylish cabinetry. The flooring throughout the home is a harmonious blend of ceramic tile and luxury vinyl plank, offering both elegance and durability. Natural light pours in, enhancing the inviting ambiance and highlighting the home's thoughtful design. The full walk-out basement includes a finished living area, a workshop and offers additional potential for future expansion. Step outside to your private backyard oasis! This generous 0.35-acre level lot backs to lush trees and a peaceful stream, creating a serene setting perfect for gardening, play, or quiet evenings. The spacious rear deck is ideal for entertaining, grilling, or simply relaxing with nature as your backdrop. Looking for more space? The detached garage offers ample additional storage and parking or workshop/game room. With its unbeatable location, modern amenities, and room to grow, this home is the perfect mix of comfort, style, and opportunity. Don't miss your chance to own this move-in-ready gem—schedule your private tour today!
Contact an agent
Home facts
- Year built:1971
- Listing ID #:VACU2011346
- Added:45 day(s) ago
- Updated:September 29, 2025 at 07:35 AM
Rooms and interior
- Bedrooms:3
- Total bathrooms:2
- Full bathrooms:2
- Living area:1,800 sq. ft.
Heating and cooling
- Cooling:Heat Pump(s)
- Heating:Central, Heat Pump - Electric BackUp
Structure and exterior
- Roof:Shingle
- Year built:1971
- Building area:1,800 sq. ft.
- Lot area:0.35 Acres
Schools
- High school:CALL SCHOOL BOARD
Utilities
- Water:Community
- Sewer:Public Sewer
Finances and disclosures
- Price:$399,900
- Price per sq. ft.:$222.17
- Tax amount:$1,542 (2024)
New listings near 1170 Meander Dr
- New
 $679,900Active4 beds 5 baths4,052 sq. ft.
$679,900Active4 beds 5 baths4,052 sq. ft.15760 Fox Chase Ln, CULPEPER, VA 22701
MLS# 669519Listed by: KELLER WILLIAMS ALLIANCE - CHARLOTTESVILLE - New
 $570,900Active3 beds 2 baths1,409 sq. ft.
$570,900Active3 beds 2 baths1,409 sq. ft.Lot 1 Norman Rd, CULPEPER, VA 22701
MLS# VACU2011680Listed by: CENTURY 21 NEW MILLENNIUM - New
 $672,900Active4 beds 3 baths2,198 sq. ft.
$672,900Active4 beds 3 baths2,198 sq. ft.Lot 2 Norman Rd, CULPEPER, VA 22701
MLS# VACU2011684Listed by: CENTURY 21 NEW MILLENNIUM - Open Sun, 12 to 3pmNew
 $738,900Active4 beds 4 baths3,426 sq. ft.
$738,900Active4 beds 4 baths3,426 sq. ft.601 S West St, CULPEPER, VA 22701
MLS# VACU2011710Listed by: CORCORAN MCENEARNEY - New
 $489,900Active3 beds 3 baths2,380 sq. ft.
$489,900Active3 beds 3 baths2,380 sq. ft.400 Greens Ct, CULPEPER, VA 22701
MLS# VACU2011708Listed by: RE/MAX GATEWAY - New
 $599,990Active4 beds 3 baths3,310 sq. ft.
$599,990Active4 beds 3 baths3,310 sq. ft.Mulligan Way Hemingway Plan, CULPEPER, VA 22701
MLS# VACU2011700Listed by: LPT REALTY, LLC - New
 $419,990Active4 beds 4 baths2,349 sq. ft.
$419,990Active4 beds 4 baths2,349 sq. ft.1917 Meadow Lark Dr, CULPEPER, VA 22701
MLS# VACU2011144Listed by: PROPERTY COLLECTIVE - New
 $602,990Active3 beds 3 baths3,400 sq. ft.
$602,990Active3 beds 3 baths3,400 sq. ft.Mulligan Way Coronado Plan, CULPEPER, VA 22701
MLS# VACU2011704Listed by: LPT REALTY, LLC - New
 $348,000Active4 beds 4 baths2,112 sq. ft.
$348,000Active4 beds 4 baths2,112 sq. ft.332 Snyder Ln, CULPEPER, VA 22701
MLS# VACU2011494Listed by: LONG & FOSTER REAL ESTATE, INC. - New
 $349,900Active4 beds 4 baths2,412 sq. ft.
$349,900Active4 beds 4 baths2,412 sq. ft.835 Fairview Village Ct, Culpeper, VA 22701
MLS# VACU2011534Listed by: RE/MAX GATEWAY
