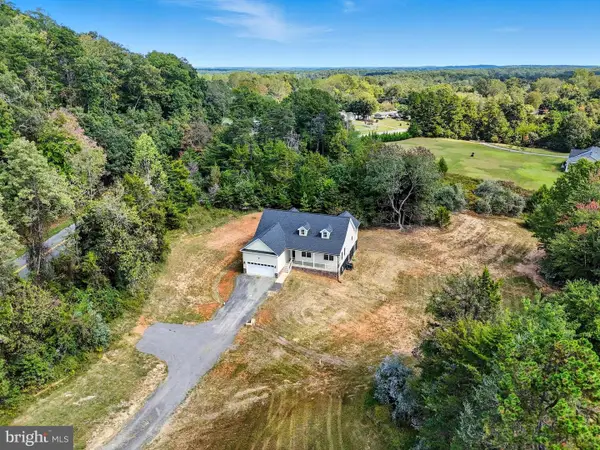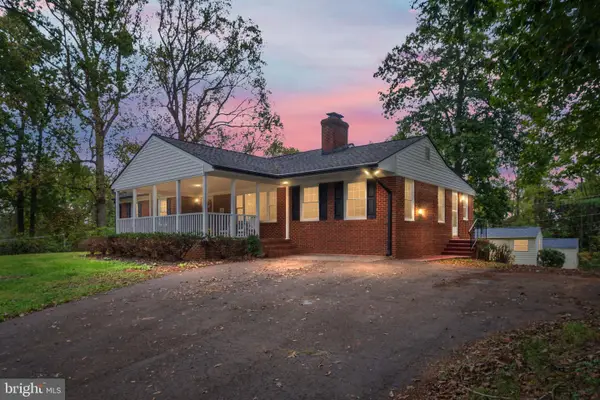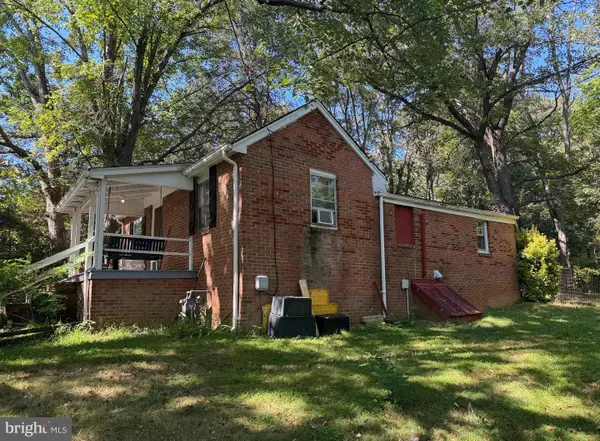1905 Crepe Myrtle Ln, Culpeper, VA 22701
Local realty services provided by:ERA Martin Associates
1905 Crepe Myrtle Ln,Culpeper, VA 22701
$355,000
- 4 Beds
- 2 Baths
- - sq. ft.
- Townhouse
- Sold
Listed by:kelly n duckett-corbin
Office:re/max gateway
MLS#:VACU2010968
Source:BRIGHTMLS
Sorry, we are unable to map this address
Price summary
- Price:$355,000
- Monthly HOA dues:$36.33
About this home
Spacious 4BR/2BA Townhome with Garage, Deck & Fenced Yard – Built in 2018!
Welcome to your perfect new beginning in this beautifully maintained 3-level townhome, tucked away on cul-de-sac with no thru traffic—just minutes from schools, shopping, and dining! Step into a bright and spacious foyer that sets the tone for this inviting home. The main level features a versatile bedroom with custom built-ins and convenient walkout access to the fully fenced backyard, complete with a patio and a large deck with connecting stairs—ideal for outdoor entertaining or relaxing in the sun. The heart of the home is the oversized eat-in country kitchen, boasting rich cabinetry, a center island, and an adjoining dining area perfect for hosting meals. Luxury vinyl plank flooring flows throughout the main level, adding both style and durability. Upstairs, you'll find a generous primary suite with a private full bath and a spacious walk-in closet, along with two additional bedrooms and a full hall bath. A dedicated laundry room on the upper level adds everyday convenience. Additional highlights include: Oversized living room great for entertaining, Huge main level storage closet, 1-car garage with extra storage space, Built in 2018—modern systems and construction, & Comcast and FIOS available for high-speed internet Don’t miss this move-in-ready gem offering space, flexibility, and convenience in a fantastic location!
Contact an agent
Home facts
- Year built:2018
- Listing ID #:VACU2010968
- Added:91 day(s) ago
- Updated:October 04, 2025 at 05:34 AM
Rooms and interior
- Bedrooms:4
- Total bathrooms:2
- Full bathrooms:2
Heating and cooling
- Cooling:Central A/C
- Heating:Forced Air, Natural Gas
Structure and exterior
- Roof:Architectural Shingle
- Year built:2018
Schools
- High school:EASTERN VIEW
- Middle school:FLOYD T. BINNS
- Elementary school:FARMINGTON
Utilities
- Water:Public
- Sewer:Public Sewer
Finances and disclosures
- Price:$355,000
- Tax amount:$1,446 (2024)
New listings near 1905 Crepe Myrtle Ln
- New
 $499,500Active4 beds 4 baths2,836 sq. ft.
$499,500Active4 beds 4 baths2,836 sq. ft.17417 Hawthorne Ave, CULPEPER, VA 22701
MLS# VACU2011758Listed by: CENTURY 21 NEW MILLENNIUM - New
 $484,900Active3 beds 3 baths2,417 sq. ft.
$484,900Active3 beds 3 baths2,417 sq. ft.15398 Norman Rd, CULPEPER, VA 22701
MLS# VACU2011756Listed by: RE/MAX GATEWAY - Open Sat, 11:30am to 2pmNew
 $619,000Active3 beds 2 baths1,864 sq. ft.
$619,000Active3 beds 2 baths1,864 sq. ft.10446 Cherry Hill Rd., CULPEPER, VA 22701
MLS# VACU2011748Listed by: CENTURY 21 NEW MILLENNIUM - Open Sat, 12 to 3pmNew
 $737,990Active4 beds 4 baths4,228 sq. ft.
$737,990Active4 beds 4 baths4,228 sq. ft.Homesite 6 Northern View Rd, CULPEPER, VA 22701
MLS# VACU2011732Listed by: DRB GROUP REALTY, LLC - New
 $475,000Active4 beds 3 baths3,137 sq. ft.
$475,000Active4 beds 3 baths3,137 sq. ft.12343 Metlock Rd, CULPEPER, VA 22701
MLS# VACU2011742Listed by: SAMSON PROPERTIES - New
 $250,000Active3 beds 1 baths768 sq. ft.
$250,000Active3 beds 1 baths768 sq. ft.11441 Sperryville Pike, CULPEPER, VA 22701
MLS# VACU2011740Listed by: SAMSON PROPERTIES - New
 $499,900Active4 beds 4 baths3,225 sq. ft.
$499,900Active4 beds 4 baths3,225 sq. ft.2024 Chestnut Dr, CULPEPER, VA 22701
MLS# VACU2011726Listed by: CENTURY 21 NEW MILLENNIUM - New
 $275,000Active6.86 Acres
$275,000Active6.86 AcresGreens Corner, CULPEPER, VA 22701
MLS# VACU2011160Listed by: RE/MAX GATEWAY - New
 $260,000Active6.36 Acres
$260,000Active6.36 AcresGreens Corner, CULPEPER, VA 22701
MLS# VACU2011162Listed by: RE/MAX GATEWAY  $75,000Pending5 Acres
$75,000Pending5 Acres15048 Woolens Ln, CULPEPER, VA 22701
MLS# VACU2011716Listed by: THE REAL ESTATE STORE INC.
