2021 Golf Dr, Culpeper, VA 22701
Local realty services provided by:Mountain Realty ERA Powered
Listed by: maria c fay
Office: re/max gateway
MLS#:VACU2012188
Source:BRIGHTMLS
Price summary
- Price:$749,900
- Price per sq. ft.:$172.79
- Monthly HOA dues:$8.75
About this home
✨ Stunning Home in Country Club Estates of Culpeper! ✨
Style, space, and sophistication come together beautifully in this show-stopping brick and vinyl Colonial! Step through the grand 2-story foyer and take in the exquisite craftsmanship—custom trim work, 3-D wall detailing, and elegant crown molding set the tone for the entire home.
The heart of the home is the updated gourmet kitchen featuring quartz countertops, a striking copper farmhouse sink, and an oversized L-shaped island perfect for gatherings. The open flow continues into the bright morning room and family room with soaring ceilings and a dramatic stone gas fireplace—creating the perfect atmosphere for both everyday living and entertaining.
Upstairs, you’ll find four spacious bedrooms and two full baths, including a luxurious primary suite with a huge walk-in closet and a spa-inspired wet room boasting a soaking tub and walk-in shower.
The fully finished lower level offers endless versatility with a fifth bedroom and full bath, a media room, custom stone bar with copper countertop, lighted display shelves, and an entertainment area complete with sink and cabinetry. There’s even a generous unfinished storage area for your extras.
Outdoors, unwind on the stamped concrete patio beside the beautiful stone fireplace or in the fenced backyard with plenty of side yard space. Roof replaced just 2 years ago!
As an added bonus, the sellers are including a 2-year social membership to the Country Club of Culpeper (a $1,000 initiation fee and $110/month covered for you!).
With no carpet anywhere and luxury finishes throughout, this home truly has it all—comfort, craftsmanship, and an unbeatable location across from the Club!
Contact an agent
Home facts
- Year built:2004
- Listing ID #:VACU2012188
- Added:106 day(s) ago
- Updated:January 01, 2026 at 08:58 AM
Rooms and interior
- Bedrooms:5
- Total bathrooms:4
- Full bathrooms:3
- Half bathrooms:1
- Living area:4,340 sq. ft.
Heating and cooling
- Cooling:Central A/C
- Heating:Electric, Heat Pump(s), Propane - Leased, Zoned
Structure and exterior
- Roof:Shingle
- Year built:2004
- Building area:4,340 sq. ft.
- Lot area:0.25 Acres
Schools
- High school:EASTERN VIEW
- Middle school:FLOYD T. BINNS
- Elementary school:FARMINGTON
Utilities
- Water:Public
- Sewer:Public Sewer
Finances and disclosures
- Price:$749,900
- Price per sq. ft.:$172.79
- Tax amount:$3,346 (2024)
New listings near 2021 Golf Dr
- Coming Soon
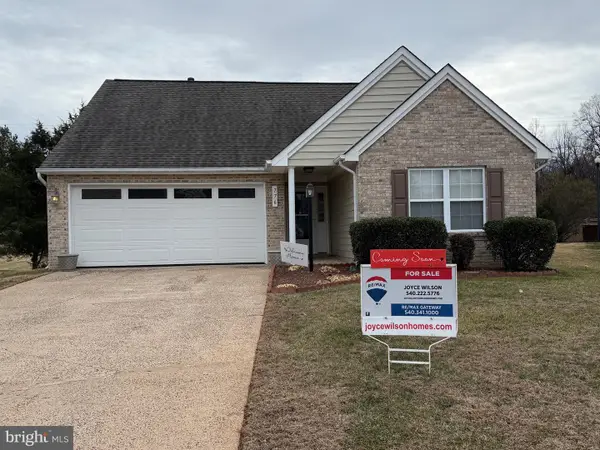 $349,900Coming Soon2 beds 2 baths
$349,900Coming Soon2 beds 2 baths776 Ripplebrook Dr, CULPEPER, VA 22701
MLS# VACU2012292Listed by: RE/MAX GATEWAY - New
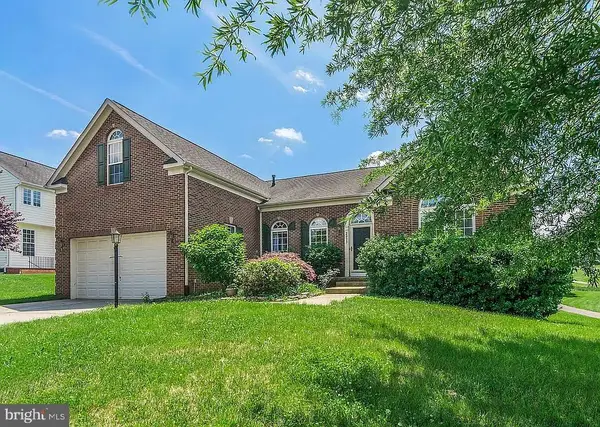 $525,000Active3 beds 4 baths3,707 sq. ft.
$525,000Active3 beds 4 baths3,707 sq. ft.2033 Golf Dr, CULPEPER, VA 22701
MLS# VACU2012282Listed by: KELLER WILLIAMS REALTY - New
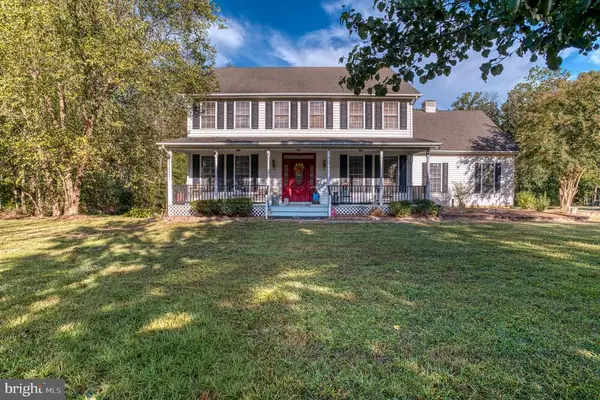 $875,000Active5 beds 4 baths3,779 sq. ft.
$875,000Active5 beds 4 baths3,779 sq. ft.14100 Chesterfield Ln, CULPEPER, VA 22701
MLS# VACU2012276Listed by: RE/MAX GATEWAY - New
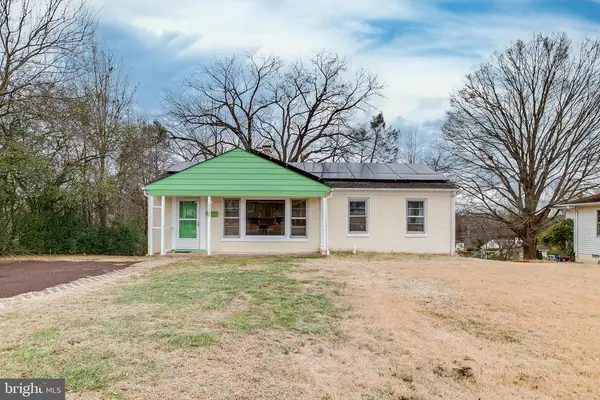 $355,000Active3 beds 2 baths1,850 sq. ft.
$355,000Active3 beds 2 baths1,850 sq. ft.1109 Lee St, CULPEPER, VA 22701
MLS# VACU2012268Listed by: RE/MAX GATEWAY - New
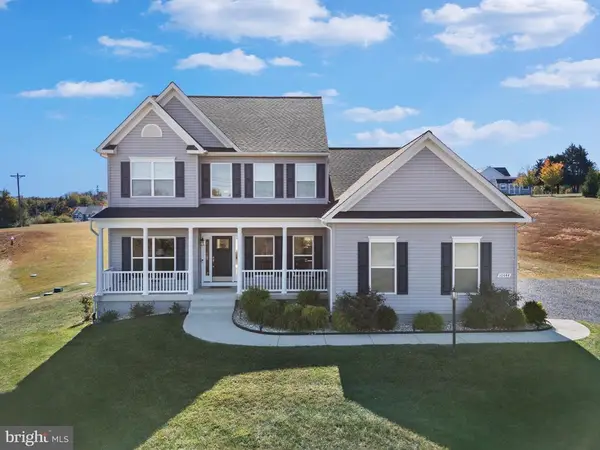 $664,900Active4 beds 4 baths2,469 sq. ft.
$664,900Active4 beds 4 baths2,469 sq. ft.10444 Quartz, CULPEPER, VA 22701
MLS# VACU2012270Listed by: RE/MAX GATEWAY - Coming Soon
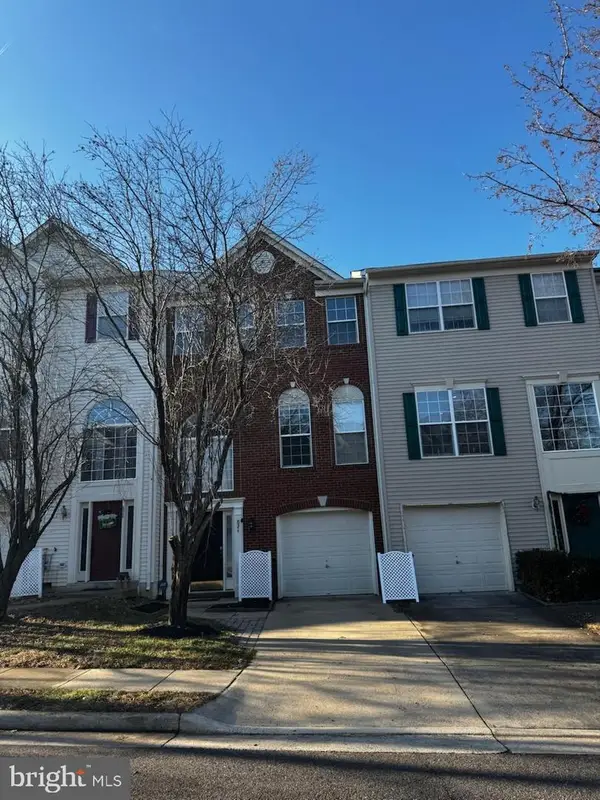 $364,900Coming Soon-- beds -- baths
$364,900Coming Soon-- beds -- baths824 Persimmon Pl, CULPEPER, VA 22701
MLS# VACU2012262Listed by: SAMSON PROPERTIES  $498,800Active6 beds 4 baths2,490 sq. ft.
$498,800Active6 beds 4 baths2,490 sq. ft.26038 Old Office Rd, CULPEPER, VA 22701
MLS# VAOR2012986Listed by: SAMSON PROPERTIES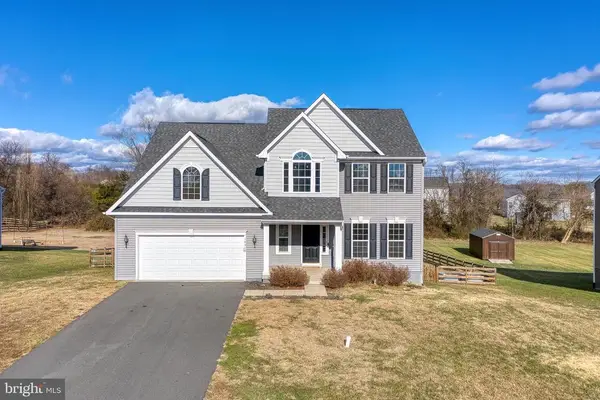 $650,000Active4 beds 3 baths2,974 sq. ft.
$650,000Active4 beds 3 baths2,974 sq. ft.14510 Kingsmill Dr, CULPEPER, VA 22701
MLS# VACU2012234Listed by: RE/MAX GATEWAY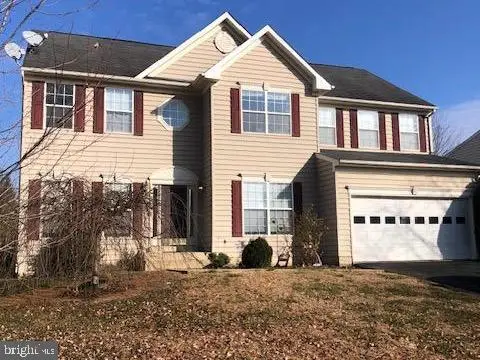 $485,000Pending4 beds 4 baths2,960 sq. ft.
$485,000Pending4 beds 4 baths2,960 sq. ft.745 Blossom Tree Rd, CULPEPER, VA 22701
MLS# VACU2012160Listed by: LONG & FOSTER REAL ESTATE, INC.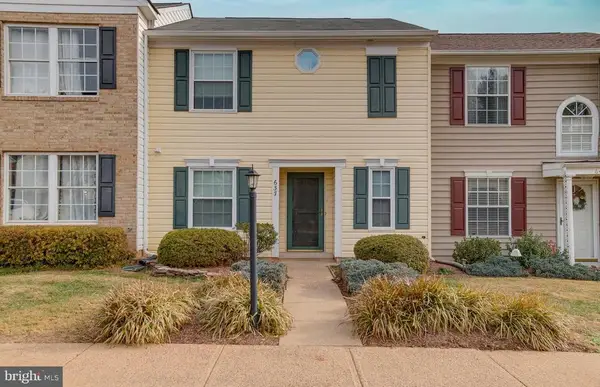 $325,000Active3 beds 3 baths1,350 sq. ft.
$325,000Active3 beds 3 baths1,350 sq. ft.637 Bridlewood Dr, CULPEPER, VA 22701
MLS# VACU2012228Listed by: RE/MAX GATEWAY
