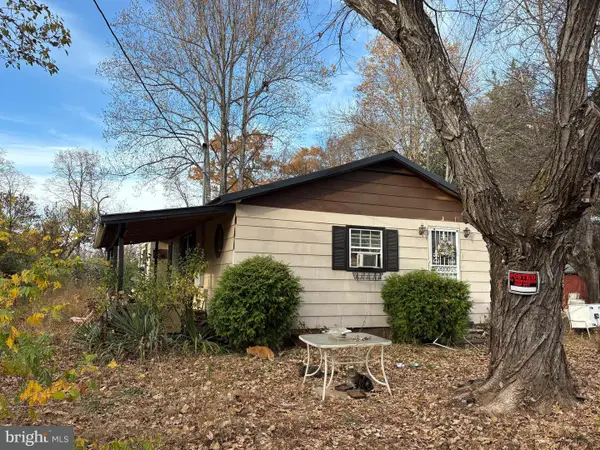20325 Cedar Grove Rd, Culpeper, VA 22701
Local realty services provided by:ERA Valley Realty
20325 Cedar Grove Rd,Culpeper, VA 22701
$465,000
- 4 Beds
- 2 Baths
- 2,835 sq. ft.
- Single family
- Pending
Listed by: karen m souder
Office: the real estate store inc.
MLS#:VACU2011470
Source:BRIGHTMLS
Price summary
- Price:$465,000
- Price per sq. ft.:$164.02
About this home
Welcome to this Vintage Cape Cod Style Home on 8 Acres!
This charming 4-bedroom, 1.5-bath home offers timeless character and plenty of space, both inside and out.
Step inside to find a cozy living room with a classic fireplace, a formal dining room adorned with vintage wallpaper, and two built-in corner china cabinets. The kitchen features a delightful built-in cabinet for canned goods, along with a breakfast nook perfect for morning coffee. A convenient laundry room is located at the back of the house, with a ramp providing easy access through the rear entrance.
The exterior is just as inviting, offering ample parking in both the front and back of the home, a gazebo for outdoor enjoyment, and a very large garage/workshop for projects or storage — all surrounded by 8 cleared acres.
This property includes two parcels (51-38 and 51-37A). While the home is being sold as is, no known issues have been reported.
Contact an agent
Home facts
- Year built:1941
- Listing ID #:VACU2011470
- Added:75 day(s) ago
- Updated:November 16, 2025 at 08:28 AM
Rooms and interior
- Bedrooms:4
- Total bathrooms:2
- Full bathrooms:1
- Half bathrooms:1
- Living area:2,835 sq. ft.
Heating and cooling
- Cooling:Central A/C
- Heating:Forced Air, Oil
Structure and exterior
- Roof:Metal
- Year built:1941
- Building area:2,835 sq. ft.
- Lot area:8.05 Acres
Schools
- High school:EASTERN VIEW
Utilities
- Water:Private
- Sewer:Private Septic Tank
Finances and disclosures
- Price:$465,000
- Price per sq. ft.:$164.02
- Tax amount:$1,520 (2024)
New listings near 20325 Cedar Grove Rd
- New
 $749,000Active6 beds 4 baths4,635 sq. ft.
$749,000Active6 beds 4 baths4,635 sq. ft.9590 Blackbird Loop, CULPEPER, VA 22701
MLS# VACU2012082Listed by: UNITED REAL ESTATE PREMIER - New
 $575,000Active4 beds 3 baths3,801 sq. ft.
$575,000Active4 beds 3 baths3,801 sq. ft.741 Saddlebrook Road, Culpeper, VA 22701
MLS# 2531608Listed by: CALL IT CLOSED INTERNATIONAL INC  $550,000Pending5 beds 4 baths3,676 sq. ft.
$550,000Pending5 beds 4 baths3,676 sq. ft.14028 Dutch Dr, CULPEPER, VA 22701
MLS# VACU2012050Listed by: BERKSHIRE HATHAWAY HOMESERVICES PENFED REALTY- Coming Soon
 $527,900Coming Soon4 beds 4 baths
$527,900Coming Soon4 beds 4 baths112 King Edward Ct, CULPEPER, VA 22701
MLS# VACU2012060Listed by: OASYS REALTY - Open Sun, 12 to 3pmNew
 $649,900Active3 beds 3 baths2,956 sq. ft.
$649,900Active3 beds 3 baths2,956 sq. ft.1817 Mulligan Way, CULPEPER, VA 22701
MLS# VACU2012070Listed by: LONG & FOSTER REAL ESTATE, INC. - New
 $385,000Active4 beds 2 baths1,244 sq. ft.
$385,000Active4 beds 2 baths1,244 sq. ft.9577 Roys Ln, CULPEPER, VA 22701
MLS# VACU2012064Listed by: SAMSON PROPERTIES - New
 $290,000Active3 beds 4 baths1,254 sq. ft.
$290,000Active3 beds 4 baths1,254 sq. ft.617 Meadowbrook, CULPEPER, VA 22701
MLS# VACU2012042Listed by: CENTURY 21 NEW MILLENNIUM  $150,000Pending2 beds 1 baths748 sq. ft.
$150,000Pending2 beds 1 baths748 sq. ft.1916 Leon Rd, CULPEPER, VA 22701
MLS# VAMA2002526Listed by: SAMSON PROPERTIES- New
 $388,750Active4 beds 2 baths2,379 sq. ft.
$388,750Active4 beds 2 baths2,379 sq. ft.934 N East Street Ext, CULPEPER, VA 22701
MLS# VACU2012036Listed by: RE/MAX GATEWAY - New
 $369,900Active3 beds 3 baths2,020 sq. ft.
$369,900Active3 beds 3 baths2,020 sq. ft.13376 Dutch Hollow Rd, CULPEPER, VA 22701
MLS# VACU2012034Listed by: RE/MAX GATEWAY
