2036 Golf Dr, Culpeper, VA 22701
Local realty services provided by:ERA Reed Realty, Inc.
2036 Golf Dr,Culpeper, VA 22701
$682,500
- 5 Beds
- 4 Baths
- - sq. ft.
- Single family
- Sold
Listed by: james martin downs jr., wade w franklin
Office: myvahome.com llc.
MLS#:VACU2011678
Source:BRIGHTMLS
Sorry, we are unable to map this address
Price summary
- Price:$682,500
- Monthly HOA dues:$8.75
About this home
First fairway golf course views in this 4500+ sqft home! Much bigger than it appears, including a finished basement and bonus rooms above the 2-car garage. Experience the peaceful feeling of this Country Club Estates home overlooking the first fairway of The Country Club of Culpeper, an 18-hole PGA golf course.
The front porch is a welcoming space to greet guests or socialize with the community. The open floor plan creates a spacious, warm feel in the main living area with a gas fireplace and sunroom bump-out to enjoy a morning cup of coffee. Main-level living at its finest with the conveniences of the owner's suite on the first floor, two additional bedrooms, a second full bath, a formal dining room, the kitchen with stainless steel appliances, granite countertops, and warm color cabinets, 2 porches, and garage access. Views of the great outdoors, flora, and fauna abound from the sunroom, from outside in the elevated screened-in porch, or from the lower-level covered outdoor sitting area. New carpet leads you to the upper level with a bedroom, a full bath, and a large bonus room (or 5th bedroom). The huge downstairs area features a large family room, a game room, a half bath, and an unfinished storage area/utility room.
Recently updated appliances include the furnace, water heater, range, microwave, and Whirlpool washer & dryer. This home is ready for you to move right in with fresh paint, upper-level new carpet, and refreshed flower beds featuring beautiful perennials that attract pollinators. Trees on both sides of the backyard offer privacy and a serene green scape. Seize your opportunity today, contact us for a private appointment to view 2036 Golf Dr, Culpeper, VA 22701
Contact an agent
Home facts
- Year built:2004
- Listing ID #:VACU2011678
- Added:85 day(s) ago
- Updated:December 16, 2025 at 12:24 AM
Rooms and interior
- Bedrooms:5
- Total bathrooms:4
- Full bathrooms:3
- Half bathrooms:1
Heating and cooling
- Cooling:Central A/C
- Heating:Forced Air, Propane - Leased
Structure and exterior
- Roof:Shingle
- Year built:2004
Utilities
- Water:Public
- Sewer:Public Sewer
Finances and disclosures
- Price:$682,500
- Tax amount:$3,275 (2024)
New listings near 2036 Golf Dr
- New
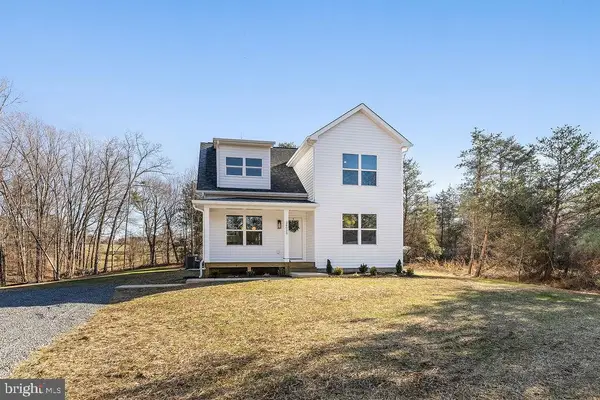 $499,000Active6 beds 4 baths2,490 sq. ft.
$499,000Active6 beds 4 baths2,490 sq. ft.26038 Old Office Rd, CULPEPER, VA 22701
MLS# VAOR2012986Listed by: SAMSON PROPERTIES - New
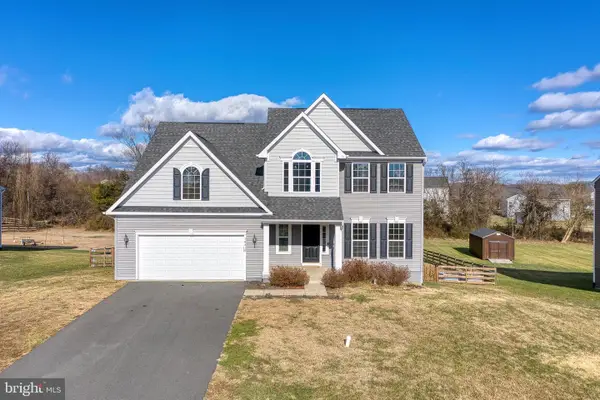 $650,000Active4 beds 3 baths2,974 sq. ft.
$650,000Active4 beds 3 baths2,974 sq. ft.14510 Kingsmill Dr, CULPEPER, VA 22701
MLS# VACU2012234Listed by: RE/MAX GATEWAY 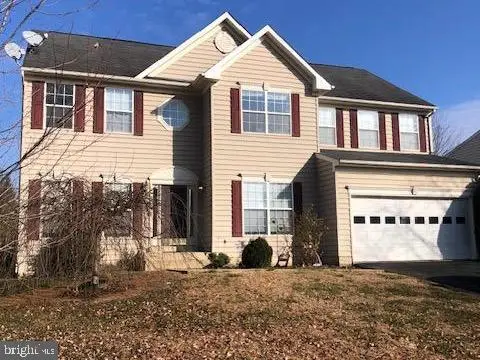 $485,000Pending4 beds 4 baths2,960 sq. ft.
$485,000Pending4 beds 4 baths2,960 sq. ft.745 Blossom Tree Rd, CULPEPER, VA 22701
MLS# VACU2012160Listed by: LONG & FOSTER REAL ESTATE, INC.- New
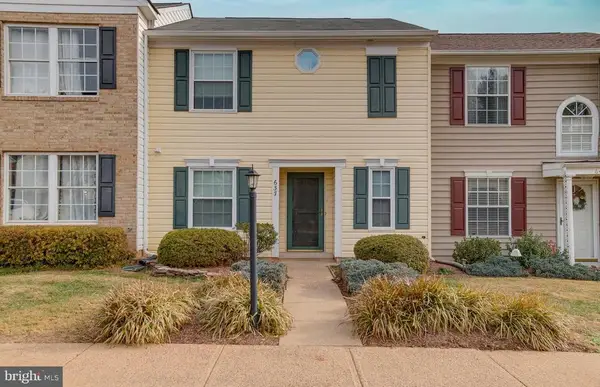 $325,000Active3 beds 3 baths1,350 sq. ft.
$325,000Active3 beds 3 baths1,350 sq. ft.637 Bridlewood Dr, CULPEPER, VA 22701
MLS# VACU2012228Listed by: RE/MAX GATEWAY - New
 $325,000Active3 beds 3 baths1,350 sq. ft.
$325,000Active3 beds 3 baths1,350 sq. ft.637 Bridlewood Dr, CULPEPER, VA 22701
MLS# VACU2012228Listed by: RE/MAX GATEWAY 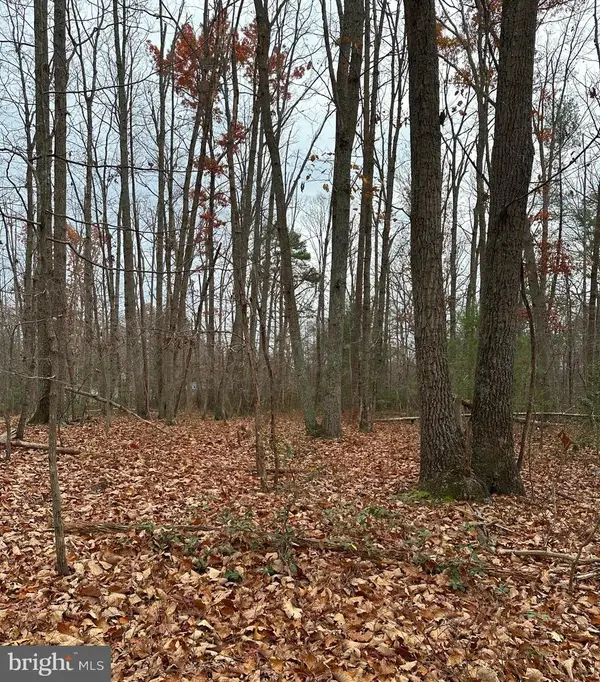 $98,000Pending2 Acres
$98,000Pending2 AcresWoodland Church Road, CULPEPER, VA 22701
MLS# VACU2012170Listed by: THE MILLER COMPANY- Coming Soon
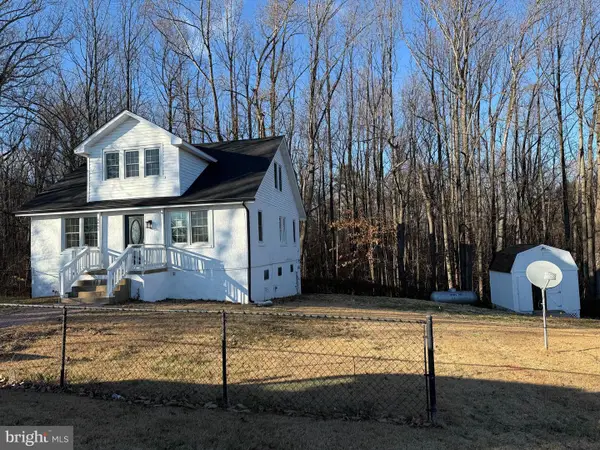 $315,000Coming Soon4 beds 1 baths
$315,000Coming Soon4 beds 1 baths8445 James Monroe Hwy, CULPEPER, VA 22701
MLS# VACU2012226Listed by: ONE PERCENT LISTS VIRGINIA - New
 $385,000Active3 beds 3 baths1,444 sq. ft.
$385,000Active3 beds 3 baths1,444 sq. ft.2605 Apricot Dr, Culpeper, VA 22701
MLS# VACU2012202Listed by: WEICHERT REALTORS - BLUE RIBBON - New
 $529,000Active3 beds 4 baths2,351 sq. ft.
$529,000Active3 beds 4 baths2,351 sq. ft.13238 Stonehouse Mountain Rd, CULPEPER, VA 22701
MLS# VACU2012204Listed by: CENTURY 21 NEW MILLENNIUM - Open Sat, 12 to 2pmNew
 $385,000Active3 beds 3 baths1,444 sq. ft.
$385,000Active3 beds 3 baths1,444 sq. ft.2605 Apricot Dr, CULPEPER, VA 22701
MLS# VACU2012202Listed by: WEICHERT REALTORS - BLUE RIBBON
