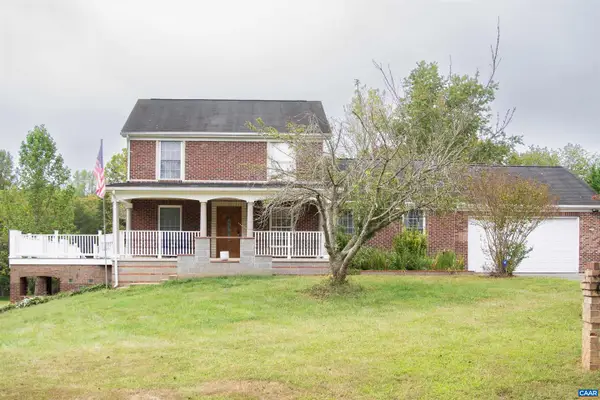2140 Cypress Dr, Culpeper, VA 22701
Local realty services provided by:ERA OakCrest Realty, Inc.
2140 Cypress Dr,Culpeper, VA 22701
$419,900
- 3 Beds
- 2 Baths
- 1,413 sq. ft.
- Single family
- Active
Listed by:david d luckenbaugh
Office:samson properties
MLS#:VACU2011618
Source:BRIGHTMLS
Price summary
- Price:$419,900
- Price per sq. ft.:$297.17
About this home
Take a peek at this beautiful brick rambler on a quiet street in the charming town of Culpeper. Only minutes from the vibrant downtown, this well-maintained, updated and light filled home features 3 bedrooms and 2 full baths. The primary bedroom is spacious with a nook perfect for turning into a reading area, extra closet space, or even a small nursery space for a growing family. Gorgeous hardwood floors and an updated kitchen with high-end KitchenAid stainless-steel appliances overlook the deck and backyard that are perfect for entertaining or relaxing after a long day. Off of the kitchen is an additional room that can be used as a dedicated family room or an option for a second owners suite with a recently fully renovated bathroom with a walk-in shower. The yard is truly a gardener’s dream with a wonderful region-specific native flower bed in the front yard and lovely hydrangeas lining the front of the house. The fenced rear yard features plenty of natural privacy, room to grow plenty of fruits and vegetables, and a large storage shed. HVAC was upgraded to a high efficiency unit in the fall of 2023 with a whole house humidifier attached. This home has the added benefit of being close to the Culpeper hospital, Rockwater park with its walking paths and splash pad for your family, and shopping to keep everything convenient. Don’t miss out on the opportunity to make this house your home!
Contact an agent
Home facts
- Year built:1976
- Listing ID #:VACU2011618
- Added:11 day(s) ago
- Updated:September 29, 2025 at 02:04 PM
Rooms and interior
- Bedrooms:3
- Total bathrooms:2
- Full bathrooms:2
- Living area:1,413 sq. ft.
Heating and cooling
- Cooling:Central A/C
- Heating:Electric, Forced Air
Structure and exterior
- Roof:Asphalt, Shingle
- Year built:1976
- Building area:1,413 sq. ft.
- Lot area:0.33 Acres
Schools
- High school:EASTERN VIEW
- Middle school:FLOYD T. BINNS
- Elementary school:FARMINGTON
Utilities
- Water:Public
- Sewer:Public Sewer
Finances and disclosures
- Price:$419,900
- Price per sq. ft.:$297.17
- Tax amount:$1,786 (2024)
New listings near 2140 Cypress Dr
- New
 $679,900Active4 beds 5 baths4,052 sq. ft.
$679,900Active4 beds 5 baths4,052 sq. ft.15760 Fox Chase Ln, CULPEPER, VA 22701
MLS# 669519Listed by: KELLER WILLIAMS ALLIANCE - CHARLOTTESVILLE - New
 $570,900Active3 beds 2 baths1,409 sq. ft.
$570,900Active3 beds 2 baths1,409 sq. ft.Lot 1 Norman Rd, CULPEPER, VA 22701
MLS# VACU2011680Listed by: CENTURY 21 NEW MILLENNIUM - New
 $672,900Active4 beds 3 baths2,198 sq. ft.
$672,900Active4 beds 3 baths2,198 sq. ft.Lot 2 Norman Rd, CULPEPER, VA 22701
MLS# VACU2011684Listed by: CENTURY 21 NEW MILLENNIUM - Open Sun, 12 to 3pmNew
 $738,900Active4 beds 4 baths3,426 sq. ft.
$738,900Active4 beds 4 baths3,426 sq. ft.601 S West St, CULPEPER, VA 22701
MLS# VACU2011710Listed by: CORCORAN MCENEARNEY - New
 $489,900Active3 beds 3 baths2,380 sq. ft.
$489,900Active3 beds 3 baths2,380 sq. ft.400 Greens Ct, CULPEPER, VA 22701
MLS# VACU2011708Listed by: RE/MAX GATEWAY - New
 $599,990Active4 beds 3 baths3,310 sq. ft.
$599,990Active4 beds 3 baths3,310 sq. ft.Mulligan Way Hemingway Plan, CULPEPER, VA 22701
MLS# VACU2011700Listed by: LPT REALTY, LLC - New
 $419,990Active4 beds 4 baths2,349 sq. ft.
$419,990Active4 beds 4 baths2,349 sq. ft.1917 Meadow Lark Dr, CULPEPER, VA 22701
MLS# VACU2011144Listed by: PROPERTY COLLECTIVE - New
 $602,990Active3 beds 3 baths3,400 sq. ft.
$602,990Active3 beds 3 baths3,400 sq. ft.Mulligan Way Coronado Plan, CULPEPER, VA 22701
MLS# VACU2011704Listed by: LPT REALTY, LLC - New
 $348,000Active4 beds 4 baths2,112 sq. ft.
$348,000Active4 beds 4 baths2,112 sq. ft.332 Snyder Ln, CULPEPER, VA 22701
MLS# VACU2011494Listed by: LONG & FOSTER REAL ESTATE, INC. - New
 $349,900Active4 beds 4 baths2,412 sq. ft.
$349,900Active4 beds 4 baths2,412 sq. ft.835 Fairview Village Ct, Culpeper, VA 22701
MLS# VACU2011534Listed by: RE/MAX GATEWAY
