27233 Horseshoe Rd, Culpeper, VA 22701
Local realty services provided by:ERA Bill May Realty Company
27233 Horseshoe Rd,Culpeper, VA 22701
$1,125,000
- 4 Beds
- 3 Baths
- 3,912 sq. ft.
- Single family
- Active
Listed by: jane hammel
Office: frank hardy sotheby's international realty
MLS#:668488
Source:CHARLOTTESVILLE
Price summary
- Price:$1,125,000
- Price per sq. ft.:$287.58
About this home
Discover nearly 38 acres of privacy at 27233 Horseshoe Rd, a custom-built 2001 home blending comfort and country living. With 4 bedrooms and 3 baths, this property offers heart pine floors, vaulted ceilings, and custom cherry cabinetry. The main-level owner’s suite includes a roll-in shower and walk-in closet, while a private loft above the garage serves as a bonus suite or 4th bedroom. Enjoy covered front and back porches overlooking pastoral views, plus a walk-out basement with wood stove. A detached Morton building with 3 bays, workshop (Electric & Plumbing), and run-in shed add versatility. Recent upgrades include a 2023 HVAC system, Ring security, and Ecobee smart thermostat. Perimeter fencing and landscaped grounds make this property ideal for recreation, livestock, or a private retreat—just minutes to Culpeper, Orange, and Charlottesville.
Contact an agent
Home facts
- Year built:2001
- Listing ID #:668488
- Added:165 day(s) ago
- Updated:February 15, 2026 at 03:50 PM
Rooms and interior
- Bedrooms:4
- Total bathrooms:3
- Full bathrooms:3
- Living area:3,912 sq. ft.
Heating and cooling
- Cooling:Central Air, Ductless, Heat Pump
- Heating:Electric, Forced Air, Heat Pump, Propane
Structure and exterior
- Year built:2001
- Building area:3,912 sq. ft.
- Lot area:37.94 Acres
Schools
- High school:Orange
- Middle school:Locust Grove
- Elementary school:Unionville
Utilities
- Water:Private, Well
- Sewer:Conventional Sewer
Finances and disclosures
- Price:$1,125,000
- Price per sq. ft.:$287.58
- Tax amount:$246 (2025)
New listings near 27233 Horseshoe Rd
- New
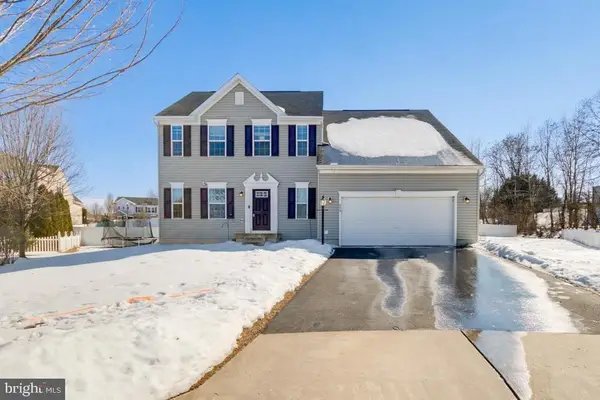 $499,900Active6 beds 4 baths2,928 sq. ft.
$499,900Active6 beds 4 baths2,928 sq. ft.605 Carriage, CULPEPER, VA 22701
MLS# VACU2012672Listed by: SAMSON PROPERTIES - Coming Soon
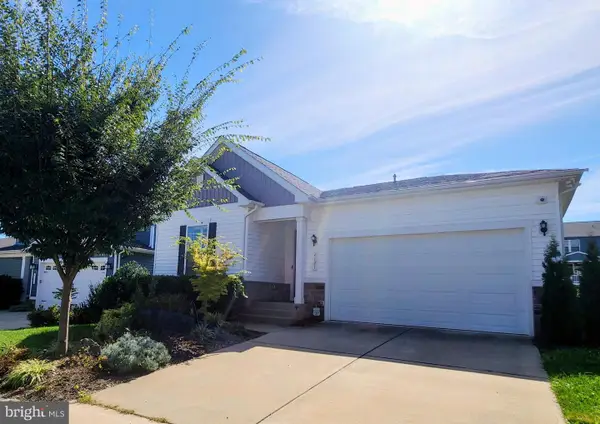 $474,900Coming Soon3 beds 2 baths
$474,900Coming Soon3 beds 2 baths2121 Chestnut Drive, CULPEPER, VA 22701
MLS# VACU2012676Listed by: LONG & FOSTER REAL ESTATE, INC.  $624,900Pending4 beds 3 baths2,198 sq. ft.
$624,900Pending4 beds 3 baths2,198 sq. ft.Lot 6 Ryland Chapel Rd, CULPEPER, VA 22701
MLS# VACU2012674Listed by: CENTURY 21 NEW MILLENNIUM- New
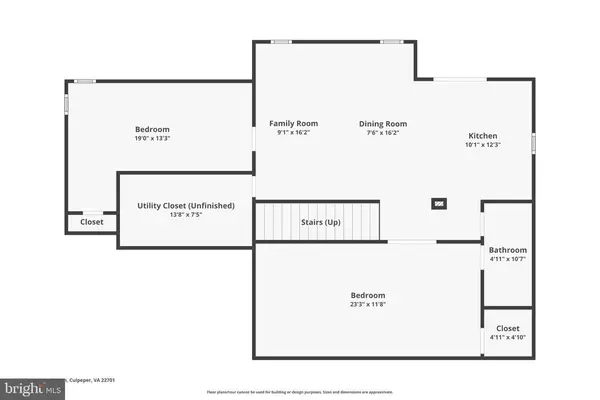 $679,990Active4 beds 4 baths3,442 sq. ft.
$679,990Active4 beds 4 baths3,442 sq. ft.13312 Daisy Meadow Ln, CULPEPER, VA 22701
MLS# VACU2012660Listed by: MID ATLANTIC REAL ESTATE PROFESSIONALS, LLC. - Coming Soon
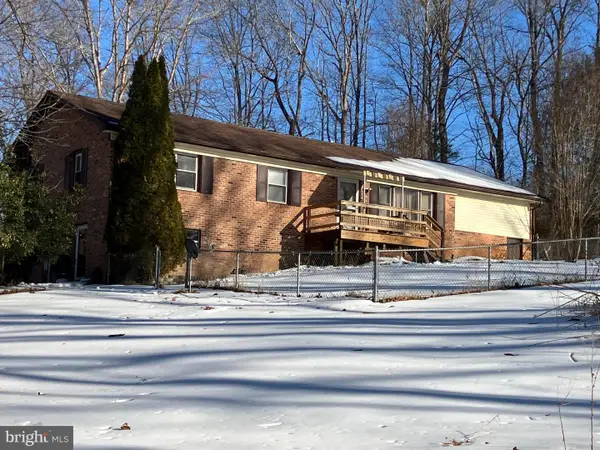 $419,900Coming Soon3 beds 1 baths
$419,900Coming Soon3 beds 1 baths2130 Leon Rd, CULPEPER, VA 22701
MLS# VAMA2002604Listed by: SAMSON PROPERTIES - New
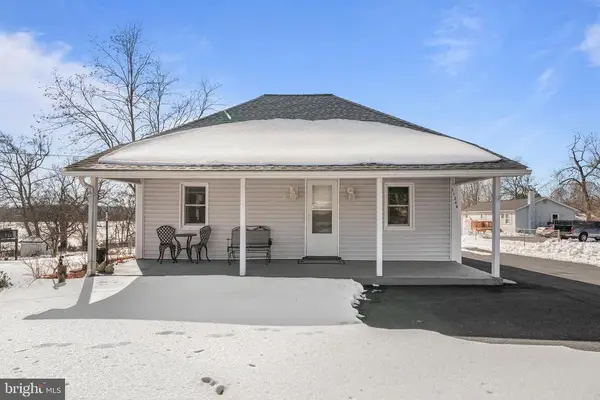 $294,900Active2 beds 1 baths810 sq. ft.
$294,900Active2 beds 1 baths810 sq. ft.11266 Sperryville Pike, CULPEPER, VA 22701
MLS# VACU2012538Listed by: REDFIN CORPORATION - New
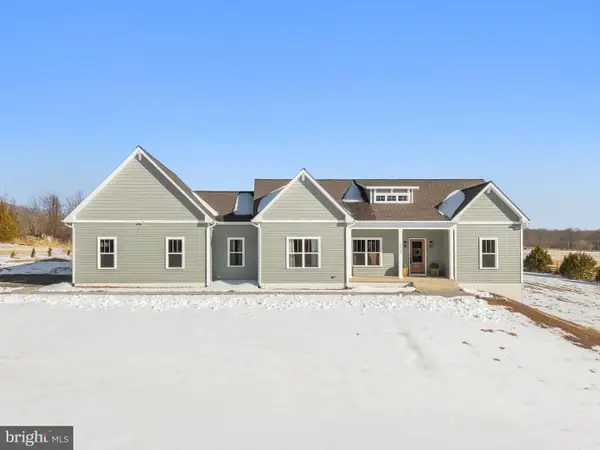 $749,900Active3 beds 3 baths1,882 sq. ft.
$749,900Active3 beds 3 baths1,882 sq. ft.22145 Countryside Ln, CULPEPER, VA 22701
MLS# VACU2012644Listed by: RE/MAX GATEWAY - Coming Soon
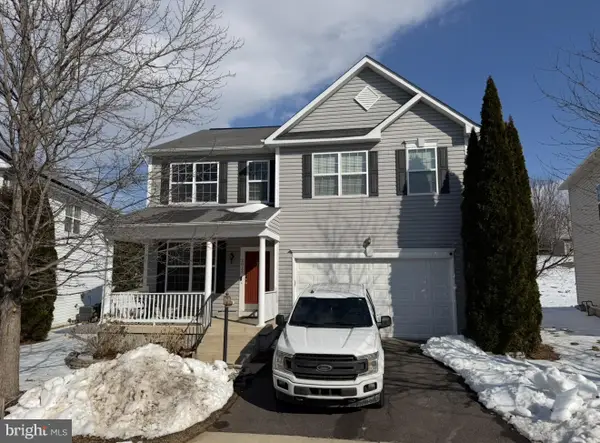 $439,900Coming Soon4 beds 3 baths
$439,900Coming Soon4 beds 3 baths2013 Gold Finch Dr, CULPEPER, VA 22701
MLS# VACU2012646Listed by: RE/MAX GATEWAY - New
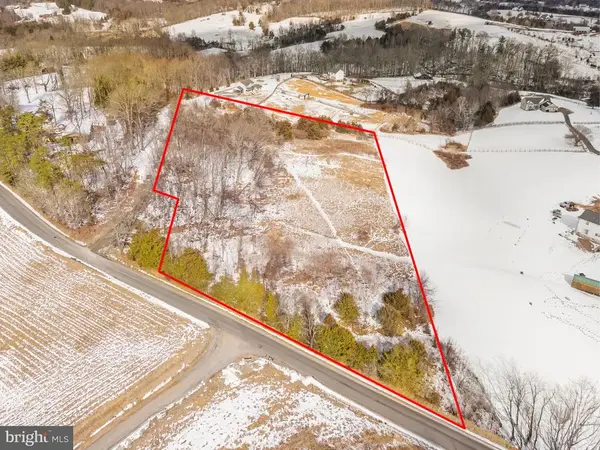 $150,000Active5 Acres
$150,000Active5 Acres33 Docs Rd, Culpeper, VA 22701
MLS# VACU2012648Listed by: RE/MAX GATEWAY 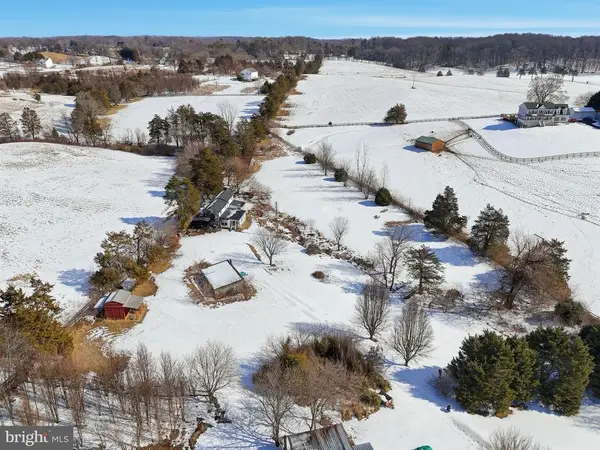 $149,000Pending3 beds 3 baths2,698 sq. ft.
$149,000Pending3 beds 3 baths2,698 sq. ft.14215 Eggbornsville, Culpeper, VA 22701
MLS# VACU2012640Listed by: RE/MAX GATEWAY

