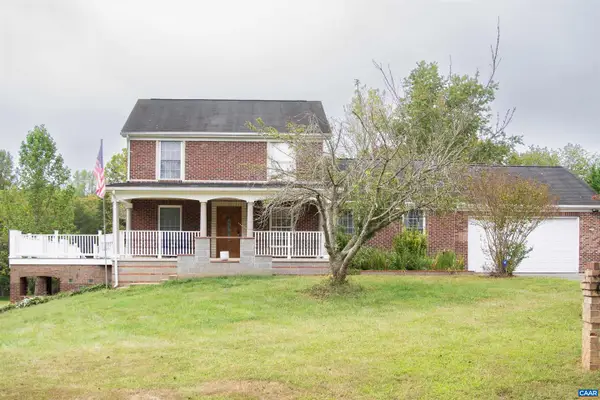332 Snyder Ln, Culpeper, VA 22701
Local realty services provided by:ERA OakCrest Realty, Inc.
332 Snyder Ln,Culpeper, VA 22701
$348,000
- 4 Beds
- 4 Baths
- 2,112 sq. ft.
- Townhouse
- Active
Listed by:brenda l payne
Office:long & foster real estate, inc.
MLS#:VACU2011494
Source:BRIGHTMLS
Price summary
- Price:$348,000
- Price per sq. ft.:$164.77
- Monthly HOA dues:$75
About this home
This delightful 4-bedroom, 3.5 bath townhouse offers a perfect blend of comfort and functionality. Built in 2003, this traditional-style home features an interior that invites you to create lasting memories. Step inside to discover a spacious layout adorned with cozy new carpeting on upper level and ceiling fans that enhance the inviting atmosphere. The combination kitchen and dining area is perfect for entertaining, equipped with appliances including a built-in microwave, dishwasher, refrigerator and electric oven/range. A pantry provides ample storage for all your culinary needs, making meal prep a breeze. Retreat to the primary suite, complete with an en-suite bath for your convenience. The finished basement offers additional living space, ideal for a family room, home office, or guest suite, with both interior access and a walkout entrance to the backyard/patio. Enjoy the ease of laundry days with a dedicated basement laundry area, and rest easy knowing your home is equipped with smoke detectors for added safety. With assigned parking for two vehicles, convenience is at your doorstep. The association takes care of common area maintenance, snow removal, and trash services, allowing you to focus on what truly matters-making this house your home. Experience the warmth and comfort of your home with easy accessibility to the lovely Town of Culpeper for shopping, restaurants and more!
Contact an agent
Home facts
- Year built:2003
- Listing ID #:VACU2011494
- Added:20 day(s) ago
- Updated:September 29, 2025 at 02:04 PM
Rooms and interior
- Bedrooms:4
- Total bathrooms:4
- Full bathrooms:3
- Half bathrooms:1
- Living area:2,112 sq. ft.
Heating and cooling
- Cooling:Ceiling Fan(s), Central A/C, Heat Pump(s)
- Heating:Electric, Heat Pump(s)
Structure and exterior
- Year built:2003
- Building area:2,112 sq. ft.
Schools
- High school:CALL SCHOOL BOARD
- Middle school:CALL SCHOOL BOARD
- Elementary school:CALL SCHOOL BOARD
Utilities
- Water:Public
- Sewer:Public Sewer
Finances and disclosures
- Price:$348,000
- Price per sq. ft.:$164.77
- Tax amount:$1,553 (2024)
New listings near 332 Snyder Ln
- New
 $679,900Active4 beds 5 baths4,052 sq. ft.
$679,900Active4 beds 5 baths4,052 sq. ft.15760 Fox Chase Ln, CULPEPER, VA 22701
MLS# 669519Listed by: KELLER WILLIAMS ALLIANCE - CHARLOTTESVILLE - New
 $570,900Active3 beds 2 baths1,409 sq. ft.
$570,900Active3 beds 2 baths1,409 sq. ft.Lot 1 Norman Rd, CULPEPER, VA 22701
MLS# VACU2011680Listed by: CENTURY 21 NEW MILLENNIUM - New
 $672,900Active4 beds 3 baths2,198 sq. ft.
$672,900Active4 beds 3 baths2,198 sq. ft.Lot 2 Norman Rd, CULPEPER, VA 22701
MLS# VACU2011684Listed by: CENTURY 21 NEW MILLENNIUM - Open Sun, 12 to 3pmNew
 $738,900Active4 beds 4 baths3,426 sq. ft.
$738,900Active4 beds 4 baths3,426 sq. ft.601 S West St, CULPEPER, VA 22701
MLS# VACU2011710Listed by: CORCORAN MCENEARNEY - New
 $489,900Active3 beds 3 baths2,380 sq. ft.
$489,900Active3 beds 3 baths2,380 sq. ft.400 Greens Ct, CULPEPER, VA 22701
MLS# VACU2011708Listed by: RE/MAX GATEWAY - New
 $599,990Active4 beds 3 baths3,310 sq. ft.
$599,990Active4 beds 3 baths3,310 sq. ft.Mulligan Way Hemingway Plan, CULPEPER, VA 22701
MLS# VACU2011700Listed by: LPT REALTY, LLC - New
 $419,990Active4 beds 4 baths2,349 sq. ft.
$419,990Active4 beds 4 baths2,349 sq. ft.1917 Meadow Lark Dr, CULPEPER, VA 22701
MLS# VACU2011144Listed by: PROPERTY COLLECTIVE - New
 $602,990Active3 beds 3 baths3,400 sq. ft.
$602,990Active3 beds 3 baths3,400 sq. ft.Mulligan Way Coronado Plan, CULPEPER, VA 22701
MLS# VACU2011704Listed by: LPT REALTY, LLC - New
 $348,000Active4 beds 4 baths2,112 sq. ft.
$348,000Active4 beds 4 baths2,112 sq. ft.332 Snyder Ln, CULPEPER, VA 22701
MLS# VACU2011494Listed by: LONG & FOSTER REAL ESTATE, INC. - New
 $349,900Active4 beds 4 baths2,412 sq. ft.
$349,900Active4 beds 4 baths2,412 sq. ft.835 Fairview Village Ct, Culpeper, VA 22701
MLS# VACU2011534Listed by: RE/MAX GATEWAY
