8021 Olympic Way, Culpeper, VA 22701
Local realty services provided by:O'BRIEN REALTY ERA POWERED
8021 Olympic Way,Culpeper, VA 22701
$1,150,000
- - Beds
- - Baths
- 1,232 sq. ft.
- Farm
- Active
Listed by: philip l thornton iv, kelly m thornton
Office: long & foster real estate, inc.
MLS#:VACU2011820
Source:BRIGHTMLS
Price summary
- Price:$1,150,000
- Price per sq. ft.:$933.44
About this home
Opportunity Awaits! Ideal turnkey equine-oriented property for an active boarding and/or training facility on 14+ acres. Enter down a gorgeous cherry tree lined driveway to the barns and indoor/outdoor arenas. The stable side contains 14 fully matted stalls across two barns - 8 in the main barn and 6 in the addition. Complete with two wash stalls, complete with hot/cold water, two large tack/feed rooms (one of which is heated), hay loft, half bath and a 1-2 Bed/1 Bath apartment. The indoor arena offers 160x80 sq/ft of well-lit space and an adjoining 24x36 annex with two offices/bedrooms, one full bath, large common/lounge area, utility/laundry, kitchenette and oversized plexiglass windows allowing for comfortable viewing. The indoor area opens directly onto a 150x150 outdoor arena, complete with covered gazebo. 6 separate fenced paddocks, several with run in sheds and water run to most. Well thought out driveway system ensures you'll have plenty of room to park and never had to back your trailer up. The stables and the arena both offer 50-Amp RV hookups for visitors, vets, etc. A short trailer ride to incredible trail systems ... 15 minutes to Culpeper, 20 minutes to HITS and close to several Hunt Clubs. Looking to build your home close by? Additional adjacent 10-acre estate lot available for sale. Don't miss your opportunity.
Contact an agent
Home facts
- Year built:1989
- Listing ID #:VACU2011820
- Added:123 day(s) ago
- Updated:February 15, 2026 at 02:37 PM
Rooms and interior
- Living area:1,232 sq. ft.
Heating and cooling
- Cooling:Ceiling Fan(s), Central A/C, Heat Pump(s), Window Unit(s)
- Heating:Electric, Heat Pump(s)
Structure and exterior
- Roof:Asphalt, Metal
- Year built:1989
- Building area:1,232 sq. ft.
- Lot area:14.07 Acres
Utilities
- Water:Well
- Sewer:On Site Septic
Finances and disclosures
- Price:$1,150,000
- Price per sq. ft.:$933.44
- Tax amount:$3,119 (2025)
New listings near 8021 Olympic Way
- New
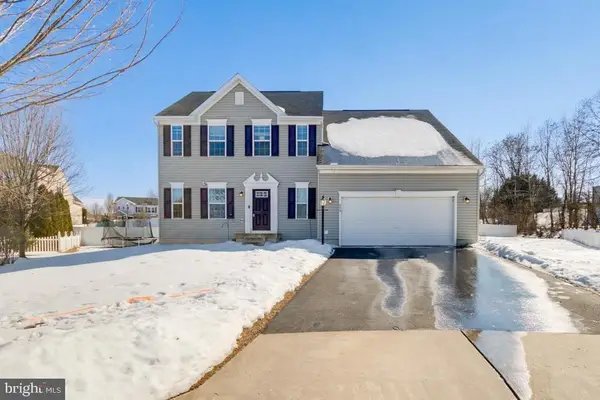 $499,900Active6 beds 4 baths2,928 sq. ft.
$499,900Active6 beds 4 baths2,928 sq. ft.605 Carriage, CULPEPER, VA 22701
MLS# VACU2012672Listed by: SAMSON PROPERTIES - Coming Soon
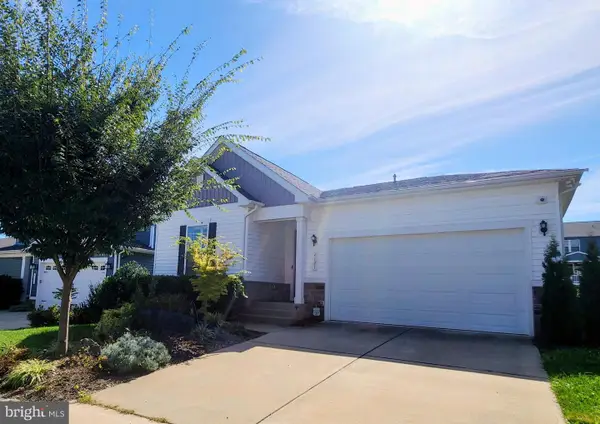 $474,900Coming Soon3 beds 2 baths
$474,900Coming Soon3 beds 2 baths2121 Chestnut Drive, CULPEPER, VA 22701
MLS# VACU2012676Listed by: LONG & FOSTER REAL ESTATE, INC.  $624,900Pending4 beds 3 baths2,198 sq. ft.
$624,900Pending4 beds 3 baths2,198 sq. ft.Lot 6 Ryland Chapel Rd, CULPEPER, VA 22701
MLS# VACU2012674Listed by: CENTURY 21 NEW MILLENNIUM- New
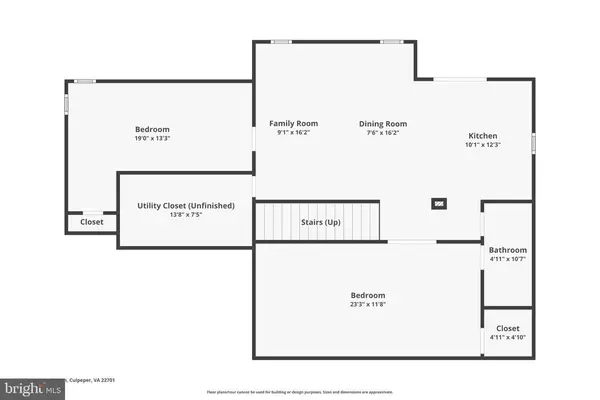 $679,990Active4 beds 4 baths3,442 sq. ft.
$679,990Active4 beds 4 baths3,442 sq. ft.13312 Daisy Meadow Ln, CULPEPER, VA 22701
MLS# VACU2012660Listed by: MID ATLANTIC REAL ESTATE PROFESSIONALS, LLC. - Coming Soon
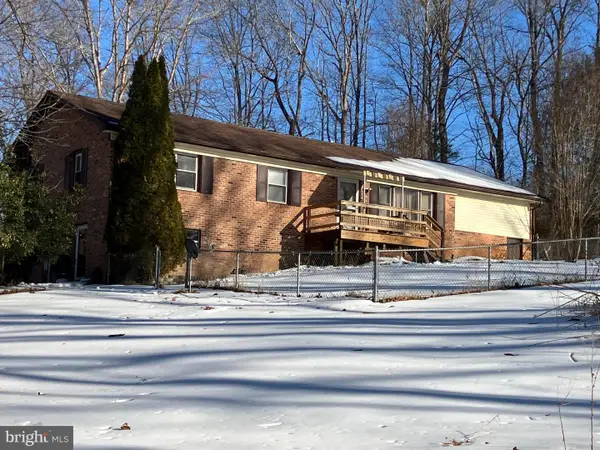 $419,900Coming Soon3 beds 1 baths
$419,900Coming Soon3 beds 1 baths2130 Leon Rd, CULPEPER, VA 22701
MLS# VAMA2002604Listed by: SAMSON PROPERTIES - New
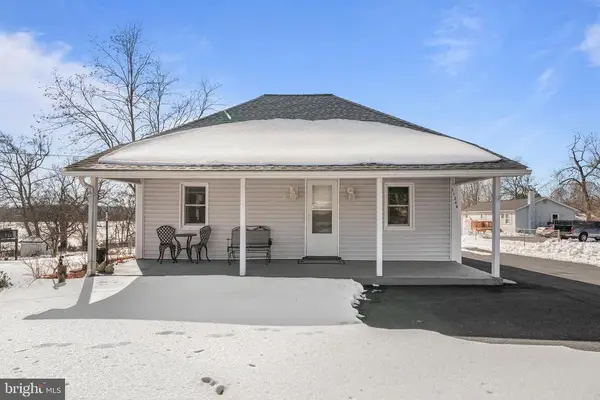 $294,900Active2 beds 1 baths810 sq. ft.
$294,900Active2 beds 1 baths810 sq. ft.11266 Sperryville Pike, CULPEPER, VA 22701
MLS# VACU2012538Listed by: REDFIN CORPORATION - New
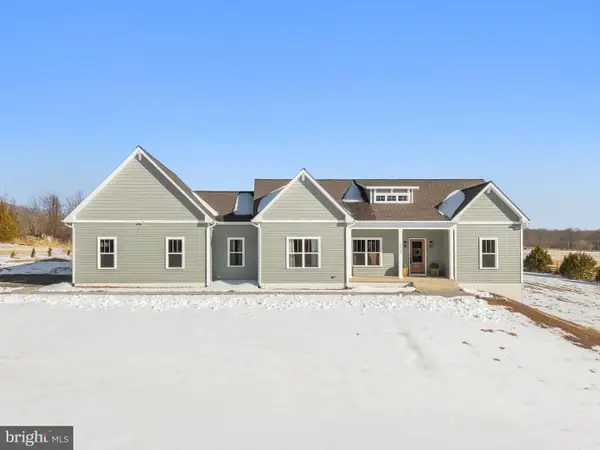 $749,900Active3 beds 3 baths1,882 sq. ft.
$749,900Active3 beds 3 baths1,882 sq. ft.22145 Countryside Ln, CULPEPER, VA 22701
MLS# VACU2012644Listed by: RE/MAX GATEWAY - Coming Soon
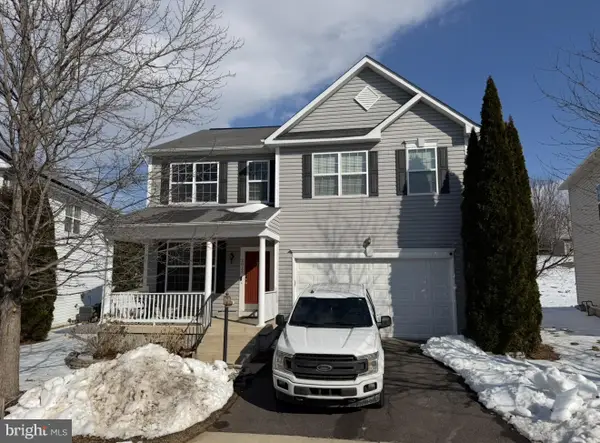 $439,900Coming Soon4 beds 3 baths
$439,900Coming Soon4 beds 3 baths2013 Gold Finch Dr, CULPEPER, VA 22701
MLS# VACU2012646Listed by: RE/MAX GATEWAY - New
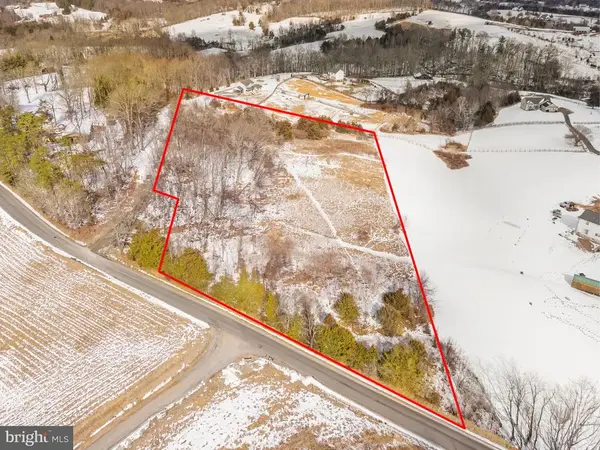 $150,000Active5 Acres
$150,000Active5 Acres33 Docs Rd, Culpeper, VA 22701
MLS# VACU2012648Listed by: RE/MAX GATEWAY 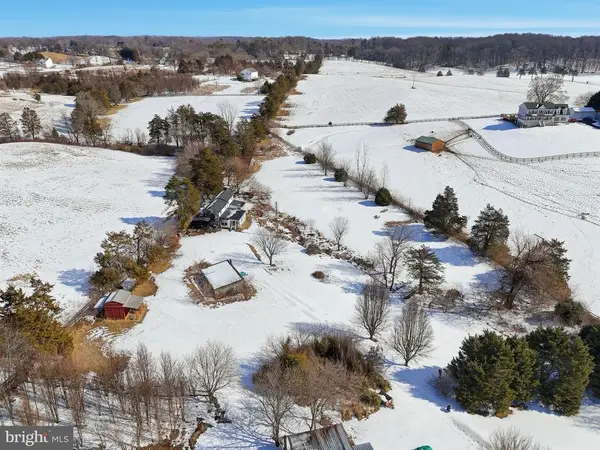 $149,000Pending3 beds 3 baths2,698 sq. ft.
$149,000Pending3 beds 3 baths2,698 sq. ft.14215 Eggbornsville, Culpeper, VA 22701
MLS# VACU2012640Listed by: RE/MAX GATEWAY

