823 Persimmon Pl, Culpeper, VA 22701
Local realty services provided by:ERA Bill May Realty Company
823 Persimmon Pl,Culpeper, VA 22701
$359,000
- 3 Beds
- 4 Baths
- 2,212 sq. ft.
- Single family
- Active
Listed by:mindy pennell
Office:re/max gateway
MLS#:VACU2011938
Source:VA_HRAR
Price summary
- Price:$359,000
- Price per sq. ft.:$128.86
- Monthly HOA dues:$67
About this home
Welcome to your stunning new home! This charming 3-bedroom, 3.5-bath townhouse spans two levels and boasts a beautifully finished basement. As you step through the inviting foyer, you'll be greeted by the warmth of a cozy gas fireplace in the expansive recreational room””perfect for relaxation or entertaining. From here, walk out to the backyard, featuring a patio. Ascend to the main level, and you'll find a large family room. The gourmet kitchen offering generous cabinet space, granite countertops, a wall oven, a cooktop, and an island . A delightful dining area completes the space. Walk out to the deck from the kitchen. On the upper level, you'll discover a primary bedroom, complete with a walk-in closet and an elegant en-suite bathroom. Unwind in the primary bath featuring double sinks, a separate shower, and a garden tub””perfect for soaking away the stresses of the day. Two additional well-appointed bedrooms and a full bathroom offer comfort and convenience for family or guests. Community features, pickleball court, clubhouse,playground, walking trails, basketball court, tennis court,lake access, and outdoor in ground pool to enjoy in the Summer Time.
Contact an agent
Home facts
- Year built:2006
- Listing ID #:VACU2011938
- Added:1 day(s) ago
- Updated:October 28, 2025 at 04:22 PM
Rooms and interior
- Bedrooms:3
- Total bathrooms:4
- Full bathrooms:3
- Half bathrooms:1
- Living area:2,212 sq. ft.
Heating and cooling
- Cooling:Central AC, ENERGY STAR Equipment
- Heating:Forced Air, Natural Gas
Structure and exterior
- Roof:Composition Shingle
- Year built:2006
- Building area:2,212 sq. ft.
- Lot area:0.04 Acres
Schools
- High school:Eastern View
- Middle school:Culpeper
- Elementary school:Yowell
Utilities
- Water:Public Water
- Sewer:Public Sewer
Finances and disclosures
- Price:$359,000
- Price per sq. ft.:$128.86
- Tax amount:$1,768 (2025)
New listings near 823 Persimmon Pl
- New
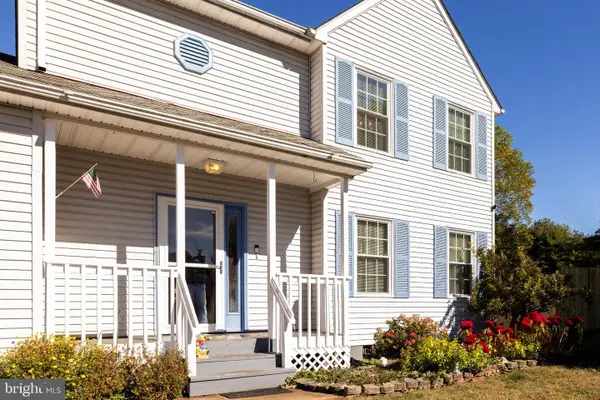 $370,000Active3 beds 3 baths1,486 sq. ft.
$370,000Active3 beds 3 baths1,486 sq. ft.1405 N Thomas Way, CULPEPER, VA 22701
MLS# VACU2011946Listed by: CTI REAL ESTATE - New
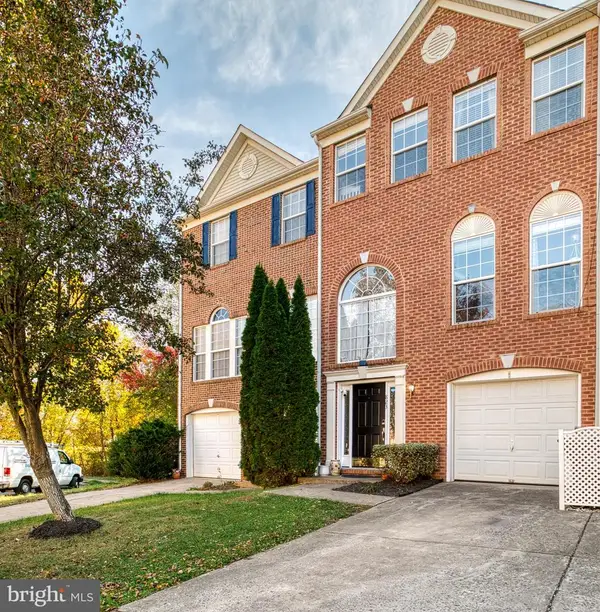 $359,000Active3 beds 4 baths2,212 sq. ft.
$359,000Active3 beds 4 baths2,212 sq. ft.823 Persimmon Pl, CULPEPER, VA 22701
MLS# VACU2011938Listed by: RE/MAX GATEWAY - Coming Soon
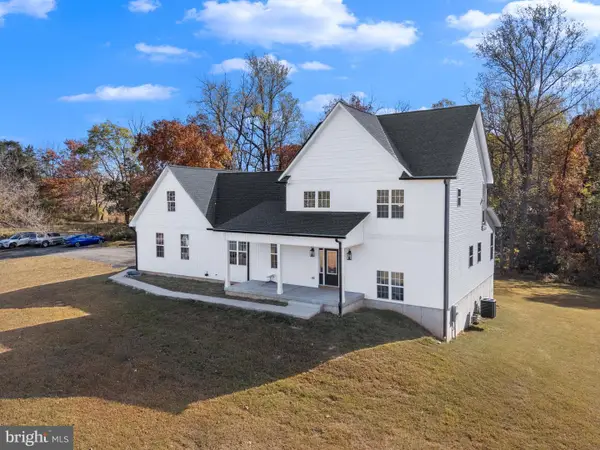 $945,000Coming Soon3 beds 4 baths
$945,000Coming Soon3 beds 4 baths9140 Vistaview Lane, CULPEPER, VA 22701
MLS# VACU2011934Listed by: CENTURY 21 NEW MILLENNIUM - New
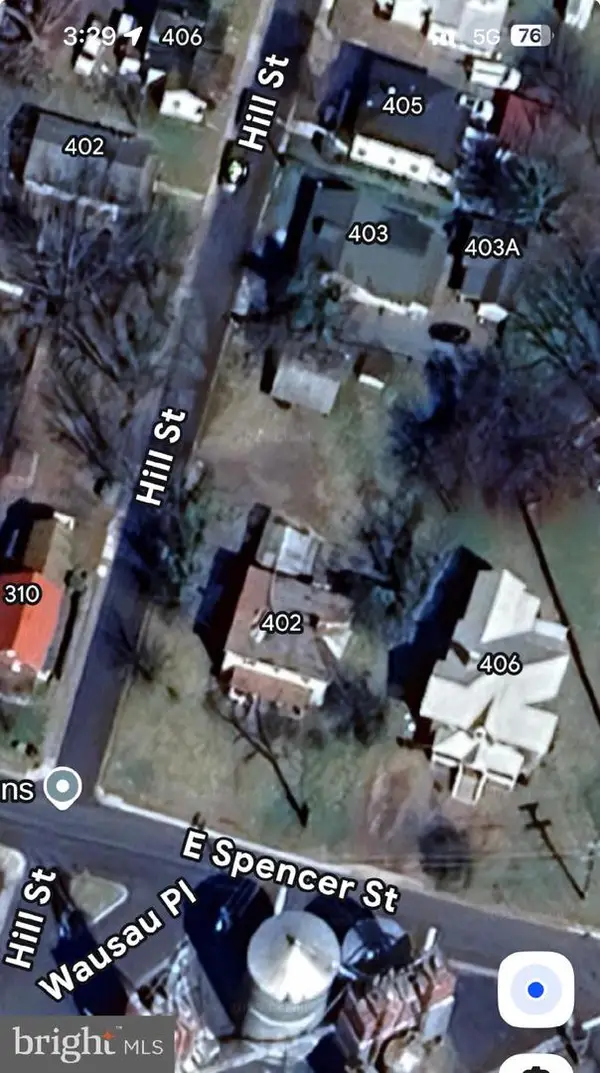 $379,000Active5 beds 2 baths3,189 sq. ft.
$379,000Active5 beds 2 baths3,189 sq. ft.402 Spencer St, CULPEPER, VA 22701
MLS# VACU2011926Listed by: MONTAGUE, MILLER & COMPANY - New
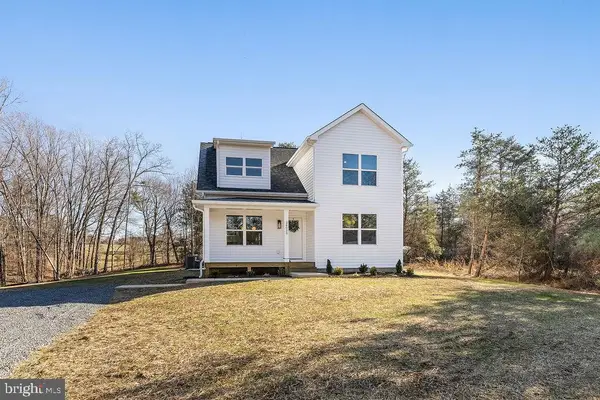 $525,000Active6 beds 4 baths2,490 sq. ft.
$525,000Active6 beds 4 baths2,490 sq. ft.26038 Old Office Rd, CULPEPER, VA 22701
MLS# VAOR2012654Listed by: SAMSON PROPERTIES - New
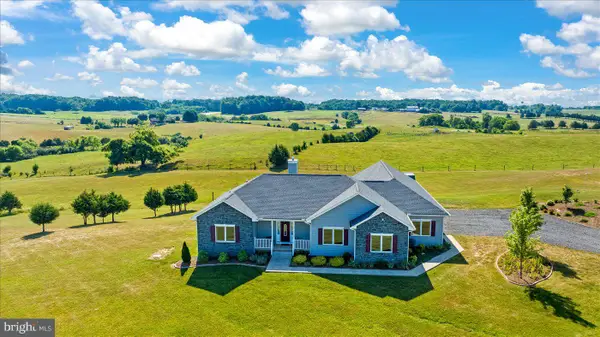 $800,000Active3 beds 2 baths2,186 sq. ft.
$800,000Active3 beds 2 baths2,186 sq. ft.14363 Clark Mdw, CULPEPER, VA 22701
MLS# VACU2011912Listed by: PORCH & STABLE REALTY, LLC - New
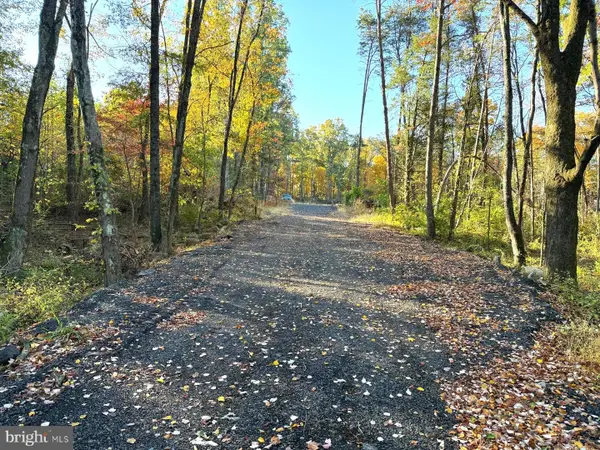 $599,900Active3 Acres
$599,900Active3 Acres16120 Brandy Rd, CULPEPER, VA 22701
MLS# VACU2011906Listed by: INTERNATIONAL REAL ESTATE COMPANY - Coming Soon
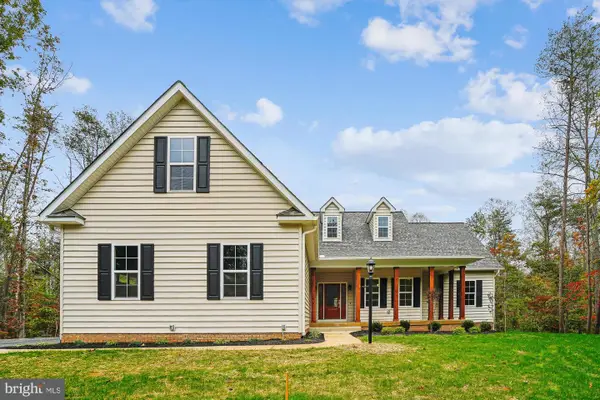 $799,900Coming Soon3 beds 2 baths
$799,900Coming Soon3 beds 2 baths15017 Rillhurst Dr, CULPEPER, VA 22701
MLS# VACU2011818Listed by: CENTURY 21 NEW MILLENNIUM - New
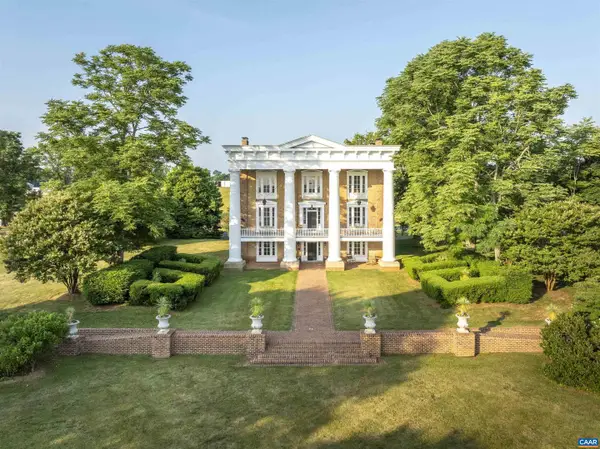 $4,500,000Active5 beds 4 baths6,435 sq. ft.
$4,500,000Active5 beds 4 baths6,435 sq. ft.23501 A Greenville Rd, CULPEPER, VA 22701
MLS# 670379Listed by: WILEY REAL ESTATE-ORANGE
