4903 Kenyon Ct, Dale City, VA 22193
Local realty services provided by:ERA Valley Realty
4903 Kenyon Ct,Dale City, VA 22193
$443,000
- 4 Beds
- 2 Baths
- - sq. ft.
- Single family
- Sold
Listed by: elena reyes
Office: exp realty, llc.
MLS#:VAPW2104168
Source:BRIGHTMLS
Sorry, we are unable to map this address
Price summary
- Price:$443,000
About this home
Welcome to this spacious single-family split-level 4-bedroom, 2 full bathrooms home in a cul-de-sac located in the highly sought-after Dale City/Woodbridge area. This charming property offers comfort and convenience. Conveniently located just 10 minutes from I-95 and Potomac Mills, near shopping, dining, schools, and major commuter routes, it offers the ideal combination of suburban comfort and easy access to everything Northern Virginia has to offer.
Walk into a home filled with natural light throughout and a sliding door on first level leading to a large, screened porch. Enjoy your summers with a well-maintained above-ground pool full operational with equipment, a fully fenced, private and a quiet backyard. Step inside to find a recently renovated cozy kitchen featuring granite countertops, stainless steel appliances, and ample cabinet space, making it the perfect spot for cooking and entertaining.
The home boasts two generous living levels, including a finished basement with a fireplace. The upper level has a generous-sized living room, the primary bedroom, one full bathroom and two other nice-sized bedrooms. Just down a few steps on the lower level, enjoy the large, finished basement that provides flexible space for entertainment, family room, home office, or a gym. The fourth bedroom, a full bath and the laundry room with a private exit via the garage are also located on this level.
There is plenty of parking space with an attached garage and storage space as well as a long driveway.
This home offers the perfect balance of suburban tranquility and convenience. Don’t miss your chance to make this beautiful property your new home!
Contact an agent
Home facts
- Year built:1973
- Listing ID #:VAPW2104168
- Added:47 day(s) ago
- Updated:November 17, 2025 at 08:37 PM
Rooms and interior
- Bedrooms:4
- Total bathrooms:2
- Full bathrooms:2
Heating and cooling
- Cooling:Central A/C
- Heating:Baseboard - Hot Water, Electric, Hot Water & Baseboard - Electric, Radiator
Structure and exterior
- Roof:Composite, Shingle
- Year built:1973
Utilities
- Water:Public
- Sewer:Public Sewer
Finances and disclosures
- Price:$443,000
- Tax amount:$4,391 (2025)
New listings near 4903 Kenyon Ct
- New
 $575,000Active4 beds 4 baths3,210 sq. ft.
$575,000Active4 beds 4 baths3,210 sq. ft.6244 Oscar Ct, WOODBRIDGE, VA 22193
MLS# VAPW2107866Listed by: KELLER WILLIAMS REALTY/LEE BEAVER & ASSOC. - New
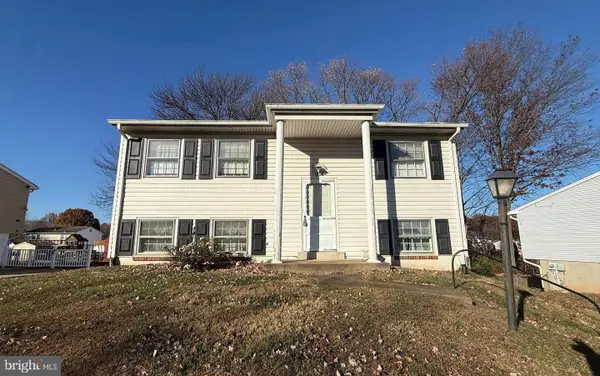 $349,900Active3 beds 2 baths1,466 sq. ft.
$349,900Active3 beds 2 baths1,466 sq. ft.13860 Langstone Dr, WOODBRIDGE, VA 22193
MLS# VAPW2106448Listed by: LOCAL EXPERT REALTY - New
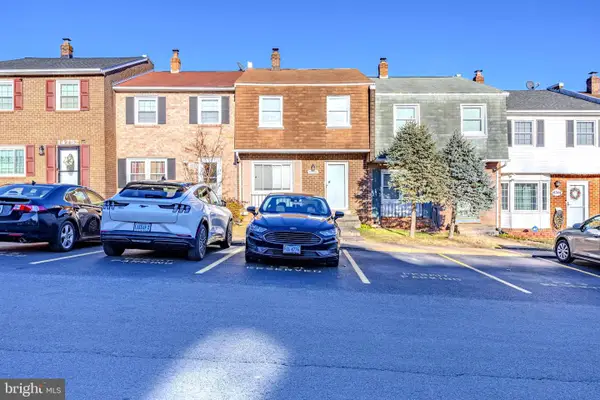 $439,000Active3 beds 3 baths1,750 sq. ft.
$439,000Active3 beds 3 baths1,750 sq. ft.14748 Endsley Turn, WOODBRIDGE, VA 22193
MLS# VAPW2107568Listed by: SAMSON PROPERTIES - Coming Soon
 $779,900Coming Soon4 beds 4 baths
$779,900Coming Soon4 beds 4 baths15204 Briggs Way, WOODBRIDGE, VA 22193
MLS# VAPW2107782Listed by: SAMSON PROPERTIES - New
 $450,000Active3 beds 3 baths1,380 sq. ft.
$450,000Active3 beds 3 baths1,380 sq. ft.14212 Savannah Dr, WOODBRIDGE, VA 22193
MLS# VAPW2107662Listed by: FAIRFAX REALTY SELECT - New
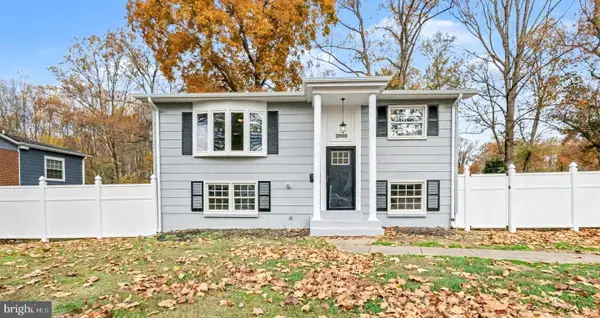 $499,900Active3 beds 2 baths1,310 sq. ft.
$499,900Active3 beds 2 baths1,310 sq. ft.3900 Fillmore Dr, WOODBRIDGE, VA 22193
MLS# VAPW2107654Listed by: KELLER WILLIAMS REALTY/LEE BEAVER & ASSOC. - New
 $369,900Active3 beds 4 baths1,620 sq. ft.
$369,900Active3 beds 4 baths1,620 sq. ft.15099 Cardin Pl, WOODBRIDGE, VA 22193
MLS# VAPW2107522Listed by: PEARSON SMITH REALTY, LLC - New
 $949,999Active6 beds 4 baths4,397 sq. ft.
$949,999Active6 beds 4 baths4,397 sq. ft.13953 Oleander Ct, WOODBRIDGE, VA 22193
MLS# VAPW2107292Listed by: CASALS REALTORS 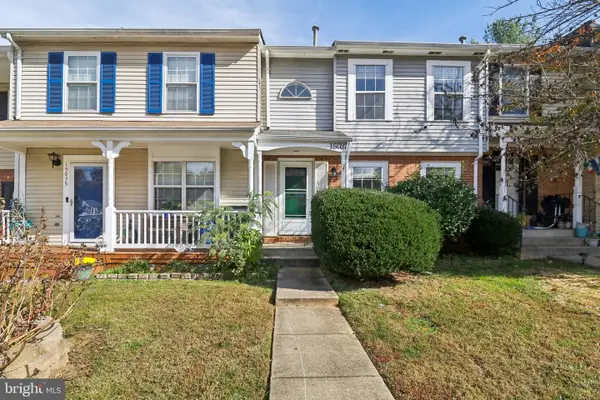 $370,000Pending3 beds 4 baths1,734 sq. ft.
$370,000Pending3 beds 4 baths1,734 sq. ft.15037 Catalpa Ct, WOODBRIDGE, VA 22193
MLS# VAPW2107494Listed by: SAMSON PROPERTIES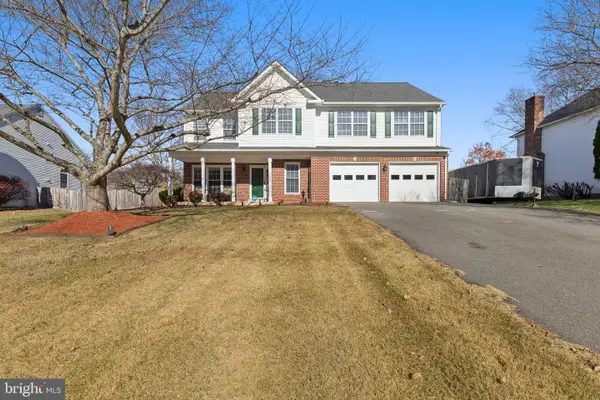 $735,000Pending4 beds 4 baths4,032 sq. ft.
$735,000Pending4 beds 4 baths4,032 sq. ft.5208 Quiet Pl, WOODBRIDGE, VA 22193
MLS# VAPW2107454Listed by: RE/MAX GALAXY
