4730 Centralia Road, Dale, VA 23237
Local realty services provided by:ERA Real Estate Professionals
4730 Centralia Road,Chester, VA 23237
$299,000
- 3 Beds
- 2 Baths
- 1,300 sq. ft.
- Single family
- Pending
Listed by: lauren bradley
Office: exp realty llc.
MLS#:2527093
Source:RV
Price summary
- Price:$299,000
- Price per sq. ft.:$230
About this home
Conveniently located, refreshed, brick rancher maintained very well in Chesterfield. Check it out! 4730 Centralia Road features three comfortable bedrooms complete with hardwood and one and a half bathrooms, providing 1300 sq ft - this home is move-in ready with plenty of potential to grow into. Inside you will notice the refinished hardwood floors that run through the main living spaces, a freshly painted interior, brand-new windows that fill the home with lots of natural light, newer roof and newer HVAC system. Enjoy both a cozy living room and an oversized family room complete with a brick fireplace, several windows plus a fun garden window—perfect for your favorite plants to soak up the sun. The kitchen has been refreshed - newly painted neutral cabinets, new granite countertops, and durable LVP flooring, making it practical. The true highlight is the large sunroom, surrounded by windows and designed for year-round enjoyment. Whether you’re sipping coffee on a crisp fall morning or hosting friends in the summer, it’s a space that adds comfort and versatility to everyday living. With a newer roof and HVAC system, and new windows, much of the big-ticket work has already been done. Conveniently located less than five minutes from grocery stores, shopping, and dining, and just around the corner from the interstate, this home offers easy access to everything you need. Whether you’re a first-time buyer searching for the right fit or an investor looking to add a reliable rental to your portfolio, this Chesterfield brick rancher is the perfect fit for you.
Contact an agent
Home facts
- Year built:1972
- Listing ID #:2527093
- Added:84 day(s) ago
- Updated:December 18, 2025 at 08:37 AM
Rooms and interior
- Bedrooms:3
- Total bathrooms:2
- Full bathrooms:1
- Half bathrooms:1
- Living area:1,300 sq. ft.
Heating and cooling
- Cooling:Central Air, Electric
- Heating:Electric, Heat Pump
Structure and exterior
- Roof:Shingle
- Year built:1972
- Building area:1,300 sq. ft.
- Lot area:0.27 Acres
Schools
- High school:Bird
- Middle school:Salem
- Elementary school:Ecoff
Utilities
- Water:Public
- Sewer:Septic Tank
Finances and disclosures
- Price:$299,000
- Price per sq. ft.:$230
- Tax amount:$2,058 (2025)
New listings near 4730 Centralia Road
- New
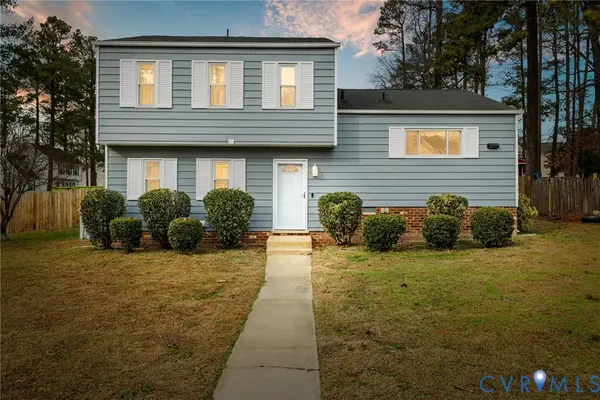 $319,950Active3 beds 2 baths1,757 sq. ft.
$319,950Active3 beds 2 baths1,757 sq. ft.4028 Falconway Lane, North Chesterfield, VA 23237
MLS# 2532474Listed by: LONG & FOSTER REALTORS - New
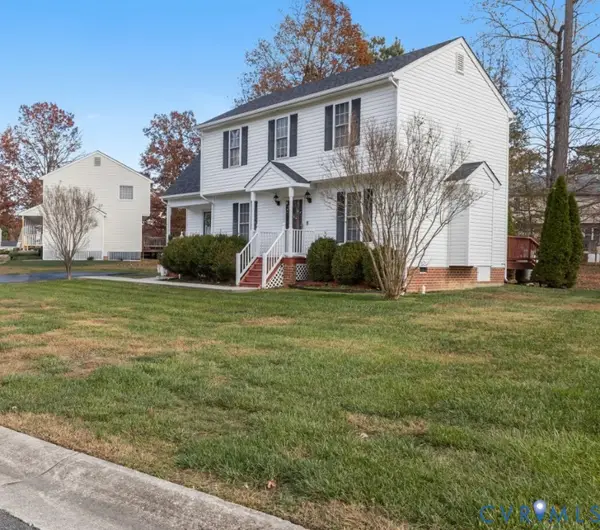 $334,999Active3 beds 3 baths1,407 sq. ft.
$334,999Active3 beds 3 baths1,407 sq. ft.5625 Backwater Drive, Chesterfield, VA 23234
MLS# 2533338Listed by: PLENTURA REALTY LLC - New
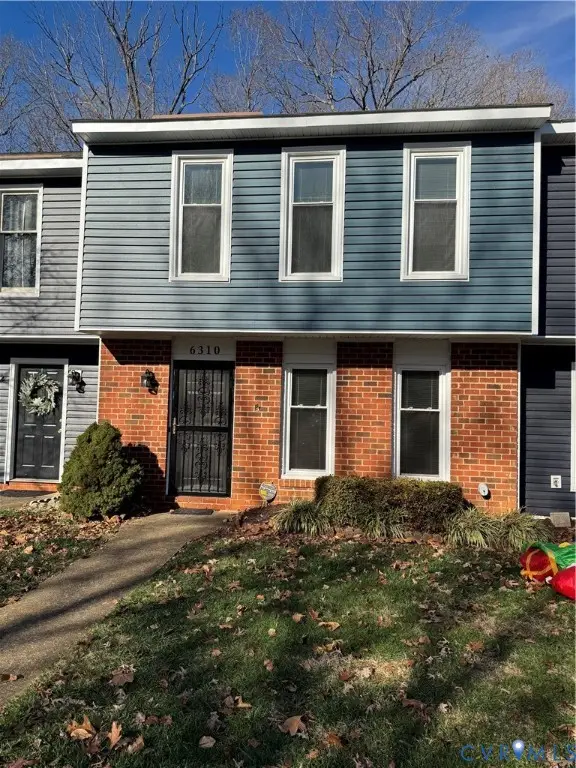 $225,000Active3 beds 2 baths1,280 sq. ft.
$225,000Active3 beds 2 baths1,280 sq. ft.6310 Belcroft Court, Chesterfield, VA 23234
MLS# 2533219Listed by: COLE REAL ESTATE, INC. - New
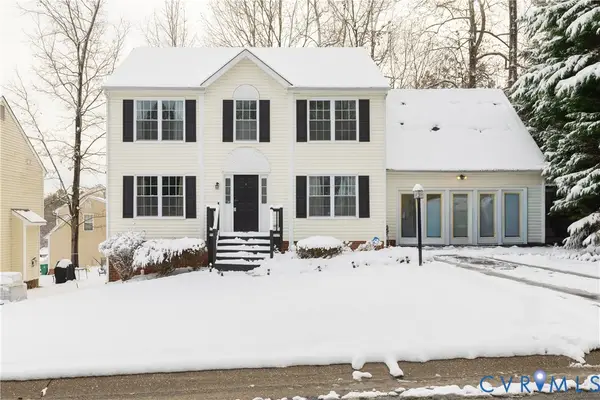 $399,950Active4 beds 3 baths2,434 sq. ft.
$399,950Active4 beds 3 baths2,434 sq. ft.6711 Gills Gate Drive, Chesterfield, VA 23832
MLS# 2531731Listed by: KELLER WILLIAMS REALTY - New
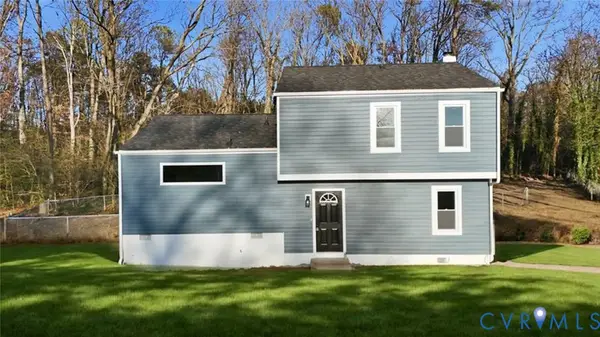 $350,000Active4 beds 3 baths1,594 sq. ft.
$350,000Active4 beds 3 baths1,594 sq. ft.5101 Whistling Well Court, Richmond, VA 23234
MLS# 2533131Listed by: EXP REALTY LLC 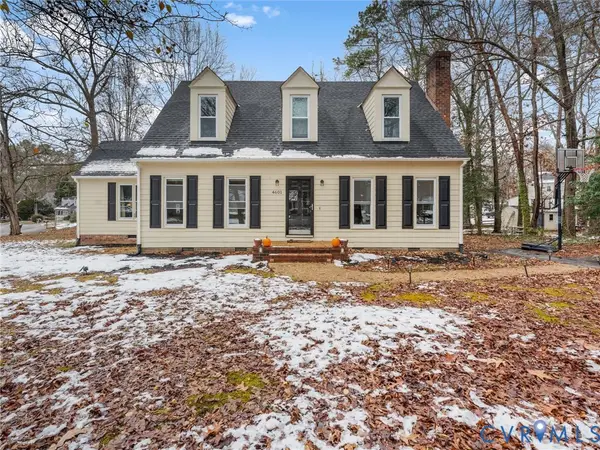 $345,000Pending3 beds 2 baths1,602 sq. ft.
$345,000Pending3 beds 2 baths1,602 sq. ft.4601 Rabbit Foot Lane, North Chesterfield, VA 23236
MLS# 2533074Listed by: JAMES RIVER REALTY GROUP LLC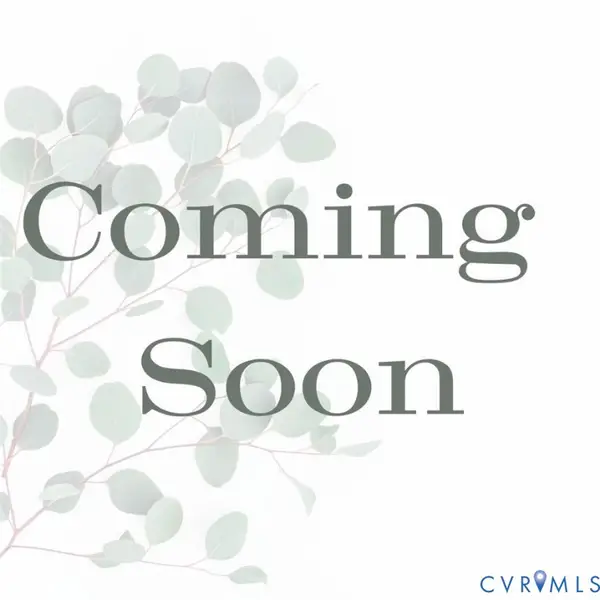 $250,000Pending3 beds 2 baths1,312 sq. ft.
$250,000Pending3 beds 2 baths1,312 sq. ft.4707 Mason Woods Court, North Chesterfield, VA 23234
MLS# 2529612Listed by: LIZ MOORE & ASSOCIATES- Open Sun, 1 to 3pmNew
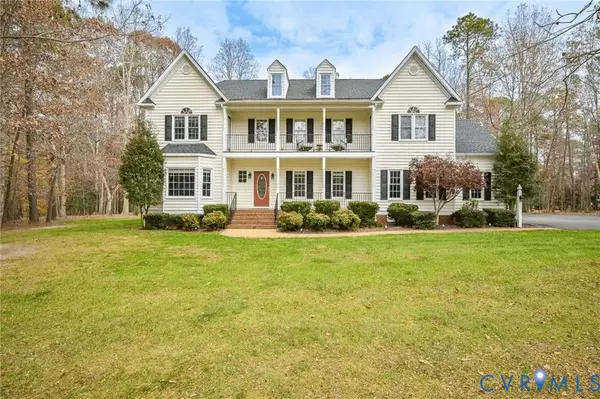 $599,999Active5 beds 3 baths3,410 sq. ft.
$599,999Active5 beds 3 baths3,410 sq. ft.10818 Macandrew Lane, Chesterfield, VA 23838
MLS# 2532052Listed by: LONG & FOSTER REALTORS - New
 $945,000Active5 beds 4 baths3,968 sq. ft.
$945,000Active5 beds 4 baths3,968 sq. ft.9200 Barrows Hill Court, Chesterfield, VA 23838
MLS# 2533059Listed by: OPEN GATE REALTY GROUP - Open Sat, 12 to 3pmNew
 $539,900Active5 beds 3 baths2,639 sq. ft.
$539,900Active5 beds 3 baths2,639 sq. ft.9119 Clearbrook Court, Chesterfield, VA 23832
MLS# 2532429Listed by: LEGACY BUILDERS REAL ESTATE GROUP LLC
