4803 E Gurney Court, Dale, VA 23237
Local realty services provided by:Napier Realtors ERA
Listed by:megan little-moran
Office:long & foster realtors
MLS#:2530329
Source:RV
Price summary
- Price:$348,000
- Price per sq. ft.:$210.65
About this home
Welcome to 4803 E Gurney Ct — a beautifully maintained brick ranch in Chesterfield offering the perfect blend of comfort, character, and convenience. Situated on a quiet cul-de-sac, this home features timeless craftsmanship and thoughtful updates that make it truly move-in ready.
Step inside to find freshly painted interiors and gorgeous hardwood floors flowing throughout most of the home. The spacious living room welcomes you with abundant natural light, creating a warm and inviting atmosphere. The kitchen offers plenty of cabinet space, solid wood cabinetry, and open to the dining area. All kitchen appliances convey—including refrigerator, stove, and microwave—along with the washer and dryer for added ease.
A standout feature of this home is the cozy den, showcasing rich wood accents, built-in shelving, and a classic brick fireplace that sets the tone for relaxing evenings or gatherings with family and friends. The den features upgraded LVP flooring, combining style and durability.
The bedrooms are bright and comfortable, with ample closet space and hardwood floors throughout. Outside, you’ll enjoy a well-landscaped yard with a charming brick patio perfect for outdoor entertaining or simply enjoying the peace and quiet of the neighborhood. A paved driveway offers ample parking and convenience, while two detached storage sheds provide excellent space for tools, equipment, or hobbies.
Additional updates include several upgraded light fixtures and a newer roof, providing peace of mind and years of worry-free living. With its convenient location near shopping, dining, parks, and major highways, this property offers an easy commute while maintaining the tranquility of a well-established neighborhood.
4803 E Gurney Court combines classic design, quality construction, and modern comfort—an ideal home for anyone seeking single-level living in a desirable Chesterfield location.
Contact an agent
Home facts
- Year built:1975
- Listing ID #:2530329
- Added:2 day(s) ago
- Updated:November 02, 2025 at 01:55 AM
Rooms and interior
- Bedrooms:3
- Total bathrooms:2
- Full bathrooms:2
- Living area:1,652 sq. ft.
Heating and cooling
- Cooling:Central Air
- Heating:Electric
Structure and exterior
- Roof:Composition
- Year built:1975
- Building area:1,652 sq. ft.
- Lot area:0.36 Acres
Schools
- High school:Bird
- Middle school:Salem
- Elementary school:Ecoff
Utilities
- Water:Public
- Sewer:Community/Coop Sewer
Finances and disclosures
- Price:$348,000
- Price per sq. ft.:$210.65
- Tax amount:$2,515 (2025)
New listings near 4803 E Gurney Court
- New
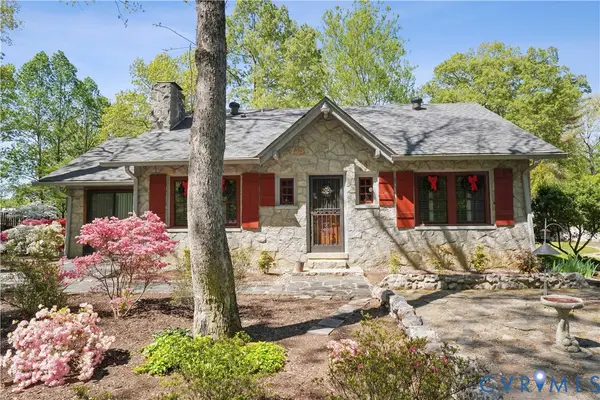 $375,000Active4 beds 2 baths2,610 sq. ft.
$375,000Active4 beds 2 baths2,610 sq. ft.3811 Lake Hills Road, Chesterfield, VA 23234
MLS# 2530488Listed by: REAL BROKER LLC - New
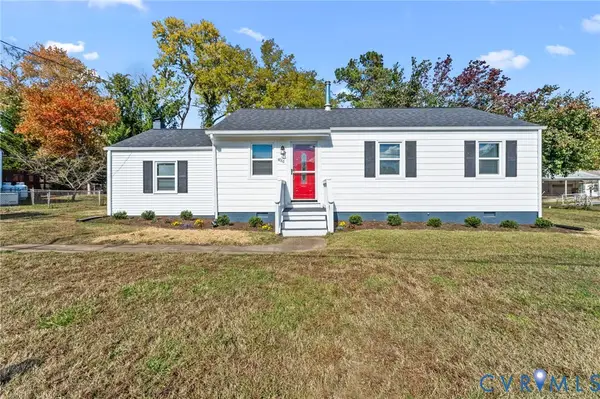 $279,900Active3 beds 1 baths1,156 sq. ft.
$279,900Active3 beds 1 baths1,156 sq. ft.4016 Wannee Way, Chesterfield, VA 23237
MLS# 2530438Listed by: THE HOGAN GROUP REAL ESTATE - New
 $364,900Active3 beds 3 baths1,544 sq. ft.
$364,900Active3 beds 3 baths1,544 sq. ft.4468 Braden Woods Drive, Chesterfield, VA 23832
MLS# 2529185Listed by: KELLER WILLIAMS REALTY - New
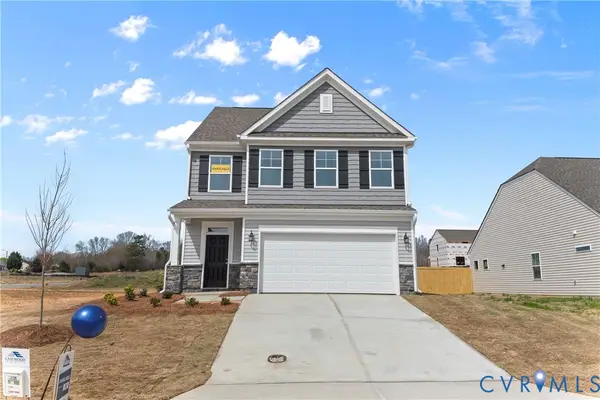 $436,869Active3 beds 3 baths2,381 sq. ft.
$436,869Active3 beds 3 baths2,381 sq. ft.6018 Jackline Run, Chesterfield, VA 23234
MLS# 2530232Listed by: KELLER WILLIAMS REALTY - Open Sun, 1 to 4pmNew
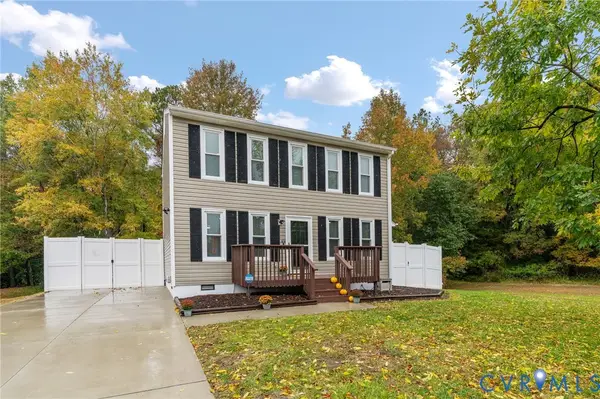 $350,000Active3 beds 2 baths1,414 sq. ft.
$350,000Active3 beds 2 baths1,414 sq. ft.9206 Greatbridge Road, North Chesterfield, VA 23237
MLS# 2528659Listed by: LONG & FOSTER REALTORS - Open Sun, 12 to 2pmNew
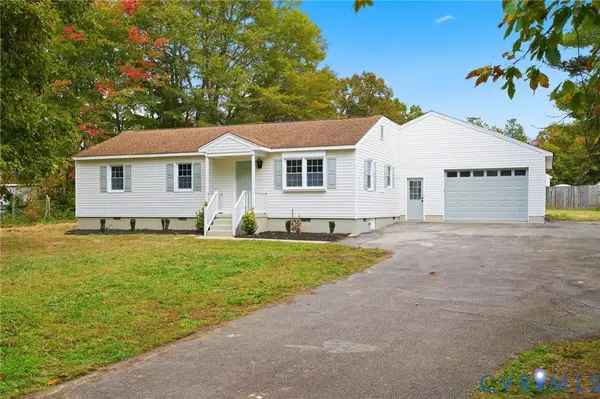 $375,000Active3 beds 2 baths1,409 sq. ft.
$375,000Active3 beds 2 baths1,409 sq. ft.5581 Onnies Drive, Chesterfield, VA 23832
MLS# 2529752Listed by: REAL BROKER LLC - Open Sun, 1 to 4pmNew
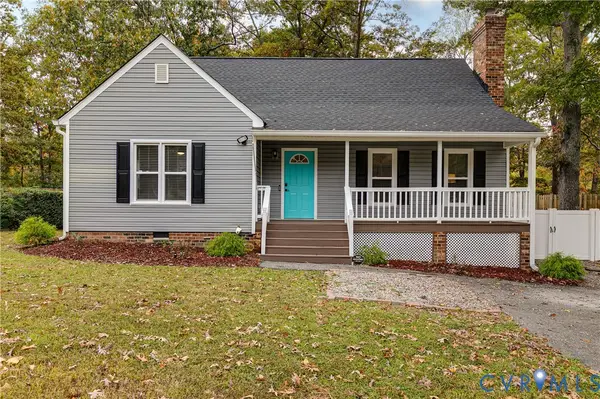 $352,000Active4 beds 2 baths1,797 sq. ft.
$352,000Active4 beds 2 baths1,797 sq. ft.10008 Brittonwood Drive, North Chesterfield, VA 23237
MLS# 2529982Listed by: COMPASS 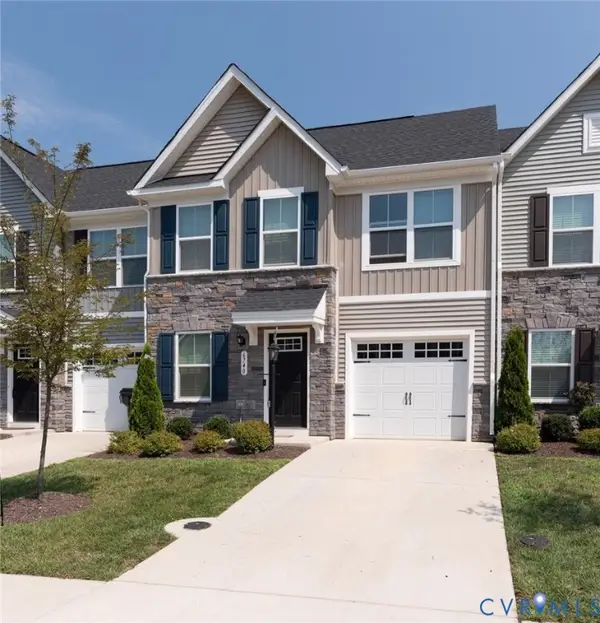 $350,000Pending3 beds 3 baths1,544 sq. ft.
$350,000Pending3 beds 3 baths1,544 sq. ft.6740 Edith Oaks Way, Chesterfield, VA 23234
MLS# 2530091Listed by: NEW GENERATION REALTY INC.- New
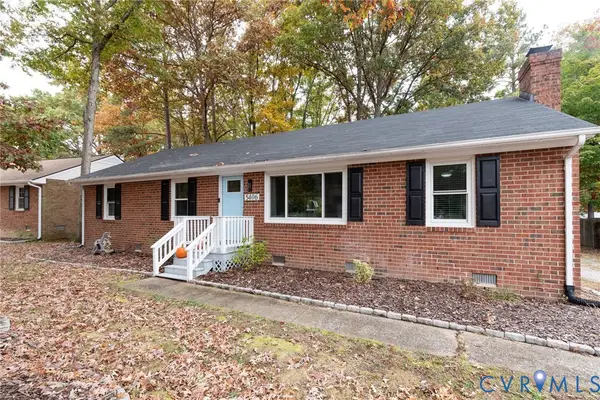 $374,950Active3 beds 3 baths1,377 sq. ft.
$374,950Active3 beds 3 baths1,377 sq. ft.5406 Ridgerun Terrace, Chesterfield, VA 23832
MLS# 2529335Listed by: INVESTORS LAND CO
