5601 Walnut Walk Drive, Dale, VA 23237
Local realty services provided by:ERA Woody Hogg & Assoc.
5601 Walnut Walk Drive,Chesterfield, VA 23237
$489,900
- 4 Beds
- 3 Baths
- 2,523 sq. ft.
- Single family
- Active
Listed by: sam fleck, ian fleck
Office: providence hill real estate
MLS#:2526921
Source:RV
Price summary
- Price:$489,900
- Price per sq. ft.:$194.17
- Monthly HOA dues:$12
About this home
Welcome to the exquisite Rosewood floor plan located in the charming community of Reedy Springs! This exceptional custom-built home, only 2 years old, presents a move-in-ready alternative to new construction, boasting a plethora of upgraded features. Ideally located, it offers easy access to shopping centers, major highways & schools. Spanning an impressive 2,523 square feet, this lovely home consists of 4 spacious bedrooms & 3 well-appointed bathrooms, complemented by a convenient 2-car side-load garage. Nestled on a flat corner lot, the home’s striking exterior features classic white vinyl siding paired with elegant black accents, creating a timeless & appealing façade. As you step inside, you'll immediately feel the warmth and charm this home exudes. It has been meticulously cared for and showcases a model home quality throughout. Upon entering, you are greeted by luxury vinyl plank flooring that extends throughout the main level, enriching the ambiance of the Dining Room, Kitchen, Breakfast Nook, Family Room, and Utility Room. The heart of this home is undoubtedly the stunning Kitchen, designed with both functionality and style in mind. It features an expansive center island that serves as a focal point for gatherings, complemented by sleek quartz countertops, modern gas cooking capabilities, a tasteful backsplash, a spacious pantry, and a delightful picture window that frames views of the lush backyard. Ascend to the second level to discover the luxurious Primary Suite, a true retreat complete with its own cozy Sitting Room—perfect for relaxation or as a private reading nook. It's walk-in closet is massive! This level is also home to three generously sized Guest Bedrooms that share a well-designed Full Bath, ensuring ample space for family and visitors alike. Outside, the property features a 6FT white vinyl privacy fence, providing a serene oasis for outdoor enjoyment. This home offers not just a place to live, but a lifestyle—don’t miss the opportunity to make it yours!
Contact an agent
Home facts
- Year built:2023
- Listing ID #:2526921
- Added:50 day(s) ago
- Updated:November 13, 2025 at 11:57 PM
Rooms and interior
- Bedrooms:4
- Total bathrooms:3
- Full bathrooms:2
- Half bathrooms:1
- Living area:2,523 sq. ft.
Heating and cooling
- Cooling:Central Air
- Heating:Electric, Heat Pump
Structure and exterior
- Roof:Composition, Shingle
- Year built:2023
- Building area:2,523 sq. ft.
- Lot area:0.29 Acres
Schools
- High school:Bird
- Middle school:Salem
- Elementary school:Beulah
Utilities
- Water:Public
- Sewer:Public Sewer
Finances and disclosures
- Price:$489,900
- Price per sq. ft.:$194.17
- Tax amount:$3,607 (2025)
New listings near 5601 Walnut Walk Drive
- New
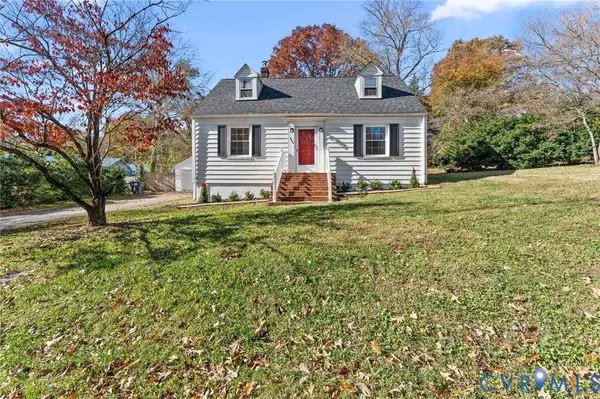 $339,900Active4 beds 4 baths1,404 sq. ft.
$339,900Active4 beds 4 baths1,404 sq. ft.9620 Shiloh Drive, Chesterfield, VA 23237
MLS# 2531474Listed by: THE HOGAN GROUP REAL ESTATE - New
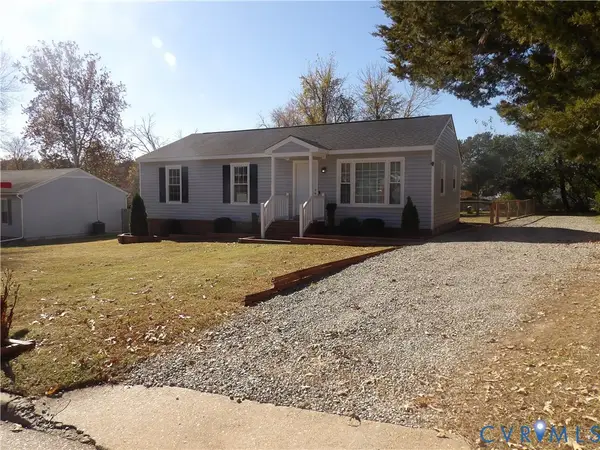 $250,000Active3 beds 1 baths1,056 sq. ft.
$250,000Active3 beds 1 baths1,056 sq. ft.8906 Huntingcreek Place, Chesterfield, VA 23237
MLS# 2531467Listed by: HARRIS & ASSOC, INC - New
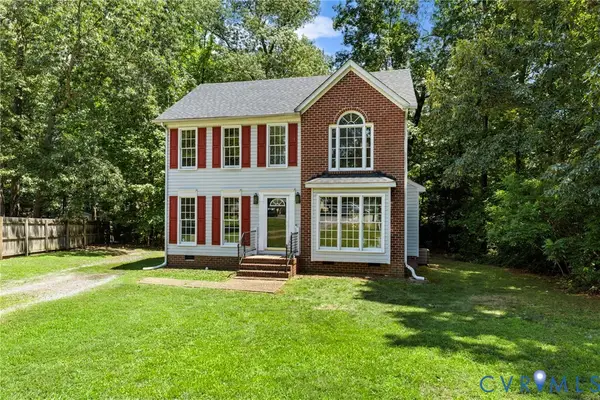 $342,500Active3 beds 3 baths1,551 sq. ft.
$342,500Active3 beds 3 baths1,551 sq. ft.4815 Belfield Circle, North Chesterfield, VA 23237
MLS# 2531370Listed by: LONG & FOSTER REALTORS 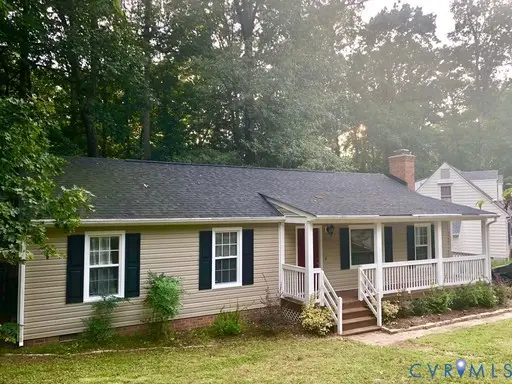 $255,000Pending3 beds 2 baths1,200 sq. ft.
$255,000Pending3 beds 2 baths1,200 sq. ft.4724 Stirrup Circle, Chesterfield, VA 23832
MLS# 2529160Listed by: HYLTON & COMPANY- New
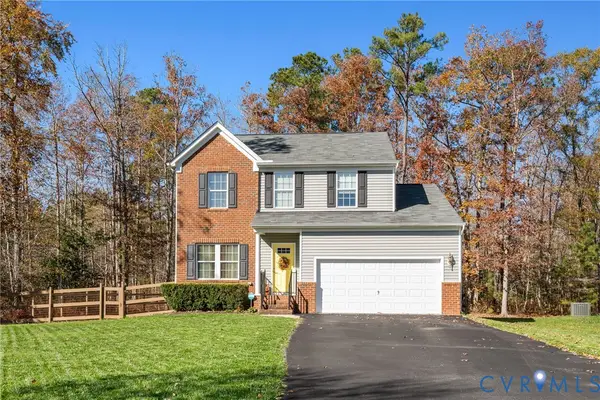 $415,000Active4 beds 3 baths2,112 sq. ft.
$415,000Active4 beds 3 baths2,112 sq. ft.5900 Kings Crest Drive, Chesterfield, VA 23832
MLS# 2531343Listed by: METRO PREMIER HOMES LLC - New
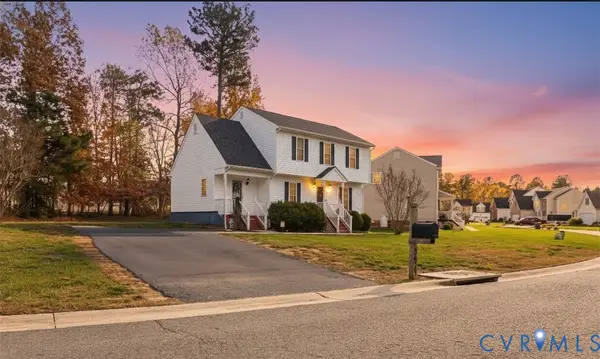 $345,000Active3 beds 3 baths1,407 sq. ft.
$345,000Active3 beds 3 baths1,407 sq. ft.5625 Backwater Drive, Chesterfield, VA 23234
MLS# 2531399Listed by: PLENTURA REALTY LLC - New
 $379,900Active4 beds 3 baths1,893 sq. ft.
$379,900Active4 beds 3 baths1,893 sq. ft.10107 Post Horn Drive, North Chesterfield, VA 23237
MLS# 2531332Listed by: MOTLEYS REAL ESTATE - Open Sun, 1 to 3pmNew
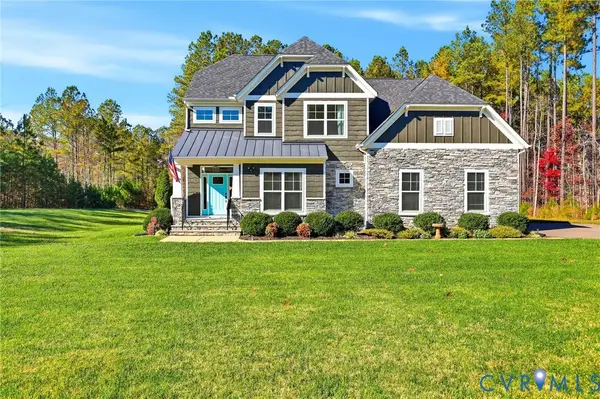 Listed by ERA$699,950Active4 beds 3 baths3,079 sq. ft.
Listed by ERA$699,950Active4 beds 3 baths3,079 sq. ft.12612 Kernmack Drive, Chesterfield, VA 23838
MLS# 2531246Listed by: NAPIER REALTORS, ERA - New
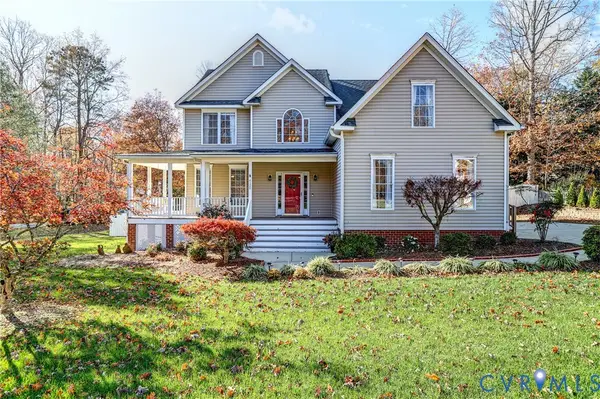 $519,000Active5 beds 4 baths2,876 sq. ft.
$519,000Active5 beds 4 baths2,876 sq. ft.4320 Sharonridge Drive, Chesterfield, VA 23236
MLS# 2529935Listed by: JOYNER FINE PROPERTIES - New
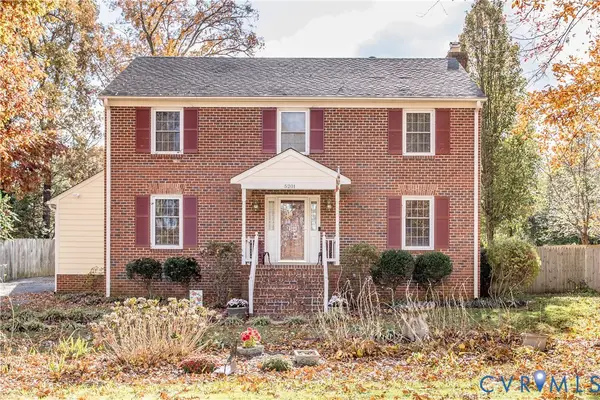 $402,000Active4 beds 3 baths2,464 sq. ft.
$402,000Active4 beds 3 baths2,464 sq. ft.5201 Dermotte Lane, North Chesterfield, VA 23237
MLS# 2531093Listed by: HARRIS & ASSOC, INC
