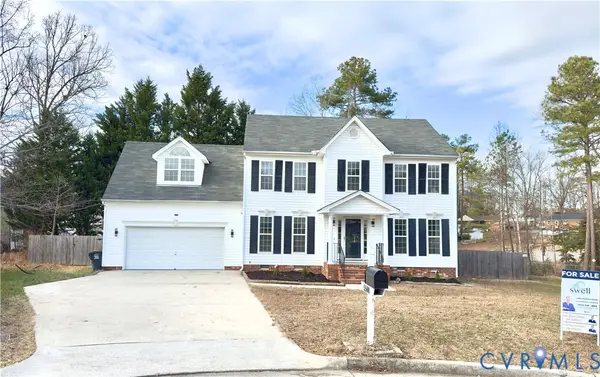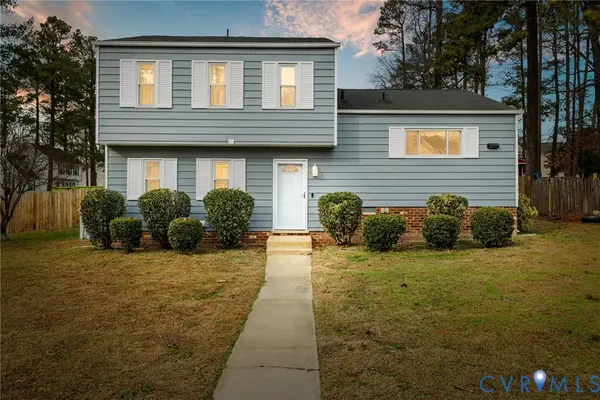6640 Way Point Drive, Dale, VA 23234
Local realty services provided by:Napier Realtors ERA
6640 Way Point Drive,Chester, VA 23234
$374,999
- 3 Beds
- 3 Baths
- 1,869 sq. ft.
- Townhouse
- Pending
Listed by: daria dudding
Office: the hogan group real estate
MLS#:2531360
Source:RV
Price summary
- Price:$374,999
- Price per sq. ft.:$200.64
- Monthly HOA dues:$160
About this home
The kitchen sits at the heart of the home, featuring a spacious island with granite countertops and an open view into the dining area and family room—perfect for everyday living or entertaining. This home includes new LVP flooring, new carpeting, and fresh paint throughout, making it completely move-in ready. Just off the family room, a covered porch leads to the rear deck, offering the ideal outdoor retreat with backyard privacy thanks to the preserved wooded area behind the property. The exterior is finished with a combination of vinyl siding and a brick front, adding durability and curb appeal.
This home is equipped with a complete zone system for the AC/heating, including a five-year part warranty. Each level has its own thermostat, and the system includes three zone dampers plus a bypass damper located in the attic. No one ever has to manually adjust dampers seasonally—this setup maintains comfort year-round without climbing into the attic.
Upstairs, the owner’s suite includes a tray ceiling, generous walk-in closet, and private bath with a ceramic tile shower. A versatile loft area, two additional bedrooms, a full bath with double vanity, and a convenient laundry room complete the second floor.
Located along Route 10 (Ironbridge Road) between 288 and I-95 in North Chesterfield, Watermark is a thoughtfully designed community featuring sidewalks, a playground, and Lake Watermark. Homeowners can also enjoy the neighborhood’s planned amenities, including a pool and clubhouse, with shopping and dining just minutes away.
Contact an agent
Home facts
- Year built:2021
- Listing ID #:2531360
- Added:43 day(s) ago
- Updated:January 02, 2026 at 05:56 PM
Rooms and interior
- Bedrooms:3
- Total bathrooms:3
- Full bathrooms:2
- Half bathrooms:1
- Living area:1,869 sq. ft.
Heating and cooling
- Cooling:Central Air, Heat Pump
- Heating:Electric, Heat Pump, Natural Gas
Structure and exterior
- Roof:Shingle
- Year built:2021
- Building area:1,869 sq. ft.
- Lot area:0.07 Acres
Schools
- High school:Bird
- Middle school:Falling Creek
- Elementary school:Hopkins
Utilities
- Water:Public
- Sewer:Public Sewer
Finances and disclosures
- Price:$374,999
- Price per sq. ft.:$200.64
- Tax amount:$2,984 (2025)
New listings near 6640 Way Point Drive
- New
 $305,000Active4 beds 2 baths1,512 sq. ft.
$305,000Active4 beds 2 baths1,512 sq. ft.9323 Edington Dr, NORTH CHESTERFIELD, VA 23237
MLS# VACF2001344Listed by: EXP REALTY, LLC - New
 $322,500Active3 beds 2 baths1,232 sq. ft.
$322,500Active3 beds 2 baths1,232 sq. ft.6636 Wilmoth Drive, North Chesterfield, VA 23234
MLS# 2533819Listed by: SAMSON PROPERTIES - New
 $225,000Active2 beds 2 baths1,140 sq. ft.
$225,000Active2 beds 2 baths1,140 sq. ft.6105 Hokie Court, Ampthill, VA 23234
MLS# 2533308Listed by: ICON REALTY GROUP - New
 $459,000Active4 beds 3 baths2,281 sq. ft.
$459,000Active4 beds 3 baths2,281 sq. ft.5500 Dunroming Court, Chesterfield, VA 23832
MLS# 2533697Listed by: SWELL REAL ESTATE CO - Open Sat, 12 to 2pmNew
 $550,000Active6 beds 4 baths3,244 sq. ft.
$550,000Active6 beds 4 baths3,244 sq. ft.6412 Whisperwood Drive, North Chesterfield, VA 23234
MLS# 2533339Listed by: REAL BROKER LLC - New
 $320,000Active3 beds 2 baths1,056 sq. ft.
$320,000Active3 beds 2 baths1,056 sq. ft.6307 Leisure Terrace, Chesterfield, VA 23237
MLS# 2533494Listed by: SAMSON PROPERTIES  $345,000Active3 beds 2 baths1,544 sq. ft.
$345,000Active3 beds 2 baths1,544 sq. ft.4231 Berrybrook Drive, Chesterfield, VA 23234
MLS# 2533486Listed by: RE/MAX COMMONWEALTH $431,890Pending3 beds 4 baths2,088 sq. ft.
$431,890Pending3 beds 4 baths2,088 sq. ft.6024 Jackline Run, Chesterfield, VA 23234
MLS# 2533277Listed by: KELLER WILLIAMS REALTY $165,000Pending4.2 Acres
$165,000Pending4.2 Acres6940 Belmont Road, Chesterfield, VA 23832
MLS# 2533468Listed by: MSE PROPERTIES $319,950Active3 beds 2 baths1,757 sq. ft.
$319,950Active3 beds 2 baths1,757 sq. ft.4028 Falconway Lane, North Chesterfield, VA 23237
MLS# 2532474Listed by: LONG & FOSTER REALTORS
